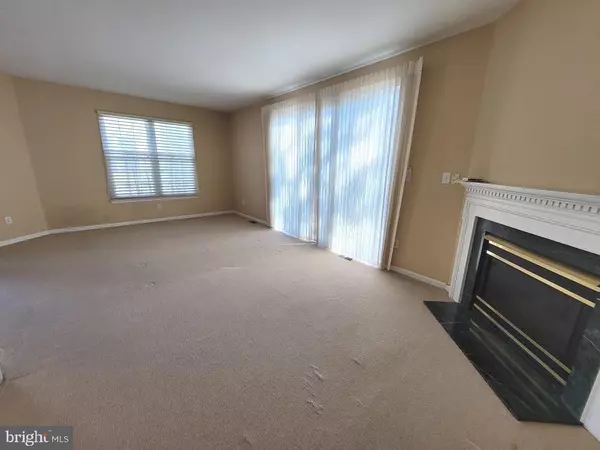$380,000
$400,000
5.0%For more information regarding the value of a property, please contact us for a free consultation.
3 Beds
3 Baths
2,270 SqFt
SOLD DATE : 06/10/2024
Key Details
Sold Price $380,000
Property Type Condo
Sub Type Condo/Co-op
Listing Status Sold
Purchase Type For Sale
Square Footage 2,270 sqft
Price per Sqft $167
Subdivision Chanticleer
MLS Listing ID NJCD2066302
Sold Date 06/10/24
Style Contemporary
Bedrooms 3
Full Baths 2
Half Baths 1
Condo Fees $90/mo
HOA Fees $233/mo
HOA Y/N Y
Abv Grd Liv Area 1,770
Originating Board BRIGHT
Year Built 1998
Annual Tax Amount $9,246
Tax Year 2022
Lot Size 6,534 Sqft
Acres 0.15
Lot Dimensions 0.00 x 0.00
Property Description
Great opportunity to live on Cherry Hill's Eastside in a terriffic community. Live close to plenty of place to shop, eat and have fun! This 3 bedroom and 2 1/2 bathroom end townhouse has a finished basement. The laundry room is located on the first floor. The living room has sliding glass doors to the backyard and a gas fireplace with mantel. Kitchen has a gas range for cooking. Main bedroom has Cathedal ceiling with a a large walk-in closet and it s own full bathroom with a separate shower stall and soaking tub and double sink vanity. There are 2 more bedrooms generous in size with large closet space. Hall bathroom has a double sink vanity. There's a 2 car garage with inside access and remote control for the door. Enjoy the in-ground pool this summer on those hot sunny days. Make you appointment today before it's gone!
Location
State NJ
County Camden
Area Cherry Hill Twp (20409)
Zoning RESIDENTIAL
Rooms
Other Rooms Living Room, Dining Room, Primary Bedroom, Bedroom 2, Bedroom 3, Kitchen, Great Room, Laundry
Basement Full, Fully Finished, Heated, Interior Access, Poured Concrete, Windows
Interior
Interior Features Carpet, Dining Area, Recessed Lighting, Stall Shower, Tub Shower, Walk-in Closet(s)
Hot Water Natural Gas
Heating Forced Air
Cooling Central A/C
Flooring Carpet, Vinyl
Fireplaces Number 1
Fireplaces Type Gas/Propane, Marble
Fireplace Y
Heat Source Natural Gas
Laundry Main Floor, Has Laundry
Exterior
Parking Features Garage - Front Entry, Garage Door Opener, Inside Access, Oversized
Garage Spaces 6.0
Amenities Available Club House, Exercise Room, Pool - Outdoor, Reserved/Assigned Parking, Tennis Courts
Water Access N
Roof Type Asphalt,Shingle
Accessibility None
Attached Garage 2
Total Parking Spaces 6
Garage Y
Building
Story 2
Foundation Concrete Perimeter
Sewer Public Sewer
Water Public
Architectural Style Contemporary
Level or Stories 2
Additional Building Above Grade, Below Grade
Structure Type 9'+ Ceilings,Cathedral Ceilings,Dry Wall,Vaulted Ceilings
New Construction N
Schools
Elementary Schools Bret Harte E.S.
Middle Schools Henry C. Beck M.S.
High Schools Cherry Hill High-East H.S.
School District Cherry Hill Township Public Schools
Others
Pets Allowed Y
HOA Fee Include Common Area Maintenance,Insurance,Lawn Maintenance,Pest Control,Pool(s),Recreation Facility,Road Maintenance,Snow Removal,Trash,Management
Senior Community No
Tax ID 09-00520 04-00001-C1041
Ownership Fee Simple
SqFt Source Assessor
Acceptable Financing Cash, Conventional
Listing Terms Cash, Conventional
Financing Cash,Conventional
Special Listing Condition Standard
Pets Allowed Cats OK, Dogs OK, Number Limit
Read Less Info
Want to know what your home might be worth? Contact us for a FREE valuation!

Our team is ready to help you sell your home for the highest possible price ASAP

Bought with Roman Yuabov • HomeSmart First Advantage Realty
GET MORE INFORMATION

Agent | License ID: 1863935






