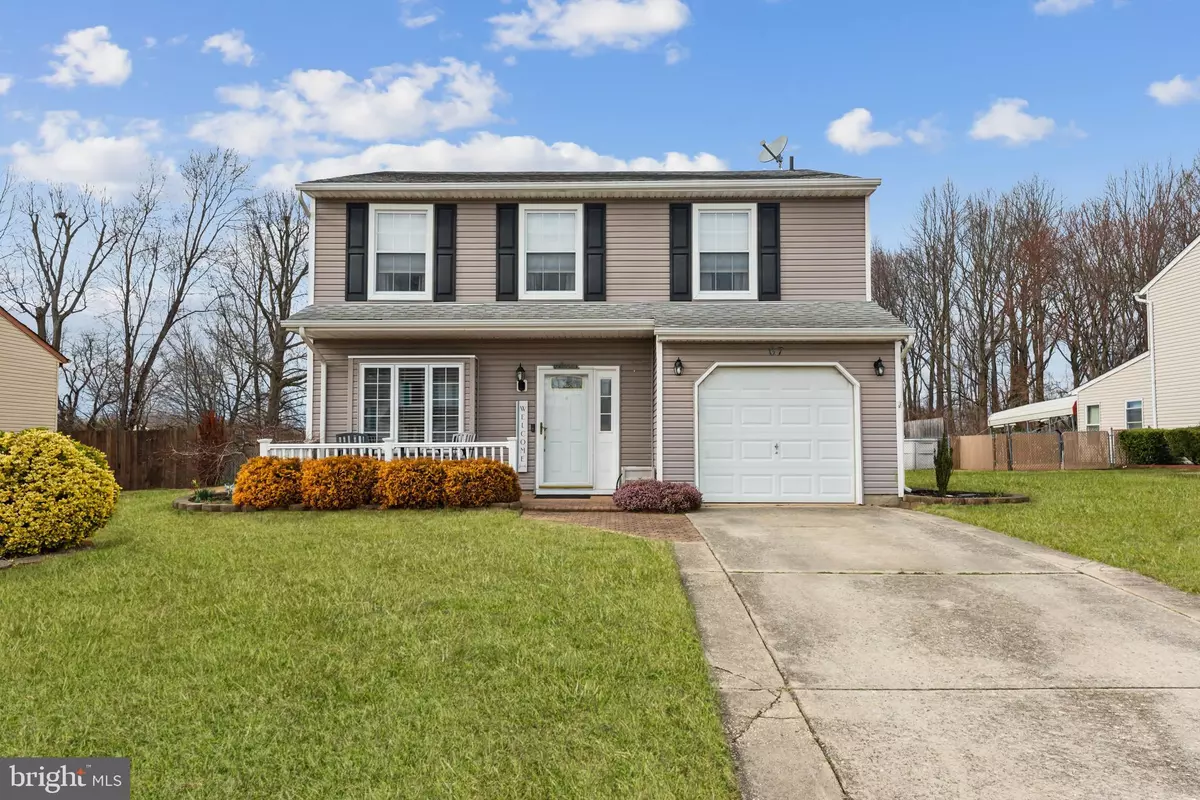$395,000
$389,999
1.3%For more information regarding the value of a property, please contact us for a free consultation.
3 Beds
2 Baths
1,883 SqFt
SOLD DATE : 05/31/2024
Key Details
Sold Price $395,000
Property Type Single Family Home
Sub Type Detached
Listing Status Sold
Purchase Type For Sale
Square Footage 1,883 sqft
Price per Sqft $209
Subdivision Chestnut Glen
MLS Listing ID NJCD2064118
Sold Date 05/31/24
Style Contemporary
Bedrooms 3
Full Baths 1
Half Baths 1
HOA Y/N N
Abv Grd Liv Area 1,883
Originating Board BRIGHT
Year Built 1985
Annual Tax Amount $8,446
Tax Year 2022
Lot Size 9,374 Sqft
Acres 0.22
Lot Dimensions 75.00 x 125.00
Property Description
Wellcome to Chestnut Glenn Development, where this charming 2-story home awaits its new owner! Located in the sought-after development of Gloucester Township, New Jersey, this property is hot on the market and won't last long. Step inside to discover a spacious layout boasting 3 generously sized bedrooms, along with updated main full bath and a convenient half bath on the main level. The first floor features stunning Bamboo engineered hardwood flooring, creating an inviting atmosphere throughout.
Prepare to be impressed by the updated kitchen, complete with 42-inch cabinets, quartz countertops, and a stylish island that seamlessly opens to the remodeled dining room. Craftsmanship shines with built-in features, including crown molding and recessed lighting, adding both elegance and functionality to the space. An inviting family room with double glass pella doors add additional comfort to this spacious home. For added convenience, a laundry room is located on the first floor, alongside a one-car garage, making chores a breeze. Step outside to the covered patio, where you'll find a large fenced-in backyard, perfect for entertaining guests or enjoying the summer sun in privacy. A front porch also embaces you as you enter the front door.The location couldn't be more ideal, offering easy access to Philadelphia via Route 42, as well as all shore points and Interstate 295 for seamless travel north and south. This highly desirable area provides the perfect balance of suburban tranquility and urban convenience. Roof is 10 years young/ HVAC 9 yrs ,energy effecient.Don't let this opportunity slip away – schedule a showing today and envision yourself calling this house your home. Act fast, as this gem won't stay on the market for long!
First showings Open house Sat. 3/9/2024 1 pm to 3 pm Rain or shine!!
Location
State NJ
County Camden
Area Gloucester Twp (20415)
Zoning RESIDENTIAL
Rooms
Other Rooms Living Room, Dining Room, Primary Bedroom, Bedroom 2, Kitchen, Family Room, Laundry, Bathroom 1, Bathroom 3, Half Bath
Interior
Interior Features Attic, Attic/House Fan, Built-Ins, Ceiling Fan(s), Combination Kitchen/Dining, Crown Moldings, Dining Area, Family Room Off Kitchen, Floor Plan - Open, Kitchen - Island, Kitchen - Gourmet, Kitchen - Table Space, Recessed Lighting, Tub Shower, Upgraded Countertops, Wainscotting, Walk-in Closet(s), Window Treatments, Wood Floors
Hot Water Natural Gas
Cooling Central A/C
Flooring Bamboo, Ceramic Tile, Engineered Wood, Partially Carpeted
Equipment Built-In Microwave, Built-In Range, Dishwasher, Disposal, Dryer - Electric, Energy Efficient Appliances, Exhaust Fan, Extra Refrigerator/Freezer, Icemaker, Microwave, Oven - Self Cleaning, Oven/Range - Gas, Range Hood, Refrigerator, Six Burner Stove, Stainless Steel Appliances, Washer, Water Heater
Fireplace N
Window Features Replacement,Screens,Vinyl Clad
Appliance Built-In Microwave, Built-In Range, Dishwasher, Disposal, Dryer - Electric, Energy Efficient Appliances, Exhaust Fan, Extra Refrigerator/Freezer, Icemaker, Microwave, Oven - Self Cleaning, Oven/Range - Gas, Range Hood, Refrigerator, Six Burner Stove, Stainless Steel Appliances, Washer, Water Heater
Heat Source Natural Gas
Laundry Main Floor, Has Laundry, Washer In Unit
Exterior
Exterior Feature Patio(s), Porch(es)
Parking Features Garage - Front Entry, Garage Door Opener, Inside Access, Oversized
Garage Spaces 3.0
Fence Fully, Wood
Utilities Available Cable TV Available, Electric Available, Natural Gas Available, Sewer Available, Water Available
Water Access N
View Street
Roof Type Architectural Shingle
Accessibility 2+ Access Exits, Level Entry - Main
Porch Patio(s), Porch(es)
Road Frontage Boro/Township
Attached Garage 1
Total Parking Spaces 3
Garage Y
Building
Lot Description Backs to Trees, Backs - Open Common Area
Story 2
Foundation Concrete Perimeter
Sewer Public Sewer
Water Public
Architectural Style Contemporary
Level or Stories 2
Additional Building Above Grade, Below Grade
Structure Type Dry Wall
New Construction N
Schools
Elementary Schools Blackwood
Middle Schools Charles W. Lewis M.S.
High Schools Highland Regional
School District Gloucester Township Public Schools
Others
Senior Community No
Tax ID 15-12804-00014
Ownership Fee Simple
SqFt Source Assessor
Security Features Carbon Monoxide Detector(s),Fire Detection System
Acceptable Financing Cash, Conventional, FHA, VA
Horse Property N
Listing Terms Cash, Conventional, FHA, VA
Financing Cash,Conventional,FHA,VA
Special Listing Condition Standard
Read Less Info
Want to know what your home might be worth? Contact us for a FREE valuation!

Our team is ready to help you sell your home for the highest possible price ASAP

Bought with Madoka Nishimura • Realty Mark Associates-CC
GET MORE INFORMATION
Agent | License ID: 1863935






