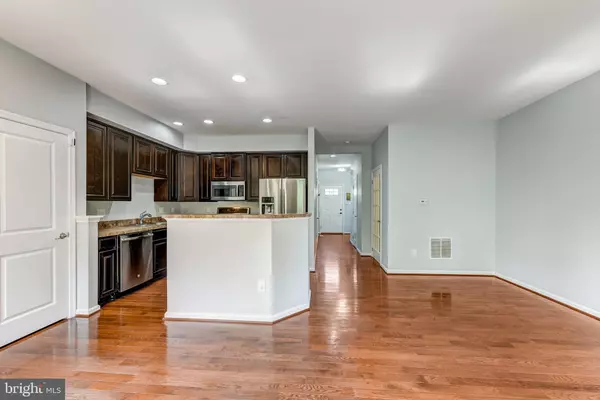$345,000
$320,000
7.8%For more information regarding the value of a property, please contact us for a free consultation.
4 Beds
4 Baths
1,798 SqFt
SOLD DATE : 05/28/2024
Key Details
Sold Price $345,000
Property Type Townhouse
Sub Type Interior Row/Townhouse
Listing Status Sold
Purchase Type For Sale
Square Footage 1,798 sqft
Price per Sqft $191
Subdivision Coopertowne Village
MLS Listing ID NJCD2066374
Sold Date 05/28/24
Style Contemporary
Bedrooms 4
Full Baths 3
Half Baths 1
HOA Fees $97/mo
HOA Y/N Y
Abv Grd Liv Area 1,274
Originating Board BRIGHT
Year Built 2015
Annual Tax Amount $8,366
Tax Year 2022
Property Description
***BEST AND FINAL OFFERS DUE BY APRIL 15, 2024 BY NOON*** Welcome Home to this beautiful 4 bedroom, 3.5 bathroom townhouse located in the desirable Coopertowne Village. The first floor features stunning hardwood flooring throughout and an open floor plan with a dining area and family room off the kitchen. The kitchen is equipped with stainless steel appliances, cherry oak cabinets, a pantry, recessed lighting, built-in microwave, and a separate bar seating area with additional cabinet space. The back wall of the kitchen is lined with windows, allowing natural sunlight to enter the home. Additionally, there is a half bath on this level. The third level of the home includes a generous primary bedroom with one walk-in closet and one reach-in closet, as well as an updated full bathroom with a standalone shower with dual shower heads. There are also two other bedrooms, an updated full bathroom, and a laundry room on this level. All bedrooms feature ceiling fans. The walkout basement of the home is finished, offering a full bathroom, walk-in closet, and sliding door access to the backyard. The backyard backs up to woods, providing a peaceful and private outdoor living space. A door will be added to the entry of the basement, making it the fourth bedroom or recreation space, ideal for entertaining. This home is in a prime location, just minutes from a movie theater, public transportation, restaurants, shopping, and more. If you are interested in viewing this home, be sure to book your tour today!
Location
State NJ
County Camden
Area Somerdale Boro (20431)
Zoning CONDO /TOWNHOUSE
Rooms
Other Rooms Living Room, Dining Room, Primary Bedroom, Bedroom 2, Bedroom 3, Bedroom 4, Kitchen, Bathroom 2, Bathroom 3, Primary Bathroom
Basement Full, Fully Finished, Heated, Outside Entrance, Walkout Level
Interior
Interior Features Dining Area, Family Room Off Kitchen, Kitchen - Island, Pantry, Wood Floors
Hot Water 60+ Gallon Tank
Heating Programmable Thermostat
Cooling Central A/C
Flooring Carpet, Hardwood
Equipment Dishwasher, Disposal, Dryer - Gas, ENERGY STAR Clothes Washer, Exhaust Fan, Icemaker, Microwave, Oven - Self Cleaning, Oven/Range - Gas, Refrigerator, Washer
Appliance Dishwasher, Disposal, Dryer - Gas, ENERGY STAR Clothes Washer, Exhaust Fan, Icemaker, Microwave, Oven - Self Cleaning, Oven/Range - Gas, Refrigerator, Washer
Heat Source Central
Laundry Dryer In Unit, Upper Floor, Washer In Unit
Exterior
Parking Features Built In
Garage Spaces 1.0
Utilities Available Cable TV, Electric Available, Sewer Available
Amenities Available Common Grounds
Water Access N
Roof Type Unknown
Accessibility Other
Attached Garage 1
Total Parking Spaces 1
Garage Y
Building
Lot Description PUD, Rear Yard
Story 3
Foundation Other
Sewer Public Sewer
Water Public
Architectural Style Contemporary
Level or Stories 3
Additional Building Above Grade, Below Grade
Structure Type Dry Wall
New Construction N
Schools
School District Sterling High
Others
HOA Fee Include Common Area Maintenance,Lawn Care Front,Lawn Care Rear,Lawn Maintenance,Snow Removal
Senior Community No
Tax ID 31-00001-00018 032
Ownership Condominium
Security Features Main Entrance Lock,Smoke Detector,Sprinkler System - Indoor
Special Listing Condition Standard
Read Less Info
Want to know what your home might be worth? Contact us for a FREE valuation!

Our team is ready to help you sell your home for the highest possible price ASAP

Bought with Shenna Collette Hines • Redfin
GET MORE INFORMATION

Agent | License ID: 1863935






