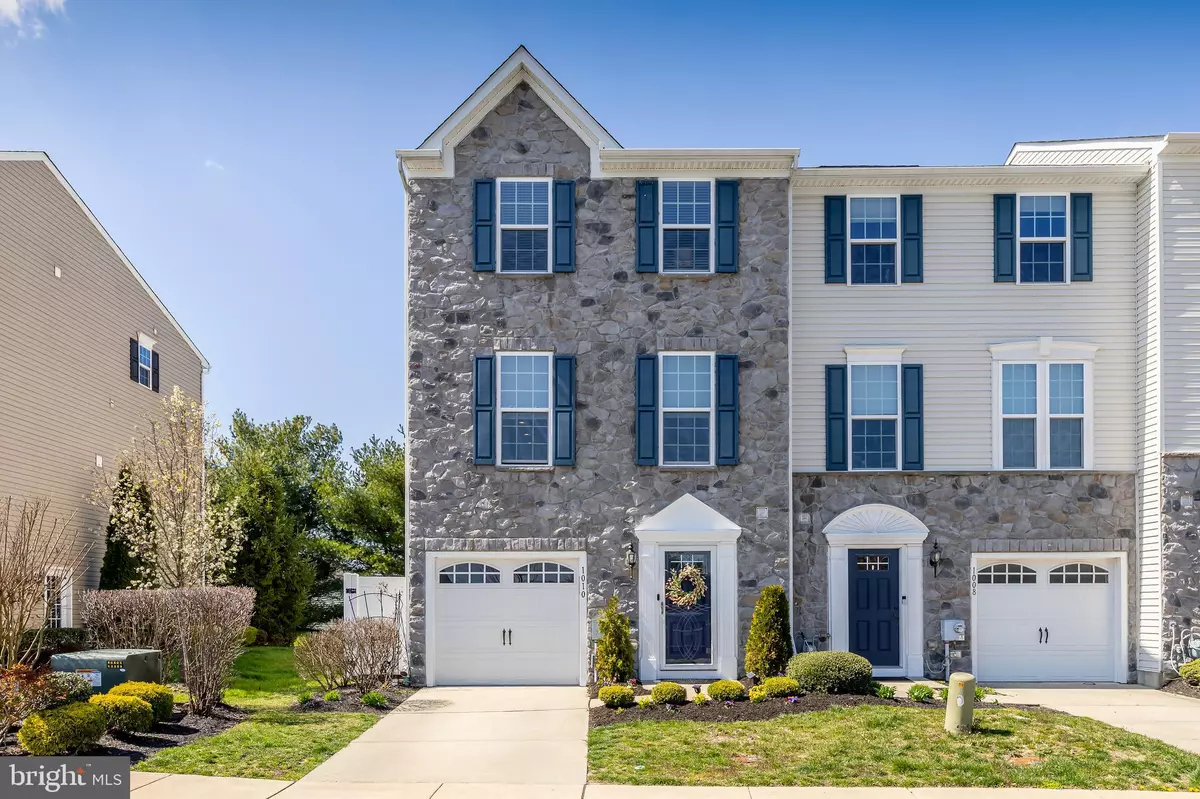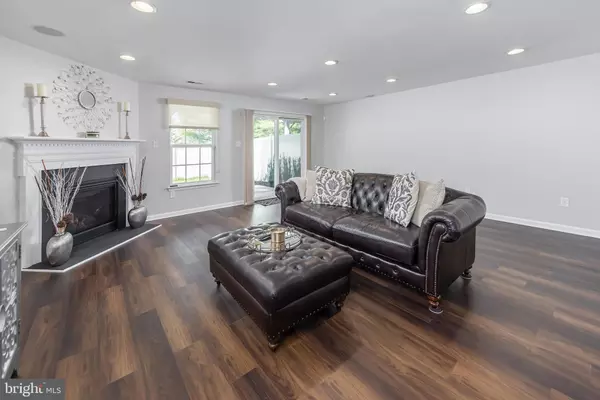$430,000
$399,900
7.5%For more information regarding the value of a property, please contact us for a free consultation.
3 Beds
3 Baths
2,320 SqFt
SOLD DATE : 05/22/2024
Key Details
Sold Price $430,000
Property Type Townhouse
Sub Type End of Row/Townhouse
Listing Status Sold
Purchase Type For Sale
Square Footage 2,320 sqft
Price per Sqft $185
Subdivision Villages At Parke Pl
MLS Listing ID NJGL2040780
Sold Date 05/22/24
Style Colonial
Bedrooms 3
Full Baths 2
Half Baths 1
HOA Fees $132/mo
HOA Y/N Y
Abv Grd Liv Area 2,320
Originating Board BRIGHT
Year Built 2015
Annual Tax Amount $8,933
Tax Year 2023
Lot Dimensions 25.00 x 0.00
Property Description
We've received Multiple offers! Please submit your highest & best by 6pm today!
Welcome to your dream home! This exquisite end unit is a SHOWSTOPPER! It's in model-like condition and features a modern upscale style with an open concept layout that is perfect for entertaining. As you enter the home, you'll be greeted by the spacious living area with a built in entertainment wet bar with cabinetry and wine rack, recessed lighting, BRAND NEW luxury vinyl plank flooring and a corner gas fireplace! Bring the party outdoors through french doors to your NEW patio and vinyl fenced backyard! The lower level also includes a convenient half bath. Up the stairs features GORGEOUS living area with beautiful hardwood flooring, recessed lighting, custom shades, upscale lighting and designer paints. The gem of this home is the GORGEOUS kitchen that boasts stainless steel appliances, granite countertops, tile back splash, a separate coffee/wine bar with cabinetry, recessed lighting, designer lighting and plenty of cabinet space for all of your culinary delights! (NEW refrigerator is included) The breakfast room is so spacious and you can enjoy your morning coffee out on he vinyl deck with it's peaceful tree lined setting. Upstairs, you'll find the convenient laundry and the very generous size primary bedroom includes a tray ceiling with molding, large walk in closet and a tiled en-suite with jacuzzi! The 2nd bedroom even has a walk in closet! Located in a highly sought-after neighborhood across from Terra Nova this home is well situated within in the community with its lovely tree lined setting, and over flow parking is right out front! It's just minutes away from shopping, dining, and entertainment options. Don't miss out on this incredible opportunity to own a EXQUISITE home in a prime location! (The HOA does mow the lawn front & back!)
Location
State NJ
County Gloucester
Area Washington Twp (20818)
Zoning RES
Rooms
Other Rooms Living Room, Dining Room, Primary Bedroom, Bedroom 2, Bedroom 3, Kitchen, Family Room
Interior
Interior Features Built-Ins, Butlers Pantry, Ceiling Fan(s), Combination Dining/Living, Floor Plan - Open, Kitchen - Eat-In, Kitchen - Island, Primary Bath(s), Recessed Lighting, Walk-in Closet(s), Window Treatments, Wood Floors, Wine Storage
Hot Water Natural Gas
Heating Forced Air
Cooling Central A/C
Flooring Carpet, Luxury Vinyl Plank, Wood
Equipment Built-In Microwave, Built-In Range, ENERGY STAR Refrigerator, Oven - Self Cleaning, Range Hood, Stainless Steel Appliances
Fireplace N
Appliance Built-In Microwave, Built-In Range, ENERGY STAR Refrigerator, Oven - Self Cleaning, Range Hood, Stainless Steel Appliances
Heat Source Natural Gas
Laundry Upper Floor
Exterior
Utilities Available Cable TV
Water Access N
View Trees/Woods
Roof Type Architectural Shingle
Accessibility None
Garage N
Building
Story 3
Foundation Concrete Perimeter
Sewer Public Sewer
Water Public
Architectural Style Colonial
Level or Stories 3
Additional Building Above Grade, Below Grade
New Construction N
Schools
School District Washington Township
Others
Senior Community No
Tax ID 18-00051 01-00036
Ownership Fee Simple
SqFt Source Assessor
Special Listing Condition Standard
Read Less Info
Want to know what your home might be worth? Contact us for a FREE valuation!

Our team is ready to help you sell your home for the highest possible price ASAP

Bought with Leonard J Antonelli • RE/MAX Community-Williamstown
GET MORE INFORMATION
Agent | License ID: 1863935






