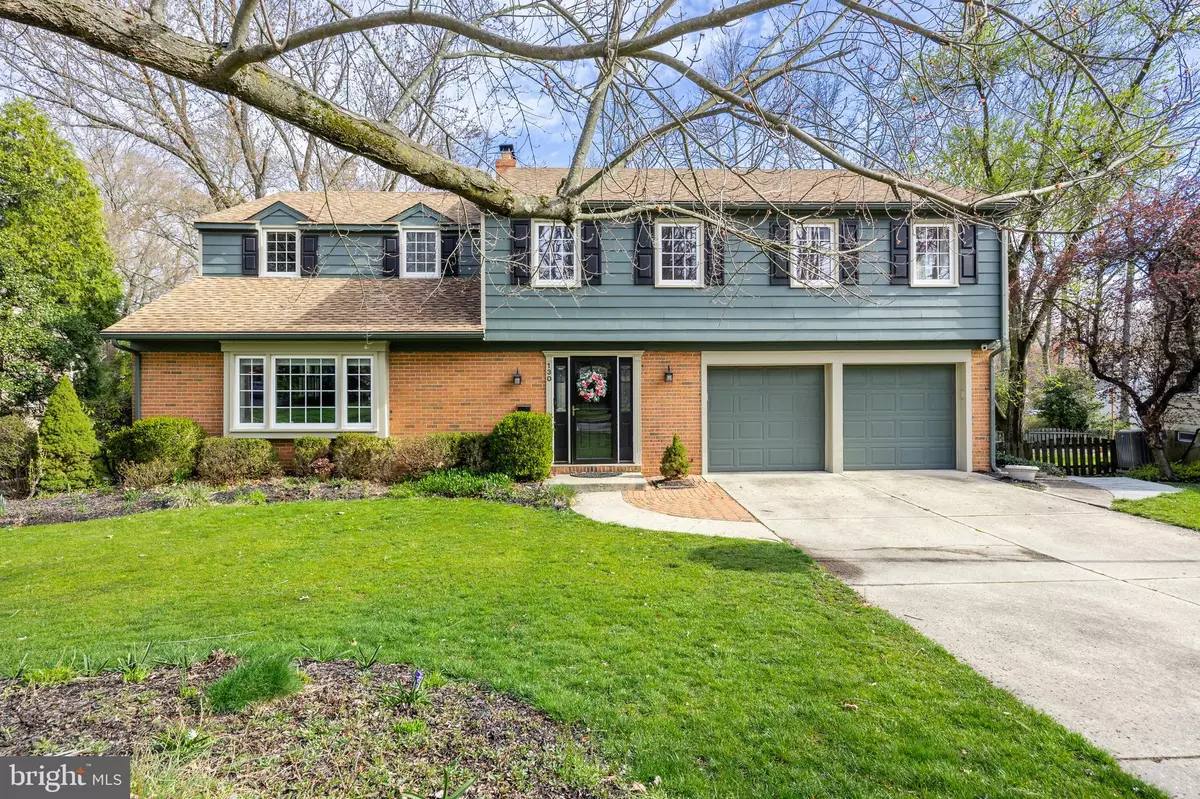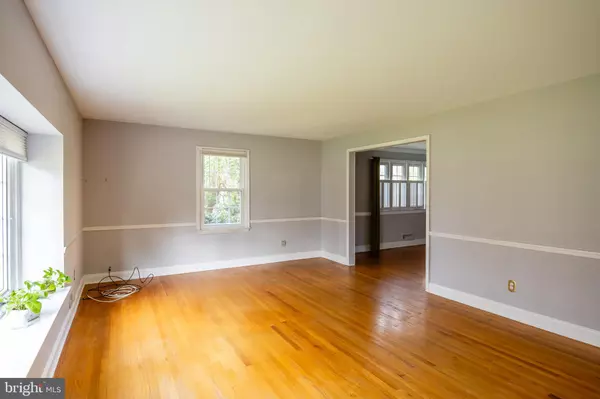$690,000
$635,000
8.7%For more information regarding the value of a property, please contact us for a free consultation.
5 Beds
4 Baths
2,742 SqFt
SOLD DATE : 05/03/2024
Key Details
Sold Price $690,000
Property Type Single Family Home
Sub Type Detached
Listing Status Sold
Purchase Type For Sale
Square Footage 2,742 sqft
Price per Sqft $251
Subdivision Barclay
MLS Listing ID NJCD2065124
Sold Date 05/03/24
Style Colonial
Bedrooms 5
Full Baths 3
Half Baths 1
HOA Y/N N
Abv Grd Liv Area 2,742
Originating Board BRIGHT
Year Built 1962
Annual Tax Amount $12,320
Tax Year 2023
Lot Dimensions 112.00 x 0.00
Property Description
A Barclay Forest treasure! Welcome to 130 Barcroft, a big & beautiful Bradford with ALL the amenities. Perfectly placed on a tree-lined street, you'll love the timeless appeal of this oversized New Barclay colonial. Curb appeal is just the start - step inside! The foyer yields glimpses of a generous first level. To the left, step up to a lovely formal living room. This big & bright space features picture views of the front, and lots of flexible space accommodating a variety of furniture arrangement. So much charm and character! Through a wide doorway, a large dining room offers formal gathering opportunities for special times. Lots of light pours in through the four side windows, and a generous amount of space yields itself to even an oversized table. On to the kitchen - this space features an original exposed brick wall and beautiful breakfast nook overlooking the back yard. Original painted cabinets are a fun vintage touch! And finally, the family room... this classic "heart of the home" space is flanked by a full brick wall with fireplace and mantle, exposed beams overhead, vintage paneling, and makes for the most lovely & cozy room for everyday relaxation. You'll also notice sliders to the back - this room bridges the transition between inside & out. Rounding out the downstairs - you'll find a large main level laundry room with additional storage, an updated powder room, interior access to the two car garage, and access to the finished walk-out basement (more to come on that!) Upstairs you'll notice a split at the top of the stairs. To the left, a huge primary suite awaits. This XL bedroom features two large closets and a lovely en suite bathroom. Imagine having this much space in your very own "wing"! On the other side, FOUR more bedrooms including an entire additional primary suite await! 3 very large bedrooms share an updated hall bath, complete with shower/tub combo. And the additional primary suite has two closets and a nice bathroom with stall shower. A large overhead attic makes for excellent seasonal storage. This fantastic upstairs leaves no box unchecked! On to our lowest level - an unbeatable basement. This finished space is highly usable as additional living space, gaming & recreation, crafting, etc. And rare for Barclay - a walkout! Travel in & out without doing a full flight of stairs! Tons of built in storage keeps everything tidy. And now the yard - this truly magnificent outdoor space puts this home over the top. An open expanse of green grass is somehow both secluded and open... best of both worlds! More to love - HVAC and HWH less than 5 years old, Energy Efficient Certified home, replacement windows throughout. Barclay Farm is known for its wonderful schools - Knight Elementary, Rosa Middle & CHOICE of Cherry Hill West or East. Enjoy two amazing swim clubs, historic Barclay Farmstead including playground and nature trails, close proximity to Croft Farm, Jake's Place boundless playground and Downtown Haddonfield, instant access to Route 70 and 295, two nearby PATCO stations, amazing dining, beloved bars & shopping, super easy commute to Philly, and so much more. Don't miss this special opportunity to write your own chapter in this "happily ever after" setting.
Two open houses sat 4/6 and Sun 4/7
NO in-person guests are admitted during Friday's 2:30pm Virtual Open House
Location
State NJ
County Camden
Area Cherry Hill Twp (20409)
Zoning RES
Rooms
Other Rooms Living Room, Dining Room, Primary Bedroom, Bedroom 2, Bedroom 3, Bedroom 4, Bedroom 5, Kitchen, Family Room, Laundry
Basement Partial, Walkout Level
Interior
Interior Features Family Room Off Kitchen, Formal/Separate Dining Room, Kitchen - Eat-In, Pantry, Primary Bath(s), Attic, Carpet, Ceiling Fan(s), Exposed Beams, Recessed Lighting, Tub Shower, Walk-in Closet(s)
Hot Water Natural Gas
Heating Forced Air
Cooling Central A/C
Fireplaces Number 1
Fireplaces Type Brick
Equipment Built-In Microwave, Built-In Range, Dishwasher, Oven/Range - Electric, Stainless Steel Appliances, Refrigerator
Fireplace Y
Appliance Built-In Microwave, Built-In Range, Dishwasher, Oven/Range - Electric, Stainless Steel Appliances, Refrigerator
Heat Source Natural Gas
Laundry Main Floor
Exterior
Exterior Feature Deck(s)
Parking Features Garage - Front Entry, Garage Door Opener, Inside Access
Garage Spaces 6.0
Water Access N
Roof Type Shingle,Pitched
Accessibility None
Porch Deck(s)
Attached Garage 2
Total Parking Spaces 6
Garage Y
Building
Story 2
Foundation Concrete Perimeter
Sewer Public Sewer
Water Public
Architectural Style Colonial
Level or Stories 2
Additional Building Above Grade, Below Grade
New Construction N
Schools
Elementary Schools A. Russell Knight E.S.
Middle Schools Rosa International M.S.
High Schools Cherry Hill High - East
School District Cherry Hill Township Public Schools
Others
Senior Community No
Tax ID 09-00404 27-00020
Ownership Fee Simple
SqFt Source Assessor
Special Listing Condition Standard
Read Less Info
Want to know what your home might be worth? Contact us for a FREE valuation!

Our team is ready to help you sell your home for the highest possible price ASAP

Bought with Tom C Kim • Keller Williams Realty - Moorestown
GET MORE INFORMATION
Agent | License ID: 1863935






