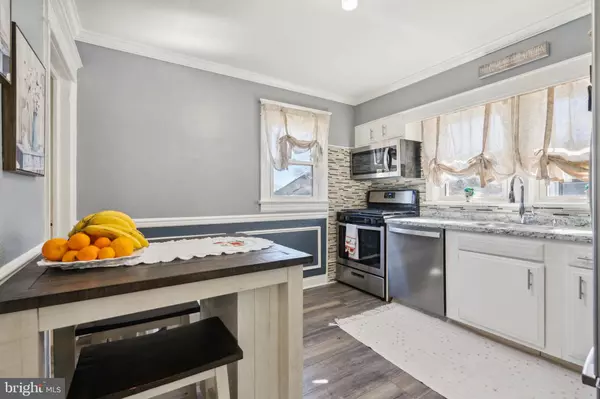$314,500
$312,000
0.8%For more information regarding the value of a property, please contact us for a free consultation.
3 Beds
1 Bath
1,297 SqFt
SOLD DATE : 04/30/2024
Key Details
Sold Price $314,500
Property Type Single Family Home
Sub Type Detached
Listing Status Sold
Purchase Type For Sale
Square Footage 1,297 sqft
Price per Sqft $242
Subdivision Riverside Park
MLS Listing ID NJBL2059670
Sold Date 04/30/24
Style Cape Cod
Bedrooms 3
Full Baths 1
HOA Y/N N
Abv Grd Liv Area 1,297
Originating Board BRIGHT
Year Built 1930
Annual Tax Amount $4,752
Tax Year 2023
Lot Size 7,500 Sqft
Acres 0.17
Lot Dimensions 50x150
Property Description
Welcome Home! This beautiful 3 bedroom home has been updated and lovingly maintained. When you pull up to the house you will notice the cozy front porch. Freshly painted throughout and brand new laminated flank flooring, no detail has been missed. Enter into the family room with lots of natural light. Pass through the dining/living area with decorative wainscotting into the kitchen that features white wood cabinetry, tiled backsplash with under counter decorative lighting, and newer stainless steel appliances. The main level of the house features (2) nice sized bedrooms and fully updated bathroom. Upper level has a large bedroom/office area and storage closets. Full basement with utility sink, newer washer, dryer and storage. Large fenced yard boasts a stone pond, Esther Williams above ground pool, covered cabana, new storage shed and play area perfect for family and friends BBQ's & enjoying those long summer days and nights. Walking distance to Amico Island Park, walking/biking trails, fishing, playground, & marina. Not to mention beautiful sunsets... Leased solar panels keep electric bills low. Above Ground Pool & Shed As-Is- Flood insurance required. Close to all major roadways and Center City Philadelphia.
Location
State NJ
County Burlington
Area Delran Twp (20310)
Zoning RESIDENTIAL
Rooms
Basement Daylight, Partial, Interior Access, Poured Concrete, Sump Pump, Windows
Main Level Bedrooms 2
Interior
Interior Features Butlers Pantry, Breakfast Area, Carpet, Ceiling Fan(s), Combination Dining/Living, Crown Moldings, Dining Area, Entry Level Bedroom, Family Room Off Kitchen, Floor Plan - Open, Kitchen - Eat-In, Kitchen - Table Space, Pantry, Recessed Lighting, Tub Shower, Wainscotting, Window Treatments
Hot Water 60+ Gallon Tank, Natural Gas
Cooling Ceiling Fan(s), Central A/C, Dehumidifier, Programmable Thermostat
Flooring Carpet, Ceramic Tile, Luxury Vinyl Plank
Equipment Built-In Microwave, Built-In Range, Cooktop - Down Draft, Dishwasher, Disposal, Dryer, Energy Efficient Appliances, Humidifier, Oven - Self Cleaning, Oven/Range - Gas, Refrigerator, Stainless Steel Appliances, Washer, Water Heater - High-Efficiency
Furnishings No
Fireplace N
Window Features Energy Efficient,Screens,Storm,Vinyl Clad
Appliance Built-In Microwave, Built-In Range, Cooktop - Down Draft, Dishwasher, Disposal, Dryer, Energy Efficient Appliances, Humidifier, Oven - Self Cleaning, Oven/Range - Gas, Refrigerator, Stainless Steel Appliances, Washer, Water Heater - High-Efficiency
Heat Source Natural Gas
Laundry Basement
Exterior
Exterior Feature Patio(s), Porch(es)
Garage Spaces 4.0
Fence Fully, Vinyl
Pool Above Ground, Fenced, Vinyl
Utilities Available Cable TV Available, Electric Available, Multiple Phone Lines, Natural Gas Available, Sewer Available, Water Available
Water Access N
View Creek/Stream, Garden/Lawn
Roof Type Pitched,Shingle
Street Surface Paved
Accessibility None
Porch Patio(s), Porch(es)
Road Frontage Boro/Township
Total Parking Spaces 4
Garage N
Building
Lot Description Front Yard, Landscaping, Level, Rear Yard, SideYard(s)
Story 1.5
Foundation Block
Sewer Public Sewer
Water Public
Architectural Style Cape Cod
Level or Stories 1.5
Additional Building Above Grade
Structure Type 9'+ Ceilings,Dry Wall
New Construction N
Schools
Elementary Schools Millbridge E.S.
Middle Schools Delran Intermediate School
High Schools Delran H.S.
School District Delran Township Public Schools
Others
Senior Community No
Tax ID 10-00004-00022
Ownership Fee Simple
SqFt Source Estimated
Security Features Carbon Monoxide Detector(s),Smoke Detector
Acceptable Financing Cash, Conventional, FHA
Horse Property N
Listing Terms Cash, Conventional, FHA
Financing Cash,Conventional,FHA
Special Listing Condition Standard
Read Less Info
Want to know what your home might be worth? Contact us for a FREE valuation!

Our team is ready to help you sell your home for the highest possible price ASAP

Bought with Maria Helena Vianna • Weichert Realtors - Moorestown
GET MORE INFORMATION
Agent | License ID: 1863935






