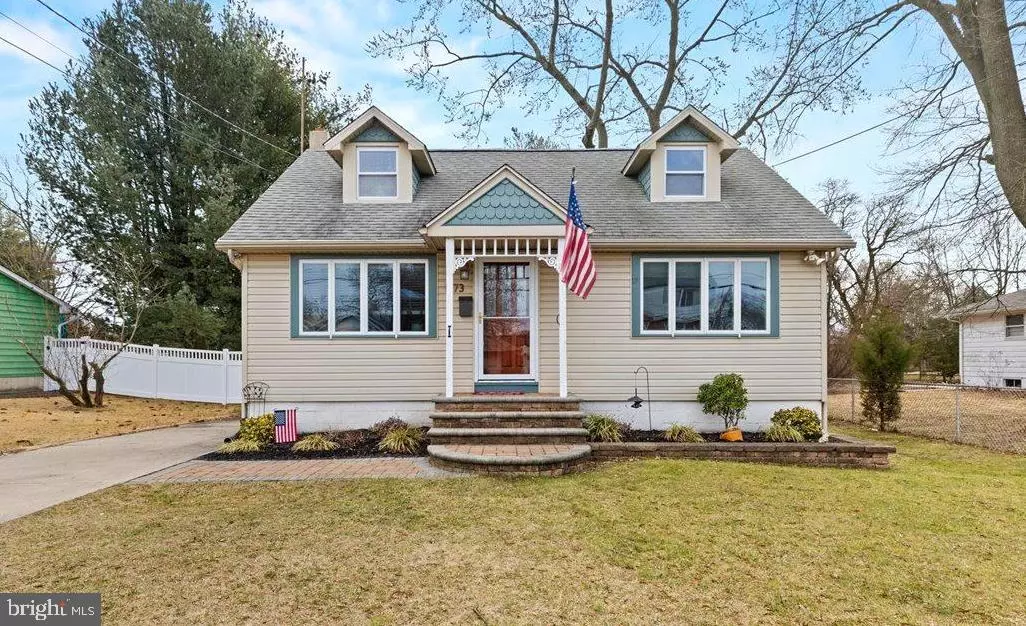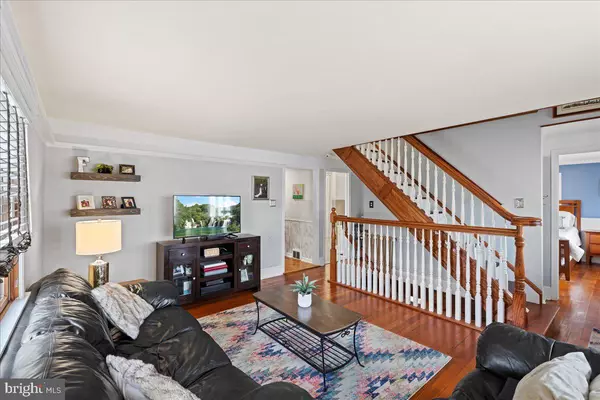$315,000
$310,000
1.6%For more information regarding the value of a property, please contact us for a free consultation.
3 Beds
2 Baths
1,334 SqFt
SOLD DATE : 04/29/2024
Key Details
Sold Price $315,000
Property Type Single Family Home
Sub Type Detached
Listing Status Sold
Purchase Type For Sale
Square Footage 1,334 sqft
Price per Sqft $236
Subdivision None Available
MLS Listing ID NJGL2037902
Sold Date 04/29/24
Style Cape Cod
Bedrooms 3
Full Baths 2
HOA Y/N N
Abv Grd Liv Area 1,300
Originating Board BRIGHT
Year Built 1950
Annual Tax Amount $6,043
Tax Year 2023
Lot Size 8,250 Sqft
Acres 0.19
Property Description
SCHEDULE A TOUR! This CHARMING Cape Cod, is as absolute MUST OWN! Step inside to discover a warm embrace of HARDWOOD FLOORS and a CUSTOM design WOODWORK staircase on the first floor, setting the tone for the inviting atmosphere that permeates throughout.
The main level features a delightful FIRST-FLOOR PRIMARY SUITE with FRENCH DOUBLE DOOR entry. Newly REMODELED IN 2020, a LARGE MODERN-RUSTIC EAT IN KITCHEN, EXPOSED CEILING BEAMS, CORIAN COUNTERTOPS, custom built-ins and STAINLESS STEEL APPLIANCES. Adding to one of a kind Kitchen is a sun-lit pantry mudroom with beautiful wooden BARNYARD DOORS . Step outside to your own LARGE BACKYARD RETREAT – a spacious 2-TIERED DECK in a FULLY-FENCED backyard invites you to unwind and enjoy the simple pleasures, with a view of the open sky!
The FULL-HEIGHT PARTIALLY FINISHED BASEMENT provides versatility, offering room for storage, a workshop, an office and a cozy entertainment space. Ascend the charming woodwork staircase to find TWO MORE bedrooms and one FULL BATH on the second floor, each radiating a comforting ambiance.
Experience the convenience of being located near everything! Like the renowned Riverwinds Golf and Tennis Club, voted "One of the Best Places to Play," and the inviting Riverwinds Restaurant along the waterfront situated just minutes away. You'll be an hour and half away from New Jersey's famous shores. With an ABUNDANCE of shopping, restaurants, and activities there is something here for everyone. Access I-295 with ease for travels.
This home is not just a property; it's a warm invitation to create lasting memories. Your Cozy Retreat Awaits! SCHEDULE A SHOWING TODAY!
Location
State NJ
County Gloucester
Area West Deptford Twp (20820)
Zoning RESID
Rooms
Other Rooms Living Room, Primary Bedroom, Bedroom 2, Kitchen, Family Room, Basement, Bedroom 1, Other, Bathroom 1
Basement Full, Walkout Stairs, Sump Pump, Windows, Rough Bath Plumb, Partially Finished, Drainage System
Main Level Bedrooms 1
Interior
Interior Features Exposed Beams, Kitchen - Eat-In, Carpet, Chair Railings, Recessed Lighting, Wood Floors
Hot Water Natural Gas
Heating Forced Air
Cooling Central A/C
Flooring Wood, Carpet
Equipment Dishwasher, Stainless Steel Appliances, Range Hood, Trash Compactor
Fireplace N
Appliance Dishwasher, Stainless Steel Appliances, Range Hood, Trash Compactor
Heat Source Natural Gas, Electric
Laundry Lower Floor, Has Laundry
Exterior
Exterior Feature Deck(s), Porch(es)
Fence Wood, Vinyl
Utilities Available Cable TV
Water Access N
Roof Type Pitched
Accessibility None
Porch Deck(s), Porch(es)
Garage N
Building
Lot Description Level, Open, Front Yard, Rear Yard
Story 2
Foundation Brick/Mortar
Sewer Public Sewer
Water Public
Architectural Style Cape Cod
Level or Stories 2
Additional Building Above Grade, Below Grade
Structure Type Dry Wall,Vaulted Ceilings
New Construction N
Schools
Elementary Schools Parkview E.S.
High Schools Gateway Regional H.S.
School District Westville Public Schools
Others
Senior Community No
Tax ID 20-00159-00002
Ownership Fee Simple
SqFt Source Estimated
Security Features Security System
Acceptable Financing Conventional, FHA, Cash, VA
Listing Terms Conventional, FHA, Cash, VA
Financing Conventional,FHA,Cash,VA
Special Listing Condition Standard
Read Less Info
Want to know what your home might be worth? Contact us for a FREE valuation!

Our team is ready to help you sell your home for the highest possible price ASAP

Bought with Kelli S Fishbein • Keller Williams Realty - Cherry Hill
GET MORE INFORMATION
Agent | License ID: 1863935






