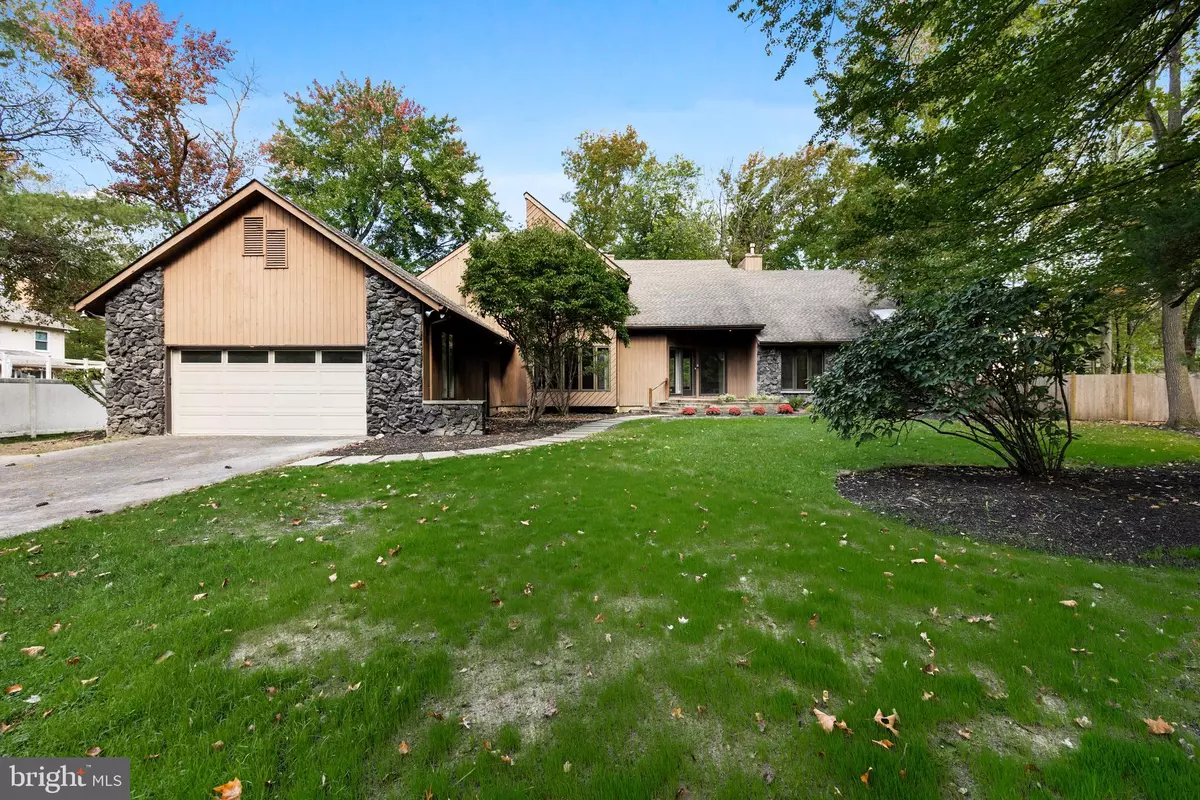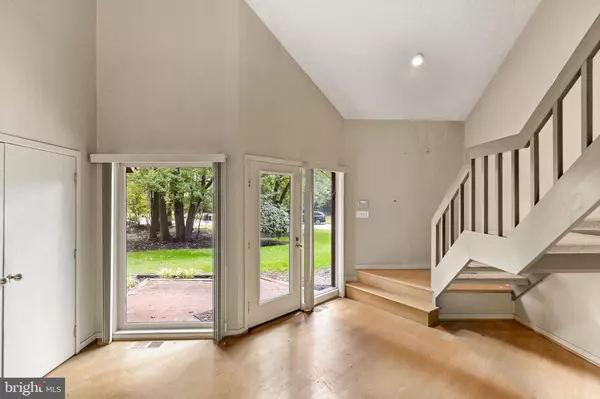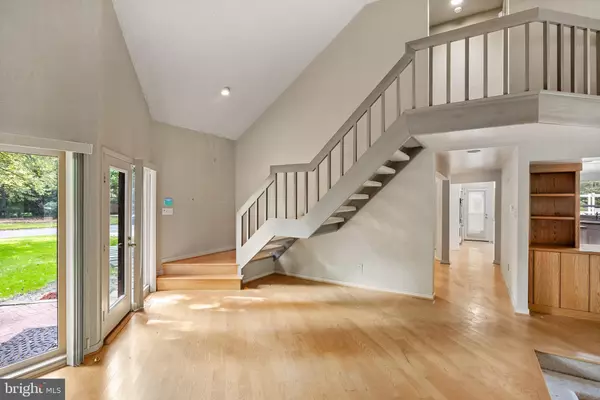$650,000
$760,000
14.5%For more information regarding the value of a property, please contact us for a free consultation.
4 Beds
3 Baths
3,749 SqFt
SOLD DATE : 04/08/2024
Key Details
Sold Price $650,000
Property Type Single Family Home
Sub Type Detached
Listing Status Sold
Purchase Type For Sale
Square Footage 3,749 sqft
Price per Sqft $173
Subdivision Wilderness Run
MLS Listing ID NJCD2054284
Sold Date 04/08/24
Style Contemporary
Bedrooms 4
Full Baths 3
HOA Y/N N
Abv Grd Liv Area 3,749
Originating Board BRIGHT
Year Built 1985
Annual Tax Amount $21,646
Tax Year 2022
Lot Size 0.422 Acres
Acres 0.42
Lot Dimensions 115.00 x 160.00
Property Description
PRICE REDUCTION!!
New Year, New Home!!
Welcome To Prestigious Wilderness Run In Cherry Hill. 56 Southwood Drive Offers 3,749 Square Feet Of Beautiful Home. The Property Welcomes You With New, Professional Landscaping On a Quiet Street. Enter The Home and Be Wowed By Cathedral Ceilings, Wood Floors, Recessed Lighting And Floor To Ceiling Windows. The Step Down Living Room Features A Wood Burning Fireplace (1 of 2), Built Ins, Great Light And Views Of The Deck/Backyard. The Primary Suite Is Located On The Main Floor For Convenience And Privacy. Enter The Suite Through Double Doors To Your Spacious Sitting/Dressing Room. Continue Into The Primary Bathroom Offering Double Sinks, A Soaking Tub, Stand Up Marble Shower, Private Toilet, A Skylight, And Tile Flooring. The Dual Walk-In Closets Have Ample Space For All Your Belongings. The Primary Bedrooms Has High Ceilings, Large Windows With Access To The Backyard Deck, Your 2nd Fireplace With Marble Surround And A Built In Dresser For Even More Storage. Exit Back Through Your Sitting Room To The Living Room/Foyer With Wood Flooring That Continues To The Large Dining Room For Your Many Dinner Parties. The Large, Eat-In Kitchen Is Full Of Light And Offers So Much Cabinet Space, Skylight, Recessed Lighting, Built-In Sub Zero Refrigerator, Double Ovens, Electric Cooktop, Large Island With More Cabinet Space. There Is Even A Bonus Screened In Porch Off Of The Kitchen With Large Skylight And Tile Floor. Exit The Kitchen To Your Huge 3 Section Wood Deck Overlooking The Private Backyard. Also On The Main Floor Is Your Large, Walk In Laundry Room With Utility Sink And Built In Cabinets. The 2nd Bedroom Is Also On The Main Floor And Has Recessed Lighting, Double Closets, Large Windows And A Full Bathroom With Shower/Tub Combination And Tile Flooring Right Outside The Room. There Is A Large, 2 Car Garage With Electric Opener, Built In Cabinets And More Than Enough Space For Two Vehicles. Heading Upstairs In This Lovely Home, You Will Find Two More Spacious Bedrooms With Recessed Lighting, A Full Jack And Jill Bathroom With Double Sinks, Tub/Shower Combination, Large Linen Closet, Tile Floor And Both Bedrooms Have Spacious, Walk-In Closets. Upstairs Also Has Its Own HVAC Zone. This Home Has Great Features Such As A Central Vacuum System, Updated Alarm/Security System, In Ground Sprinklers, Intercom System, And Best Of All, It Sits In An Amazing Location On Cherry Hill's East Side. Centrally Located To Award Willing Schools, Major Highways, Places Of Worship, Delicious Restaurants, Prestigious Shopping And More. Schedule Your Showing Today.
Location
State NJ
County Camden
Area Cherry Hill Twp (20409)
Zoning RES
Rooms
Main Level Bedrooms 2
Interior
Interior Features Attic, Breakfast Area, Built-Ins, Carpet, Central Vacuum, Dining Area, Entry Level Bedroom, Formal/Separate Dining Room, Intercom, Kitchen - Eat-In, Kitchen - Island, Kitchen - Table Space, Primary Bath(s), Recessed Lighting, Skylight(s), Soaking Tub, Sprinkler System, Stall Shower, Tub Shower, Walk-in Closet(s), Wet/Dry Bar, Window Treatments, Wood Floors
Hot Water Natural Gas
Heating Central
Cooling Central A/C
Flooring Ceramic Tile, Engineered Wood, Hardwood, Partially Carpeted
Fireplaces Number 2
Fireplaces Type Fireplace - Glass Doors, Marble, Wood
Equipment Central Vacuum, Compactor, Cooktop, Dishwasher, Dryer, Intercom, Oven - Double, Oven/Range - Electric, Refrigerator, Trash Compactor, Washer
Furnishings No
Fireplace Y
Window Features Skylights
Appliance Central Vacuum, Compactor, Cooktop, Dishwasher, Dryer, Intercom, Oven - Double, Oven/Range - Electric, Refrigerator, Trash Compactor, Washer
Heat Source Natural Gas
Laundry Main Floor
Exterior
Parking Features Garage - Front Entry, Garage Door Opener
Garage Spaces 2.0
Fence Partially
Water Access N
Roof Type Shingle
Street Surface Paved
Accessibility None
Road Frontage Boro/Township
Attached Garage 2
Total Parking Spaces 2
Garage Y
Building
Lot Description Level
Story 2
Foundation Crawl Space
Sewer No Septic System
Water Public
Architectural Style Contemporary
Level or Stories 2
Additional Building Above Grade, Below Grade
Structure Type 9'+ Ceilings,2 Story Ceilings,Cathedral Ceilings,Dry Wall,Other
New Construction N
Schools
Middle Schools Henry C. Beck M.S.
High Schools Cherry Hill High - East
School District Cherry Hill Township Public Schools
Others
Senior Community No
Tax ID 09-00524 07-00012
Ownership Fee Simple
SqFt Source Assessor
Security Features Motion Detectors,Monitored,Security System
Acceptable Financing Cash, Conventional, FHA, VA, Other
Listing Terms Cash, Conventional, FHA, VA, Other
Financing Cash,Conventional,FHA,VA,Other
Special Listing Condition Standard, Probate Listing, Third Party Approval
Read Less Info
Want to know what your home might be worth? Contact us for a FREE valuation!

Our team is ready to help you sell your home for the highest possible price ASAP

Bought with Robyn B Baselice • Weichert Realtors-Turnersville
GET MORE INFORMATION
Agent | License ID: 1863935






