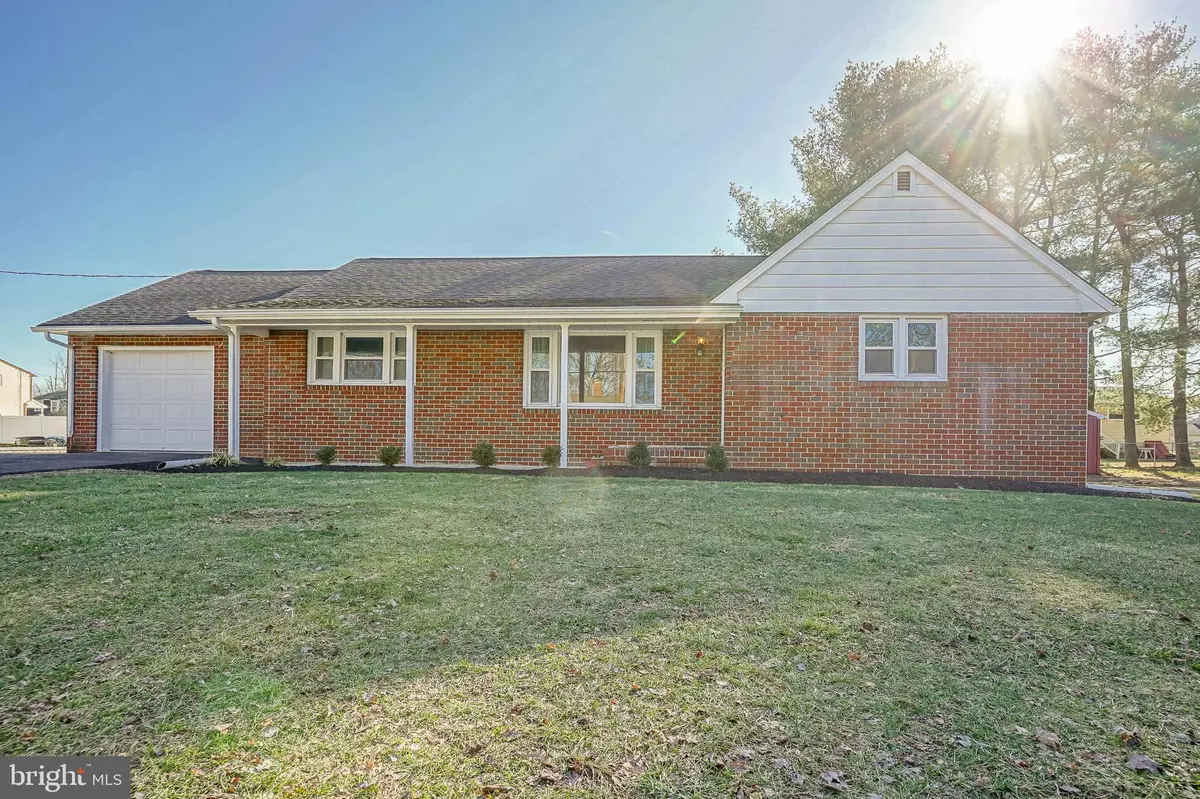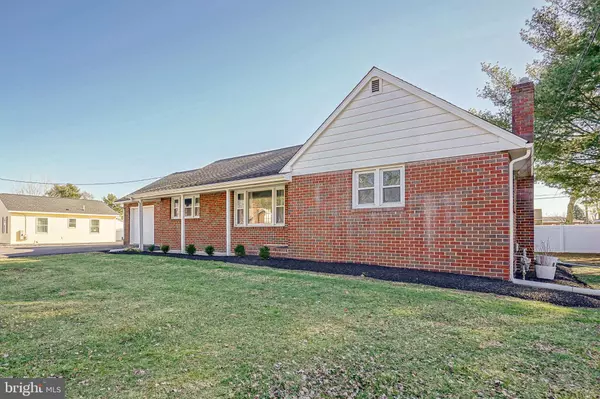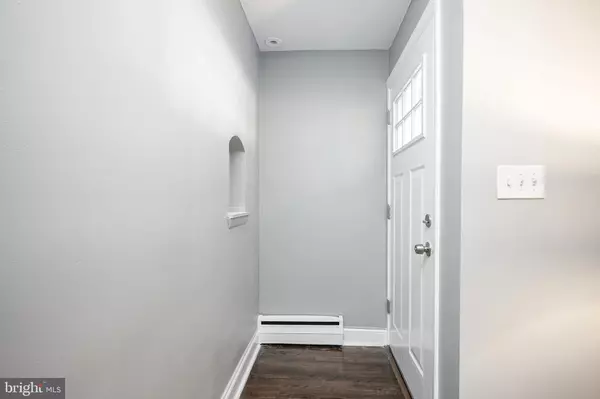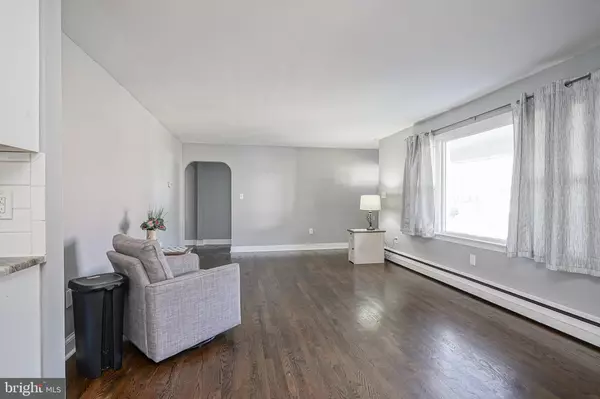$340,000
$335,000
1.5%For more information regarding the value of a property, please contact us for a free consultation.
3 Beds
2 Baths
1,482 SqFt
SOLD DATE : 03/18/2024
Key Details
Sold Price $340,000
Property Type Single Family Home
Sub Type Detached
Listing Status Sold
Purchase Type For Sale
Square Footage 1,482 sqft
Price per Sqft $229
Subdivision None Available
MLS Listing ID NJGL2038626
Sold Date 03/18/24
Style Ranch/Rambler
Bedrooms 3
Full Baths 2
HOA Y/N N
Abv Grd Liv Area 1,482
Originating Board BRIGHT
Year Built 1955
Annual Tax Amount $5,633
Tax Year 2022
Lot Size 0.344 Acres
Acres 0.34
Lot Dimensions 150.00 x 100.00
Property Description
Walk in this impressively built home. You will be amazed by the size of the front room. Very open living room, dining room, kitchen. Could be separated many way for your family's needs and desires. Completely rehabilitated approximately three years ago, including many upgrades. The hardwood flooring will impress you, as will the beautiful remodeled kitchen and bathrooms. The garage has been converted into a playroom/game room and could easily be converted back to a garage. Extremely large laundry room off the kitchen. Dry basement with waterproofing guaranty. Finish this basement into whatever you wish, as it is completely open. Bilco doors for easy access of construction materials while finishing. Parking for approximately 7 cars on the asphalt driveway. Additionally included but not mentioned above is a large storage shed. The features go on and on. I am sure you will walk in and immediately wish to purchase this impressive home.
Profession pictures to follow. 3 bedroom 2 full bath virtually maintenance free. Brick rancher. The home was rehabbed a few short years ago.
Location
State NJ
County Gloucester
Area Greenwich Twp (20807)
Zoning RES
Rooms
Other Rooms Living Room, Dining Room, Primary Bedroom, Bedroom 2, Bedroom 3, Kitchen, Game Room, Primary Bathroom, Full Bath
Basement Full
Main Level Bedrooms 3
Interior
Interior Features Attic, Entry Level Bedroom, Primary Bath(s), Upgraded Countertops
Hot Water Natural Gas
Heating Baseboard - Hot Water
Cooling Central A/C
Equipment Built-In Microwave, Microwave, Dishwasher, Icemaker, Oven/Range - Electric, Refrigerator, Stainless Steel Appliances, Water Heater
Furnishings No
Fireplace N
Appliance Built-In Microwave, Microwave, Dishwasher, Icemaker, Oven/Range - Electric, Refrigerator, Stainless Steel Appliances, Water Heater
Heat Source Natural Gas
Laundry Hookup, Main Floor
Exterior
Utilities Available Cable TV Available, Electric Available, Natural Gas Available, Phone Available, Sewer Available, Water Available
Water Access N
Roof Type Shingle
Accessibility None
Road Frontage State
Garage N
Building
Story 1
Foundation Block
Sewer Public Sewer
Water Public
Architectural Style Ranch/Rambler
Level or Stories 1
Additional Building Above Grade, Below Grade
Structure Type Dry Wall
New Construction N
Schools
Elementary Schools Gibbstown
Middle Schools Neuhansey
High Schools Paulsboro H.S.
School District Paulsboro Public Schools
Others
Senior Community No
Tax ID 07-00150-00004
Ownership Fee Simple
SqFt Source Assessor
Acceptable Financing Cash, Conventional, FHA, VA
Listing Terms Cash, Conventional, FHA, VA
Financing Cash,Conventional,FHA,VA
Special Listing Condition Standard
Read Less Info
Want to know what your home might be worth? Contact us for a FREE valuation!

Our team is ready to help you sell your home for the highest possible price ASAP

Bought with Valerie Sammis-Westerlund • Real Broker, LLC
GET MORE INFORMATION

Agent | License ID: 1863935






