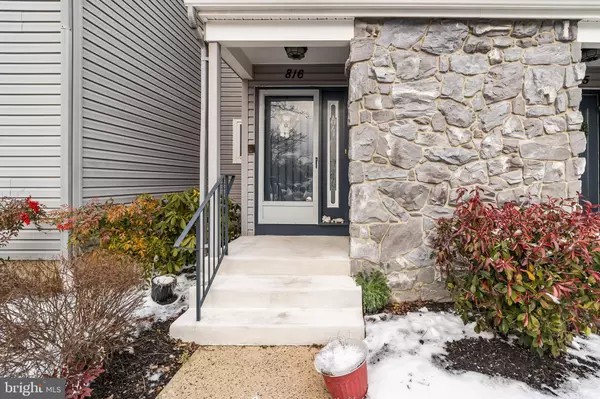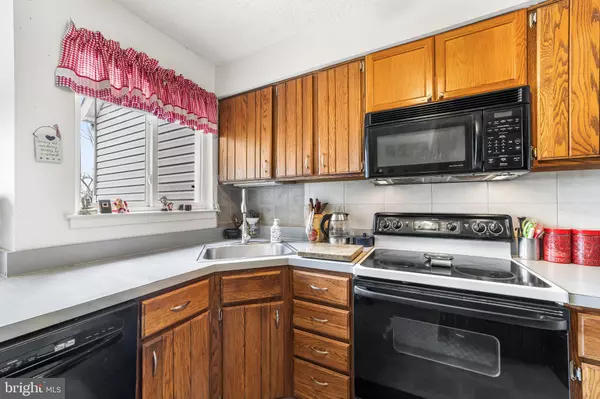$320,000
$299,000
7.0%For more information regarding the value of a property, please contact us for a free consultation.
2 Beds
2 Baths
1,379 SqFt
SOLD DATE : 03/01/2024
Key Details
Sold Price $320,000
Property Type Townhouse
Sub Type Interior Row/Townhouse
Listing Status Sold
Purchase Type For Sale
Square Footage 1,379 sqft
Price per Sqft $232
Subdivision Chanticleer
MLS Listing ID NJCD2061924
Sold Date 03/01/24
Style Contemporary
Bedrooms 2
Full Baths 2
HOA Fees $350/mo
HOA Y/N Y
Abv Grd Liv Area 1,379
Originating Board BRIGHT
Year Built 1986
Annual Tax Amount $6,308
Tax Year 2022
Lot Size 6,534 Sqft
Acres 0.15
Lot Dimensions 0.00 x 0.00
Property Description
Welcome to this spacious multi-level floor living in the highly sought after Chanticleer community on the East side of Cherry Hill. This home offers you 2 bed and 2 full bathrooms with a loft and finished basement with storage. The main living floor layout has a sense of open floor plan with privacy of the kitchen wall with a gas fireplace to make the living room extra cozy. The eat-in kitchen has plenty of cabinet storage as well as countertop space to make cooking and utilizing your appliance a breeze. The eat-in portion of the kitchen overlooks the windows to the front of the home which brings in a ton of natural light. The kitchen has an electric cooking range, overhead built-in microwave, fridge and dishwasher. Off of the kitchen is a space utilized currently as a dining room with a seating area at the furthest point of the home with views of Kresson Road. The living room rounds off the living area with a coat closet at the top of the stairs, vaulted ceiling and a gas fireplace. A second story loft can be used as another family room area or a home office for the new owner's convenience. The bedrooms finish off the main level with spacious rooms and decent sized closets. The hallway full bath has a tub/shower combo with laundry. The primary bathroom is at the end of the hallway with a double closet, ensuite bathroom (tiled stall shower with updated vanity/sink) and a linen closet with a vanity outside of the bathroom that rounds out the prime utilization of this space. This home has been updated with a finished basement with another large closet and a storage section to easily store all your out-of-season belongings. The front of the home offers an outdoor closet to store your trash cans and any outdoor miscellaneous items. This home is perfect for anyone looking to be in a bustling area close to shops, restaurants, entertainment and schools.
Location
State NJ
County Camden
Area Cherry Hill Twp (20409)
Zoning RES
Rooms
Other Rooms Living Room, Dining Room, Primary Bedroom, Kitchen, Basement, Bedroom 1, Loft
Basement Full, Fully Finished
Main Level Bedrooms 2
Interior
Interior Features Primary Bath(s), Intercom, Kitchen - Eat-In, Recessed Lighting, Cedar Closet(s)
Hot Water Natural Gas
Heating Forced Air
Cooling Central A/C
Flooring Fully Carpeted, Tile/Brick
Fireplaces Number 1
Fireplaces Type Gas/Propane
Equipment Built-In Range, Dishwasher, Refrigerator, Built-In Microwave, Washer, Water Heater, Dryer
Fireplace Y
Window Features Skylights
Appliance Built-In Range, Dishwasher, Refrigerator, Built-In Microwave, Washer, Water Heater, Dryer
Heat Source Natural Gas
Laundry Main Floor
Exterior
Utilities Available Cable TV
Amenities Available Swimming Pool, Tennis Courts
Water Access N
Roof Type Pitched
Accessibility None
Garage N
Building
Lot Description Level
Story 2
Foundation Concrete Perimeter
Sewer Public Sewer
Water Public
Architectural Style Contemporary
Level or Stories 2
Additional Building Above Grade, Below Grade
Structure Type Cathedral Ceilings,9'+ Ceilings
New Construction N
Schools
School District Cherry Hill Township Public Schools
Others
HOA Fee Include Pool(s),Common Area Maintenance,Ext Bldg Maint,Lawn Maintenance,Snow Removal,Trash,Insurance,Health Club,All Ground Fee
Senior Community No
Tax ID 09-00520 04-00001-C0816
Ownership Fee Simple
SqFt Source Estimated
Acceptable Financing Conventional, FHA 203(b), VA, Cash
Listing Terms Conventional, FHA 203(b), VA, Cash
Financing Conventional,FHA 203(b),VA,Cash
Special Listing Condition Standard
Read Less Info
Want to know what your home might be worth? Contact us for a FREE valuation!

Our team is ready to help you sell your home for the highest possible price ASAP

Bought with Taralyn Hendricks • Keller Williams - Main Street
GET MORE INFORMATION

Agent | License ID: 1863935






