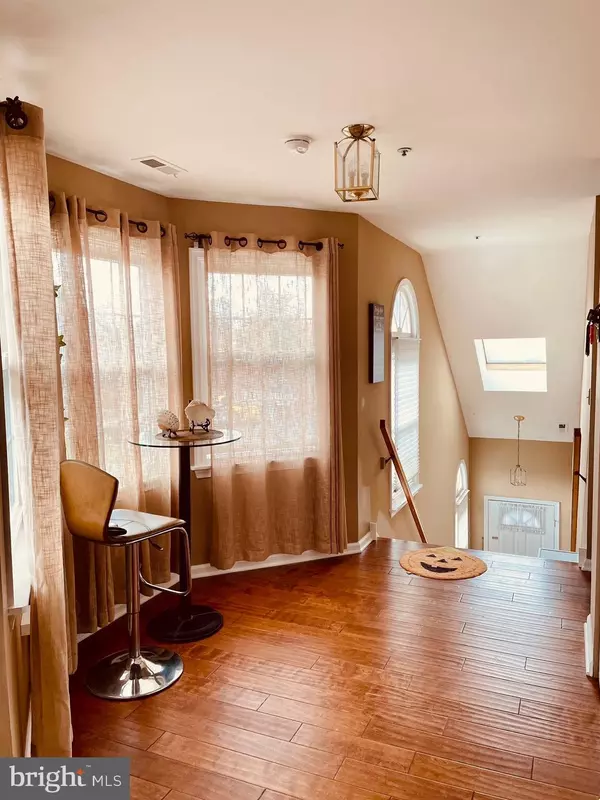$315,000
$329,900
4.5%For more information regarding the value of a property, please contact us for a free consultation.
2 Beds
2 Baths
1,551 SqFt
SOLD DATE : 01/31/2024
Key Details
Sold Price $315,000
Property Type Single Family Home
Sub Type Unit/Flat/Apartment
Listing Status Sold
Purchase Type For Sale
Square Footage 1,551 sqft
Price per Sqft $203
Subdivision Chanticleer
MLS Listing ID NJCD2057752
Sold Date 01/31/24
Style Contemporary
Bedrooms 2
Full Baths 2
HOA Fees $275/mo
HOA Y/N Y
Abv Grd Liv Area 1,551
Originating Board BRIGHT
Year Built 1989
Annual Tax Amount $7,795
Tax Year 2022
Lot Size 6,534 Sqft
Acres 0.15
Lot Dimensions 0.00 x 0.00
Property Description
Beautiful Corner Upper Level two story Condo located in The Commons at Chanticleer. Ascending the double-wide staircase leading to the entrance of this home, you'll catch a tantalizing glimpse of the expansive and contemporary space that awaits above. The design of this dwelling showcases a stunning great room, adorned with vaulted ceilings, a grand Palladium window, and a warm fireplace that beckons for cozy gatherings. Overlooking this inviting space is a loft area, graced with two skylights that flood the interior with abundant natural light. Additional highlights of this home include the presence of engineered hardwood flooring in the great room and bedrooms, freshly applied neutral paint tones that provide a versatile backdrop for any decor, and an attached garage with interior access. the spacious bonus loft, just a taste of the many features that make this property exceptional.This community provides a range of amenities included within the HOA.
Location
State NJ
County Camden
Area Cherry Hill Twp (20409)
Zoning RESIDENTIAL
Rooms
Main Level Bedrooms 2
Interior
Hot Water Natural Gas
Heating Forced Air
Cooling Central A/C
Fireplace N
Heat Source Natural Gas
Exterior
Parking Features Garage - Front Entry
Garage Spaces 1.0
Amenities Available Club House, Swimming Pool, Tennis Courts
Water Access N
Accessibility None
Attached Garage 1
Total Parking Spaces 1
Garage Y
Building
Story 2
Unit Features Hi-Rise 9+ Floors
Sewer Public Sewer
Water Public
Architectural Style Contemporary
Level or Stories 2
Additional Building Above Grade, Below Grade
New Construction N
Schools
Elementary Schools Bret Harte
Middle Schools Beck
High Schools Cherry Hill High - East
School District Cherry Hill Township Public Schools
Others
HOA Fee Include All Ground Fee,Common Area Maintenance,Ext Bldg Maint,Health Club,Pool(s),Snow Removal,Trash
Senior Community No
Tax ID 09-00520 04-00001-C0766
Ownership Fee Simple
SqFt Source Assessor
Special Listing Condition Standard
Read Less Info
Want to know what your home might be worth? Contact us for a FREE valuation!

Our team is ready to help you sell your home for the highest possible price ASAP

Bought with MICHAEL TRAMPE • EXP Realty, LLC
GET MORE INFORMATION

Agent | License ID: 1863935






