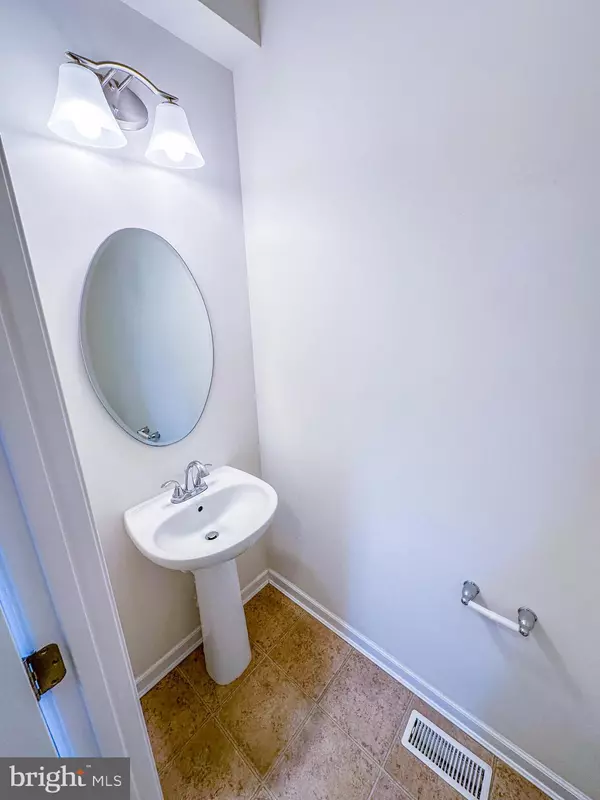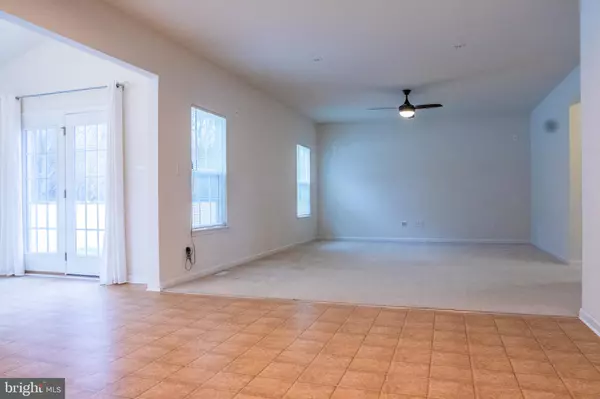$485,000
$480,000
1.0%For more information regarding the value of a property, please contact us for a free consultation.
4 Beds
3 Baths
2,384 SqFt
SOLD DATE : 01/31/2024
Key Details
Sold Price $485,000
Property Type Single Family Home
Sub Type Detached
Listing Status Sold
Purchase Type For Sale
Square Footage 2,384 sqft
Price per Sqft $203
Subdivision Tanyard Acres
MLS Listing ID NJGL2037096
Sold Date 01/31/24
Style Colonial
Bedrooms 4
Full Baths 2
Half Baths 1
HOA Fees $50/mo
HOA Y/N Y
Abv Grd Liv Area 2,384
Originating Board BRIGHT
Year Built 2015
Annual Tax Amount $9,645
Tax Year 2022
Lot Size 6,011 Sqft
Acres 0.14
Lot Dimensions 0.00 x 0.00
Property Description
SELLERS HAVE RECEIVED MULTIPLE OFFERS AND ARE ASKING FOR BEST AND FINAL OFFERS DUE ON TUESDAY, JANUARY 9TH AT 5 PM. Welcome to 123 Redtail Hawk Circle, a stunning residence nestled in the highly sought-after Tanyard Acres community in Deptford. This home boasts 4 bedrooms, 2.5 bathrooms, and 2 car garage showcasing a thoughtful design with recessed lighting throughout. The spacious kitchen, complete with a pantry, seamlessly connects to the family and dining room, creating an open-concept living space perfect for entertaining. A highlight of this property is the home theater surround sound system that envelops every corner. French doors lead to the backyard oasis featuring an inviting patio with EP Henry pavers, a vinyl fenced-in yard, and a retaining wall overlooking a peaceful wooded area. Enter through the garage into a convenient mudroom adjacent to the kitchen. The partially finished basement includes carpeting and recessed lighting, offering both a cozy retreat and ample storage space. You will also find rough-ins for a half bath in the basement all set for future upgrades. Upstairs, discover a laundry room for added convenience and a master suite with an ensuite bathroom and a generously sized walk-in closet. This home's prime location provides easy access to major highways such as Route 55, 295, and 42, making commuting a breeze. Enjoy proximity to the Deptford Mall, various shopping centers, and a plethora of restaurants. Just 15 minutes from Philadelphia and 45 minutes from Atlantic City and the shore, this property combines comfort, convenience, and style for the ultimate living experience.
Location
State NJ
County Gloucester
Area Deptford Twp (20802)
Zoning RESIDENTIAL
Rooms
Basement Partially Finished
Interior
Interior Features Family Room Off Kitchen, Floor Plan - Open, Pantry, Recessed Lighting, Soaking Tub, Sound System, Stall Shower, Walk-in Closet(s)
Hot Water Natural Gas
Heating Forced Air
Cooling Central A/C
Flooring Carpet, Vinyl
Equipment Built-In Microwave, Dishwasher, Disposal, Stove
Furnishings No
Fireplace N
Appliance Built-In Microwave, Dishwasher, Disposal, Stove
Heat Source Natural Gas
Laundry Upper Floor
Exterior
Exterior Feature Patio(s)
Parking Features Garage - Front Entry
Garage Spaces 4.0
Fence Vinyl, Fully
Utilities Available Cable TV Available, Electric Available, Natural Gas Available, Sewer Available, Water Available
Water Access N
View Trees/Woods
Roof Type Shingle
Accessibility None
Porch Patio(s)
Attached Garage 2
Total Parking Spaces 4
Garage Y
Building
Story 2
Foundation Concrete Perimeter
Sewer Public Sewer
Water Public
Architectural Style Colonial
Level or Stories 2
Additional Building Above Grade, Below Grade
Structure Type Dry Wall
New Construction N
Schools
High Schools Deptford Township H.S.
School District Deptford Township Public Schools
Others
HOA Fee Include Common Area Maintenance
Senior Community No
Tax ID 02-00397 04-00018
Ownership Fee Simple
SqFt Source Assessor
Acceptable Financing Cash, Conventional, FHA, FHA 203(b), VA
Listing Terms Cash, Conventional, FHA, FHA 203(b), VA
Financing Cash,Conventional,FHA,FHA 203(b),VA
Special Listing Condition Standard
Read Less Info
Want to know what your home might be worth? Contact us for a FREE valuation!

Our team is ready to help you sell your home for the highest possible price ASAP

Bought with James R Borden Jr. • Dodd & Company Realtors
GET MORE INFORMATION

Agent | License ID: 1863935






