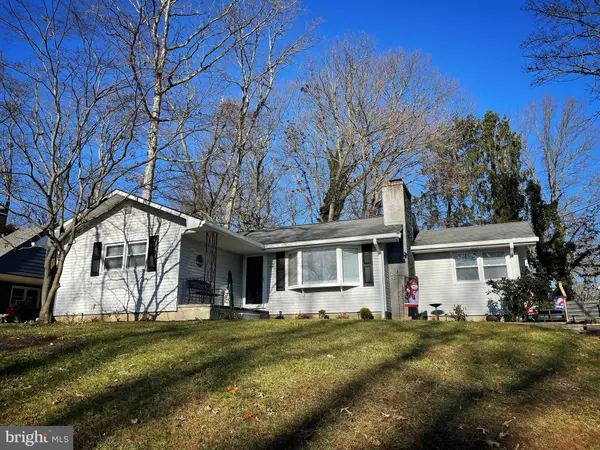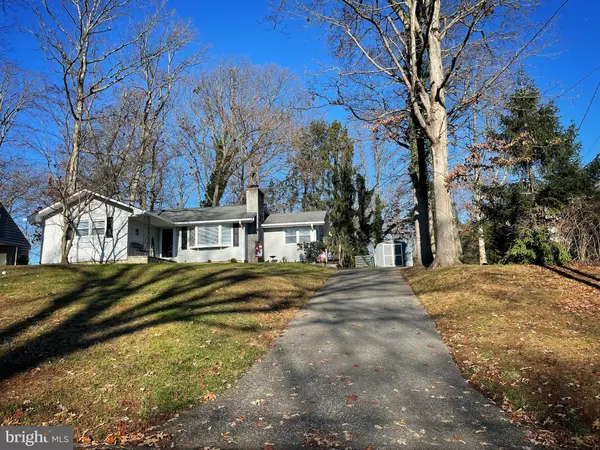$267,500
$265,000
0.9%For more information regarding the value of a property, please contact us for a free consultation.
4 Beds
2 Baths
1,296 SqFt
SOLD DATE : 01/26/2024
Key Details
Sold Price $267,500
Property Type Single Family Home
Sub Type Detached
Listing Status Sold
Purchase Type For Sale
Square Footage 1,296 sqft
Price per Sqft $206
MLS Listing ID NJCB2015816
Sold Date 01/26/24
Style Ranch/Rambler
Bedrooms 4
Full Baths 1
Half Baths 1
HOA Y/N N
Abv Grd Liv Area 1,296
Originating Board BRIGHT
Year Built 1955
Annual Tax Amount $5,355
Tax Year 2022
Lot Size 0.300 Acres
Acres 0.3
Lot Dimensions 0.00 x 0.00
Property Description
Nothing to do but move in! This 4 bedroom, 1.5 bath in Hopewell Twp was completely redone in 2021-2022. As you enter through the side door, you find yourself in the updated kitchen with adjacent dining area and tons of natural light. You also have direct access down to the full basement with tons of storage space. Basement was insulated and waterproofed in 2022. Through the kitchen is the cozy living room with large bay window. Enjoy your morning coffee on the front porch through the front entrance. The main bedroom has an attached half bath for convenience. At the opposite end of the hallway are the remaining three bedrooms and full bath. Some upgrades in the past year are new gutters, updated electrical panel, basement insulated and waterproofed, new shed, new kitchen counters & sink, updated soft close cabinets, new side deck landing and new shed. The backyard provides a patio space perfect for barbequing and relaxing on summer nights. Don't miss this opportunity in desirable Hopewell Twp!
Location
State NJ
County Cumberland
Area Hopewell Twp (20607)
Zoning R
Rooms
Basement Full
Main Level Bedrooms 4
Interior
Interior Features Breakfast Area, Carpet, Ceiling Fan(s), Combination Kitchen/Dining, Floor Plan - Traditional, Kitchen - Eat-In, Tub Shower, Wood Floors
Hot Water Natural Gas
Heating Forced Air
Cooling Ceiling Fan(s), Central A/C
Flooring Carpet, Hardwood, Ceramic Tile
Equipment Built-In Microwave, Dishwasher, Microwave, Oven/Range - Electric, Refrigerator
Fireplace N
Appliance Built-In Microwave, Dishwasher, Microwave, Oven/Range - Electric, Refrigerator
Heat Source Natural Gas
Laundry Basement
Exterior
Exterior Feature Patio(s), Porch(es)
Garage Spaces 3.0
Utilities Available Cable TV, Natural Gas Available
Water Access N
Roof Type Shingle
Accessibility None
Porch Patio(s), Porch(es)
Total Parking Spaces 3
Garage N
Building
Story 1
Foundation Block
Sewer Public Sewer
Water Well
Architectural Style Ranch/Rambler
Level or Stories 1
Additional Building Above Grade, Below Grade
New Construction N
Schools
School District Cumberland Regional Distr Schools
Others
Senior Community No
Tax ID 07-00045-00006
Ownership Fee Simple
SqFt Source Assessor
Security Features Carbon Monoxide Detector(s),Smoke Detector
Acceptable Financing VA, Cash, Conventional, FHA, USDA
Listing Terms VA, Cash, Conventional, FHA, USDA
Financing VA,Cash,Conventional,FHA,USDA
Special Listing Condition Standard
Read Less Info
Want to know what your home might be worth? Contact us for a FREE valuation!

Our team is ready to help you sell your home for the highest possible price ASAP

Bought with Carlo Drogo Sr. • EXP Realty, LLC
GET MORE INFORMATION
Agent | License ID: 1863935






