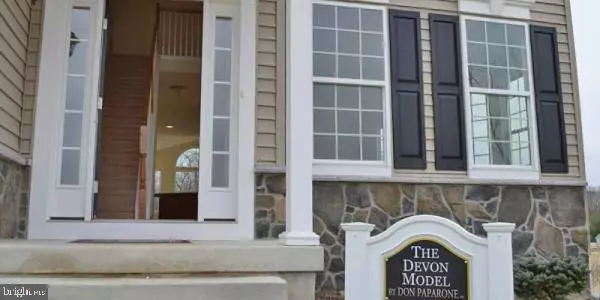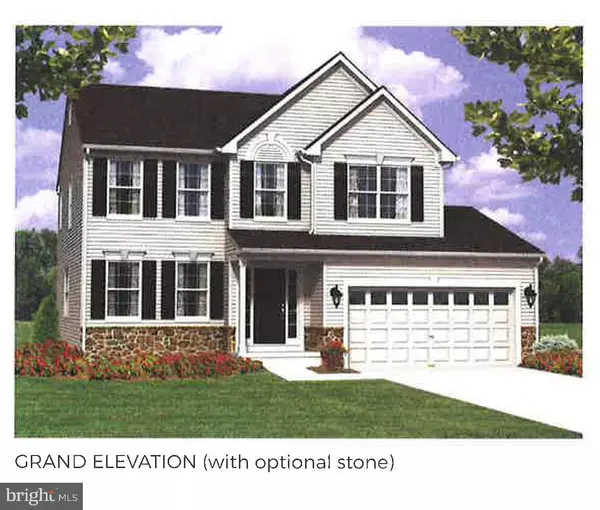$520,157
$511,505
1.7%For more information regarding the value of a property, please contact us for a free consultation.
4 Beds
3 Baths
0.31 Acres Lot
SOLD DATE : 06/30/2023
Key Details
Sold Price $520,157
Property Type Single Family Home
Sub Type Detached
Listing Status Sold
Purchase Type For Sale
Subdivision None Available
MLS Listing ID NJCD2043272
Sold Date 06/30/23
Style Colonial
Bedrooms 4
Full Baths 2
Half Baths 1
HOA Fees $16/mo
HOA Y/N Y
Originating Board BRIGHT
Year Built 2023
Annual Tax Amount $742
Tax Year 2022
Lot Size 0.305 Acres
Acres 0.31
Lot Dimensions 70.00 x 190.00
Property Description
QUICK CLOSE HOME!
Carefully designed with the needs of the modern homeowner in mind, the Devon seamlessly integrates practicality with style. Step into the light filled two-story foyer featuring 9′ first floor ceilings and feel the open flow as you pass through the Living Room- Dining Room combination. Walk through into the Kitchen/Breakfast area complete with island and walk-in pantry. Choose the Fireplace to add cozy warmth to the Family Room or add the Morning Room for more light and space. Located on the other side of the home for privacy without being isolated is Powder Room and Laundry Room.
Upstairs the Devon continues to impress, with four bedrooms and hall bath, Large Owner's Suite, dual closets and luxury bath with soaking tub/shower. Basement and two-car garage complete this amazing house.
Location
State NJ
County Camden
Area Gloucester Twp (20415)
Zoning R
Rooms
Basement Full
Main Level Bedrooms 4
Interior
Interior Features Attic, Breakfast Area, Kitchen - Island, Recessed Lighting, Tub Shower, Upgraded Countertops
Hot Water Natural Gas
Cooling Central A/C
Equipment Built-In Range, Dishwasher, Disposal, Microwave, Oven - Self Cleaning, Stove, Water Heater
Fireplace N
Appliance Built-In Range, Dishwasher, Disposal, Microwave, Oven - Self Cleaning, Stove, Water Heater
Heat Source Natural Gas
Exterior
Parking Features Garage - Front Entry
Garage Spaces 2.0
Water Access N
Accessibility None
Attached Garage 2
Total Parking Spaces 2
Garage Y
Building
Story 3
Foundation Slab, Concrete Perimeter
Sewer Public Sewer
Water Community
Architectural Style Colonial
Level or Stories 3
Additional Building Above Grade, Below Grade
New Construction Y
Schools
Elementary Schools James W Lilley Jr
High Schools Timber Creek
School District Gloucester Township Public Schools
Others
Senior Community No
Tax ID 15-18324-00021
Ownership Fee Simple
SqFt Source Assessor
Acceptable Financing FHA, Cash, Conventional, VA
Listing Terms FHA, Cash, Conventional, VA
Financing FHA,Cash,Conventional,VA
Special Listing Condition Standard
Read Less Info
Want to know what your home might be worth? Contact us for a FREE valuation!

Our team is ready to help you sell your home for the highest possible price ASAP

Bought with John R. Wuertz • BHHS Fox & Roach-Mt Laurel
GET MORE INFORMATION

Agent | License ID: 1863935






