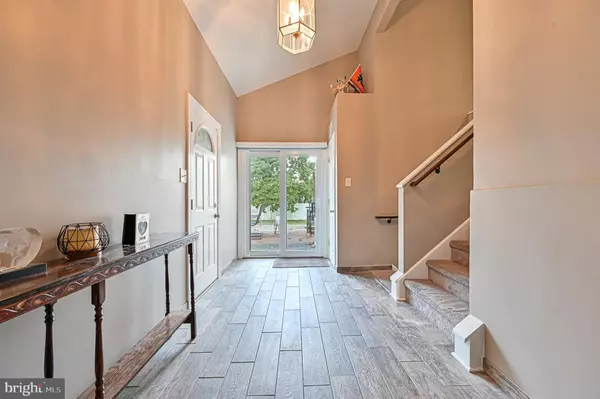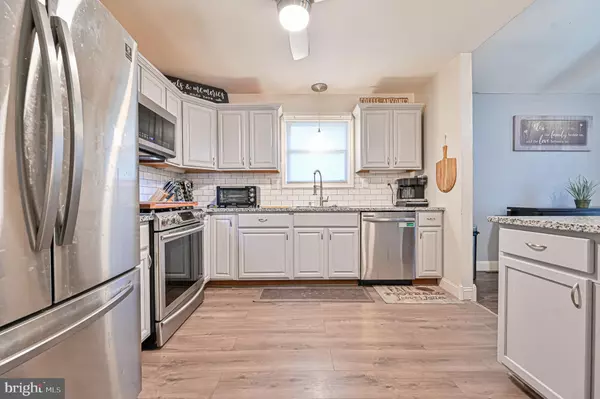$365,000
$375,000
2.7%For more information regarding the value of a property, please contact us for a free consultation.
4 Beds
4 Baths
2,459 SqFt
SOLD DATE : 11/17/2023
Key Details
Sold Price $365,000
Property Type Single Family Home
Sub Type Detached
Listing Status Sold
Purchase Type For Sale
Square Footage 2,459 sqft
Price per Sqft $148
Subdivision Brians Run
MLS Listing ID NJCD2056514
Sold Date 11/17/23
Style Contemporary,Split Level
Bedrooms 4
Full Baths 3
Half Baths 1
HOA Y/N N
Abv Grd Liv Area 2,459
Originating Board BRIGHT
Year Built 1980
Annual Tax Amount $5,835
Tax Year 2017
Lot Size 10,622 Sqft
Acres 0.24
Property Description
Welcome to your dream home, The welcoming foyer sets the tone for this modern and inviting home and The arch entryway adds an elegant touch to the home's exterior! This contemporary-style house offers the perfect blend of sophistication and convenience, with a host of modern features that will make your daily life a breeze. Located on a quiet dead-end street, this stunning property boasts: Four spacious bedrooms and three and a half baths, this house offers plenty of room. Two master bedrooms offer flexibility for your living arrangements, whether for a growing family or hosting guests. The heart of this home features granite countertops, a spacious peninsula with room for breakfast, and top-of-the-line appliances. Enjoy the peace of mind that comes with having all your major appliances (washer, dryer, fridge, stove, microwave, and dishwasher) replaced just two years ago. The living room is equipped with a custom-built entertainment center, perfect for movie nights or displaying your favorite collectibles and Customized remote controlled blinds so you can Effortlessly adjust your blinds with the push of a button to create the perfect ambiance in any room. Cozy up in the lower level with a wood-burning fireplace on chilly evenings. Perfect for entertainment, the lower level includes a bar and a half bath. It also features a master bedroom, making it an ideal space for guests or extended family. Keep your front yard lush and green with a convenient sprinkler system. The one-car attached garage provides added convenience and security. Relax and entertain under the pergola in the spacious backyard. Enjoy privacy and safety with a fully fenced-in white vinyl fence. The expansive deck is perfect for outdoor gatherings and enjoying the sunny days. Benefit from energy savings with solar panels installed on the property. Store your outdoor equipment in the vinyl shed for easy access. Gather around the fire pit with friends and family for memorable evenings. This contemporary-style house offers an exceptional living experience in a quiet, family-friendly neighborhood. Don't miss the opportunity to make it your own. Schedule a showing today and imagine your new life in this stylish and convenient home.
Location
State NJ
County Camden
Area Gloucester Twp (20415)
Zoning R-1
Rooms
Other Rooms Living Room, Dining Room, Primary Bedroom, Bedroom 2, Bedroom 3, Kitchen, Family Room, Bedroom 1, Other
Basement Fully Finished
Main Level Bedrooms 1
Interior
Interior Features Primary Bath(s), Ceiling Fan(s), Wet/Dry Bar, Kitchen - Eat-In
Hot Water Natural Gas
Heating Forced Air
Cooling Central A/C
Fireplaces Number 1
Fireplaces Type Stone
Fireplace Y
Heat Source Natural Gas
Laundry Lower Floor
Exterior
Exterior Feature Deck(s)
Parking Features Inside Access
Garage Spaces 1.0
Fence Other
Utilities Available Cable TV
Water Access N
Roof Type Pitched,Shingle
Accessibility None
Porch Deck(s)
Attached Garage 1
Total Parking Spaces 1
Garage Y
Building
Lot Description Corner
Story 2
Foundation Block
Sewer Public Sewer
Water Public
Architectural Style Contemporary, Split Level
Level or Stories 2
Additional Building Above Grade
Structure Type High
New Construction N
Schools
High Schools Highland Regional
School District Black Horse Pike Regional Schools
Others
Senior Community No
Tax ID 15-13901-00016
Ownership Fee Simple
SqFt Source Estimated
Acceptable Financing Conventional, VA, FHA, Cash
Listing Terms Conventional, VA, FHA, Cash
Financing Conventional,VA,FHA,Cash
Special Listing Condition Standard
Read Less Info
Want to know what your home might be worth? Contact us for a FREE valuation!

Our team is ready to help you sell your home for the highest possible price ASAP

Bought with Holly L Lockwood • Keller Williams Realty - Atlantic Shore
GET MORE INFORMATION
Agent | License ID: 1863935






