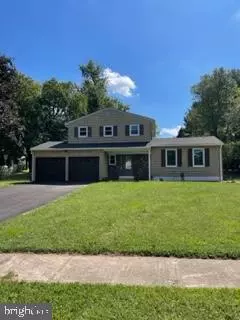$500,777
$515,777
2.9%For more information regarding the value of a property, please contact us for a free consultation.
3 Beds
2 Baths
3,632 SqFt
SOLD DATE : 11/03/2023
Key Details
Sold Price $500,777
Property Type Single Family Home
Sub Type Detached
Listing Status Sold
Purchase Type For Sale
Square Footage 3,632 sqft
Price per Sqft $137
Subdivision Mountainview
MLS Listing ID NJME2035028
Sold Date 11/03/23
Style Colonial
Bedrooms 3
Full Baths 2
HOA Y/N N
Abv Grd Liv Area 2,724
Originating Board BRIGHT
Year Built 1976
Annual Tax Amount $4,521
Tax Year 2022
Lot Dimensions 133.00 x 0.00
Property Description
Look no further than this beautifully remodeled Titusville home that's ready for you!! Just bring your furniture and move right in. This home has been totally remodeled from the outside in. From you walk through the front door you will be impressed by the beautiful hardwood floors in the living and dining room, 1st floor full bathroom, new custom kitchen with Corian countertops and full stainless steel appliance package. The cozy family room with wood burning fireplace and french doors that leads to the new deck and fenced back yard. The 2nd floor boast the master bedroom with beautiful hardwood floors with private access to the new ceramic tiled bath with extra deep tub. The 2 additional bedroom with beautiful hardwood floors completes this level. Head back downstairs to the gorgeous finished basement Great Room with ceramic tile floors, and recess lighting and access to your private laundry room and utility room. The improvements includes: New roof, new windows, new HVAC and hot water heater, new deck, new driveway, new front door, new garage doors, new floors in foyer, family room and kitchen, new blinds, new front porch and walkway. Need I say more the list goes on and on. Add this to your must see list today.
Location
State NJ
County Mercer
Area Ewing Twp (21102)
Zoning R-1
Rooms
Other Rooms Living Room, Dining Room, Primary Bedroom, Bedroom 2, Bedroom 3, Kitchen, Family Room, Foyer, Great Room, Laundry
Basement Fully Finished
Interior
Interior Features Family Room Off Kitchen, Formal/Separate Dining Room, Kitchen - Eat-In, Kitchen - Gourmet, Primary Bath(s), Recessed Lighting, Upgraded Countertops, Wood Floors
Hot Water Electric
Heating Forced Air
Cooling Central A/C
Flooring Hardwood, Laminate Plank, Ceramic Tile
Fireplaces Number 1
Fireplaces Type Brick, Wood
Equipment Built-In Microwave, Dishwasher, Oven/Range - Gas, Stainless Steel Appliances, Water Heater - High-Efficiency
Fireplace Y
Window Features Double Hung
Appliance Built-In Microwave, Dishwasher, Oven/Range - Gas, Stainless Steel Appliances, Water Heater - High-Efficiency
Heat Source Electric
Laundry Basement
Exterior
Parking Features Garage - Front Entry
Garage Spaces 2.0
Fence Chain Link
Utilities Available Electric Available, Cable TV Available, Phone Available
Water Access N
Roof Type Shingle
Street Surface Black Top
Accessibility 2+ Access Exits, 32\"+ wide Doors
Road Frontage City/County
Attached Garage 2
Total Parking Spaces 2
Garage Y
Building
Story 2
Foundation Block, Brick/Mortar
Sewer Public Sewer
Water Public
Architectural Style Colonial
Level or Stories 2
Additional Building Above Grade, Below Grade
New Construction N
Schools
Elementary Schools Lore
Middle Schools Fisher M.S
High Schools Ewing High
School District Ewing Township Public Schools
Others
Pets Allowed Y
Senior Community No
Tax ID 02-00571-00016
Ownership Fee Simple
SqFt Source Assessor
Acceptable Financing Cash, Conventional, FHA, VA
Horse Property N
Listing Terms Cash, Conventional, FHA, VA
Financing Cash,Conventional,FHA,VA
Special Listing Condition Standard
Pets Allowed No Pet Restrictions
Read Less Info
Want to know what your home might be worth? Contact us for a FREE valuation!

Our team is ready to help you sell your home for the highest possible price ASAP

Bought with Non Member • Non Subscribing Office
GET MORE INFORMATION
Agent | License ID: 1863935






