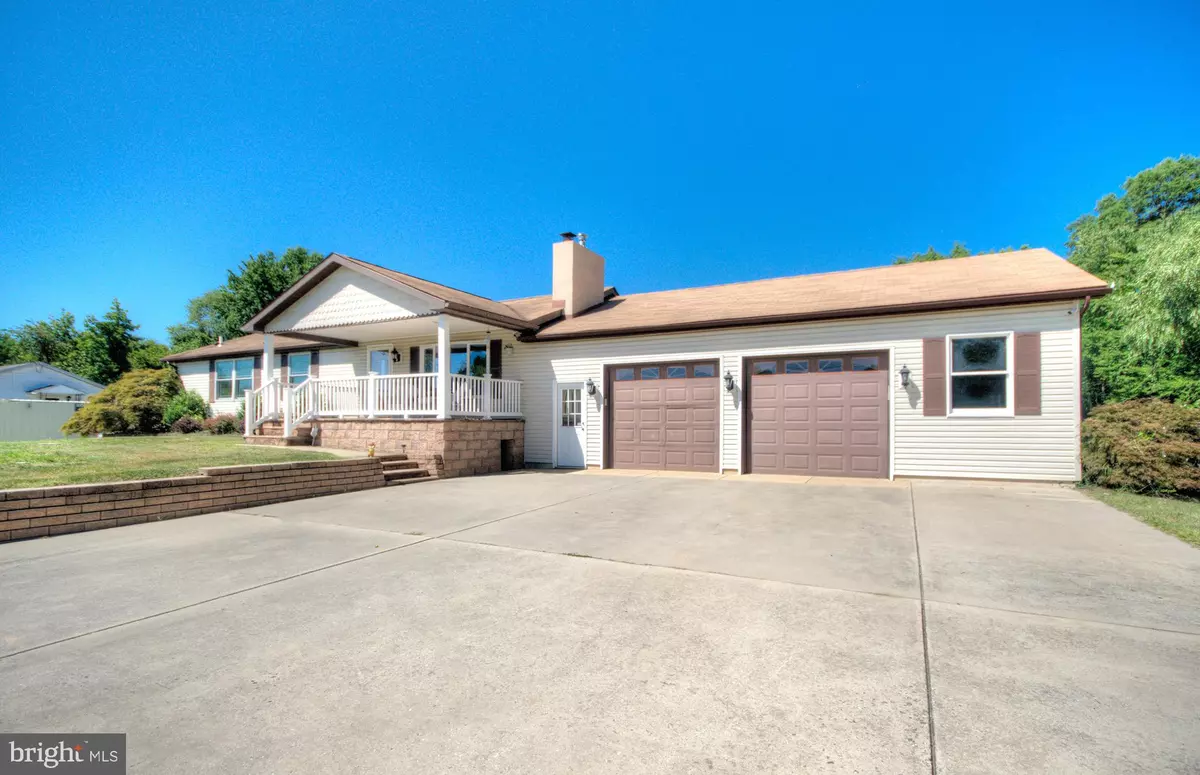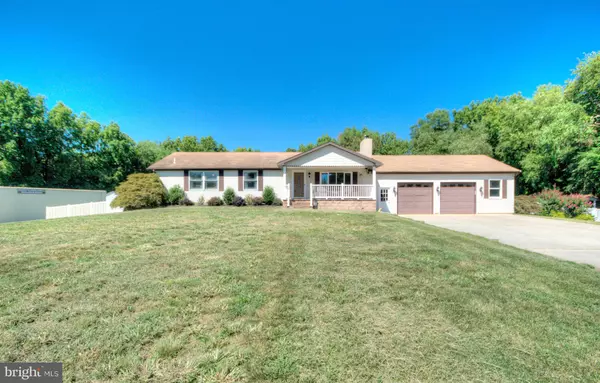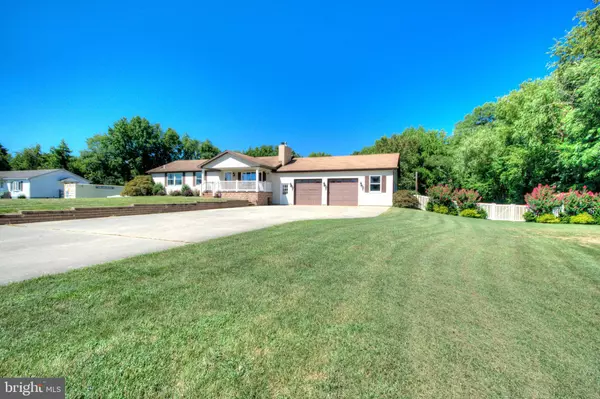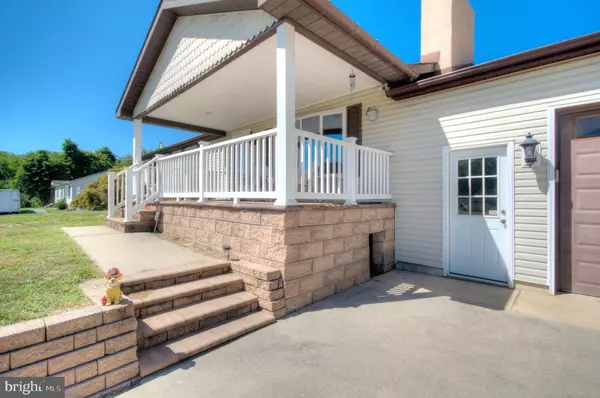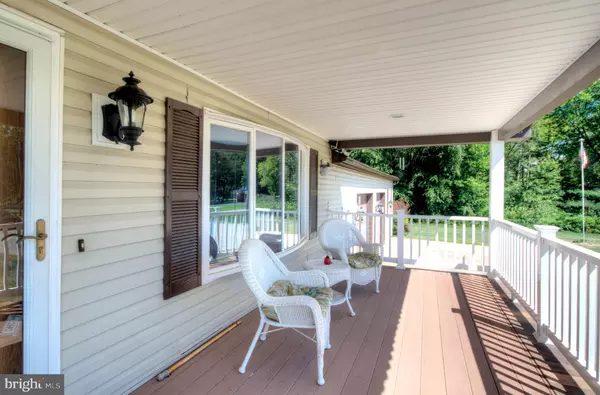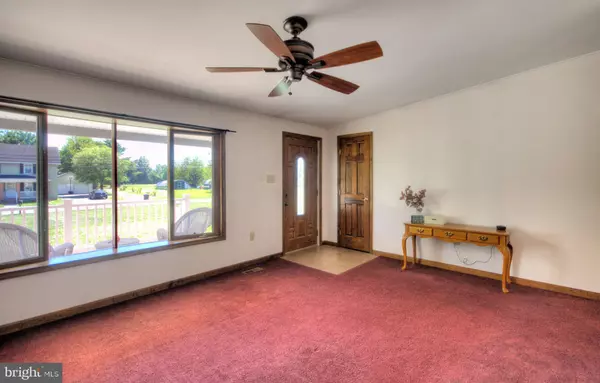$450,000
$445,000
1.1%For more information regarding the value of a property, please contact us for a free consultation.
3 Beds
2 Baths
2,020 SqFt
SOLD DATE : 11/03/2023
Key Details
Sold Price $450,000
Property Type Single Family Home
Sub Type Detached
Listing Status Sold
Purchase Type For Sale
Square Footage 2,020 sqft
Price per Sqft $222
Subdivision Country Setting
MLS Listing ID NJSA2008664
Sold Date 11/03/23
Style Ranch/Rambler
Bedrooms 3
Full Baths 2
HOA Y/N N
Abv Grd Liv Area 2,020
Originating Board BRIGHT
Year Built 1990
Annual Tax Amount $7,876
Tax Year 2022
Lot Size 0.760 Acres
Acres 0.76
Lot Dimensions 0.00 x 0.00
Property Description
This Rancher in Oldmans Township is absolutely stunning. Here's a rundown of the features you can look forward to:
Spacious rooms and a well-maintained interior make this home truly picture-perfect.
The full basement offers additional space for you to customize as an office, play area, exercise room, or hobby space.
You'll love the convenience of the oversized heated garage, complete with a newly installed garage heater, PVC sink, and workbenches.
The chef's dream kitchen features hardwood floors, beautiful countertops and backsplash, plenty of cabinets, a 5-burner gas range, a breakfast bar, and a separate dining area.
The formal living room welcomes you with a brick fireplace that has a pass-through log storage box connected to the garage.
The great room is a highlight, boasting a cathedral CEDAR PLANK CEILING, a wood-burning stove, and a door opening to a large deck and pool area.
The main suite offers two closets and a cedar-lined ceiling in the ensuite bathroom, which includes a walk-in shower.
Two additional bedrooms and a full hall bath with a jetted tub and walk-in shower stall provide ample space for guests or family members.
The backyard oasis features a pool with an attached upper-level composite deck and a lower-level patio area, perfect for outdoor relaxation.
The property also includes a security system, a front lawn, an underground sprinkler system, and fenced yard & newer hot water heater.
BRAND NEW SEPTIC TANK INSTALLED 2023
Close proximity to I-295, Route 130, Delaware Memorial Bridge, Commodore Barry Bridge, and the NJ Turnpike ensures convenient commuting.
Don't miss this BEAUTIFUL HOME!
Location
State NJ
County Salem
Area Oldmans Twp (21707)
Zoning RES
Rooms
Other Rooms Living Room, Bedroom 2, Bedroom 3, Kitchen, Basement, Bedroom 1, Great Room, Laundry, Bathroom 1, Bathroom 2
Basement Full, Interior Access, Partially Finished, Shelving, Sump Pump, Heated
Main Level Bedrooms 3
Interior
Interior Features Carpet, Cedar Closet(s), Ceiling Fan(s), Dining Area, Entry Level Bedroom, Family Room Off Kitchen, Kitchen - Eat-In, Kitchen - Table Space, Pantry, Primary Bath(s), Soaking Tub, Stall Shower, Stove - Wood, Upgraded Countertops, Wainscotting, Window Treatments, Wood Floors, Attic/House Fan
Hot Water Natural Gas
Heating Forced Air, Wood Burn Stove
Cooling Central A/C, Ceiling Fan(s), Attic Fan
Flooring Carpet, Hardwood
Fireplaces Number 1
Fireplaces Type Brick, Mantel(s), Wood
Equipment Built-In Microwave, Dishwasher, Dryer, Freezer, Oven/Range - Gas, Refrigerator, Washer
Fireplace Y
Window Features Bay/Bow,Wood Frame,Insulated
Appliance Built-In Microwave, Dishwasher, Dryer, Freezer, Oven/Range - Gas, Refrigerator, Washer
Heat Source Natural Gas
Laundry Main Floor
Exterior
Exterior Feature Deck(s), Patio(s), Porch(es)
Parking Features Garage Door Opener, Additional Storage Area, Garage - Front Entry, Inside Access, Oversized
Garage Spaces 2.0
Fence Partially, Vinyl
Utilities Available Cable TV, Phone
Water Access N
View Garden/Lawn, Trees/Woods
Roof Type Shingle
Accessibility None
Porch Deck(s), Patio(s), Porch(es)
Attached Garage 2
Total Parking Spaces 2
Garage Y
Building
Lot Description Front Yard, Landscaping, Level, SideYard(s)
Story 1
Foundation Block
Sewer Septic = # of BR
Water Public
Architectural Style Ranch/Rambler
Level or Stories 1
Additional Building Above Grade, Below Grade
New Construction N
Schools
School District Oldmans Township Public Schools
Others
Senior Community No
Tax ID 07-00037-00014
Ownership Fee Simple
SqFt Source Assessor
Security Features Security System,Exterior Cameras,Motion Detectors
Acceptable Financing Conventional, FHA, Cash, USDA, VA
Listing Terms Conventional, FHA, Cash, USDA, VA
Financing Conventional,FHA,Cash,USDA,VA
Special Listing Condition Standard
Read Less Info
Want to know what your home might be worth? Contact us for a FREE valuation!

Our team is ready to help you sell your home for the highest possible price ASAP

Bought with Debra R Hales • BHHS Fox & Roach-Washington-Gloucester
GET MORE INFORMATION

Agent | License ID: 1863935

