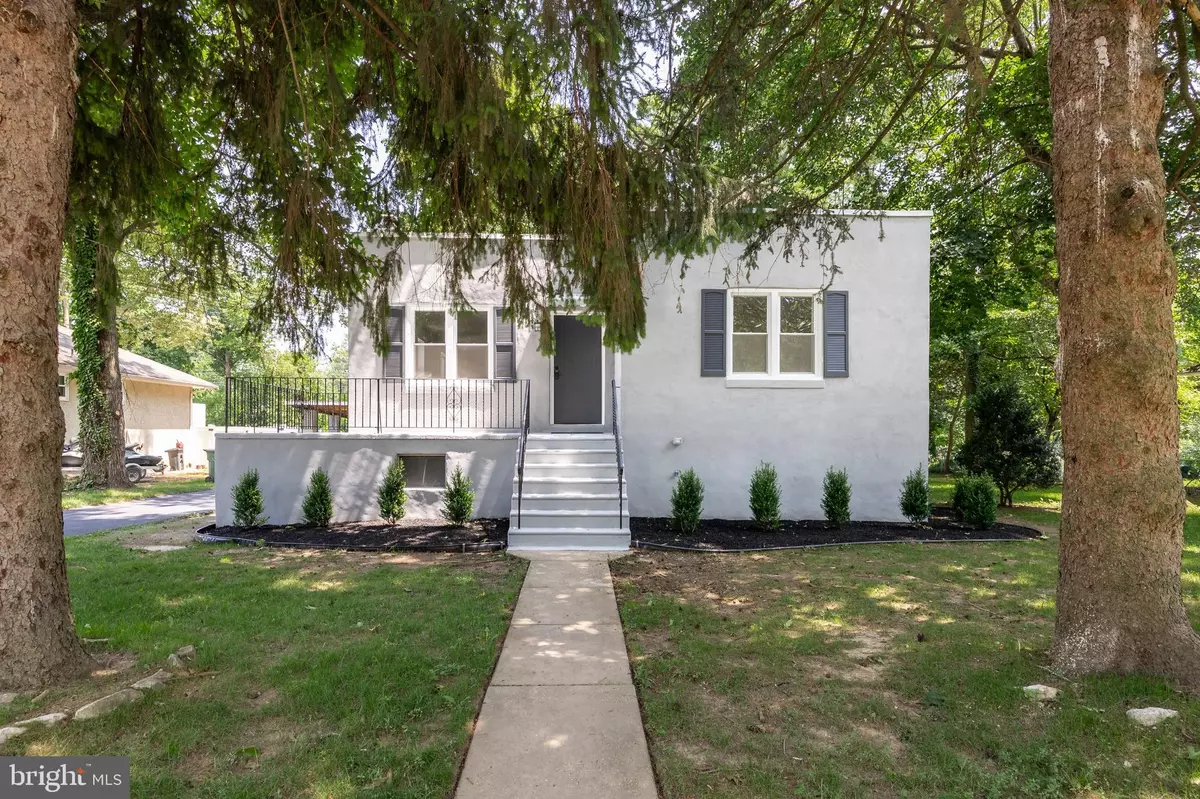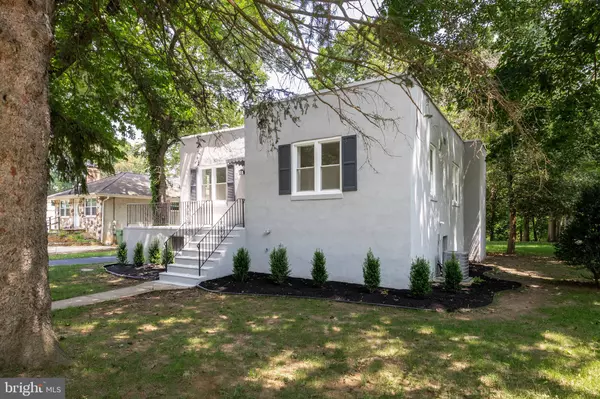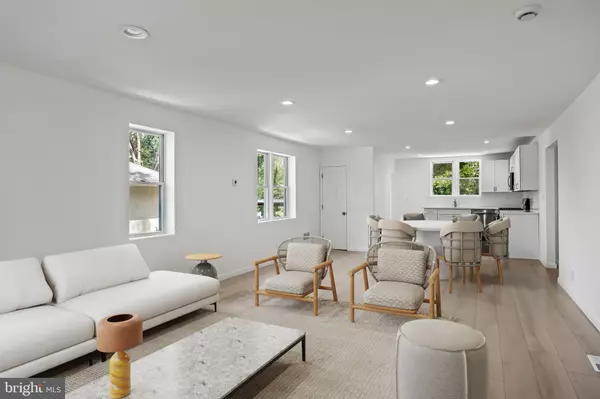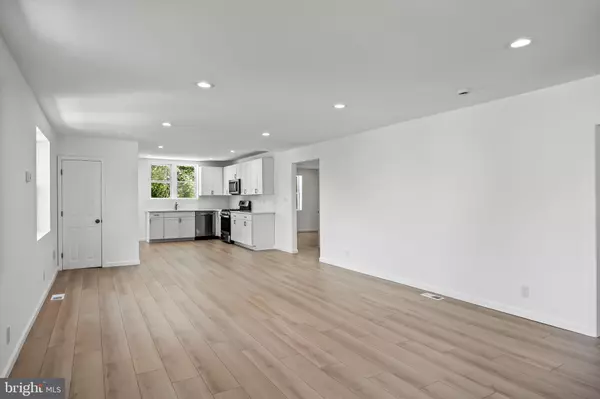$337,010
$349,900
3.7%For more information regarding the value of a property, please contact us for a free consultation.
3 Beds
1 Bath
1,510 SqFt
SOLD DATE : 09/15/2023
Key Details
Sold Price $337,010
Property Type Single Family Home
Sub Type Detached
Listing Status Sold
Purchase Type For Sale
Square Footage 1,510 sqft
Price per Sqft $223
Subdivision Kenilworth Estates
MLS Listing ID NJCD2054036
Sold Date 09/15/23
Style Ranch/Rambler
Bedrooms 3
Full Baths 1
HOA Y/N N
Abv Grd Liv Area 1,510
Originating Board BRIGHT
Year Built 1950
Annual Tax Amount $5,784
Tax Year 2022
Lot Size 0.420 Acres
Acres 0.42
Lot Dimensions 100.00 x 183.00
Property Description
WOW… This is the one you have been waiting for!! Welcome to 711 Kenilworth Avenue in the highly desirable Kenilworth Estates offering a stunning fully modernized home! As you enter the home you will immediately fall in love! Enjoy open concept living! Notice the lovely living room, spacious dining room & beautiful kitchen. The kitchen features shaker cabinets, quartz countertops, subway tiles & stainless steel appliances. All three bedrooms are generously sized. The bathroom is wonderful with a dual sink vanity & shower/tub. The lower level features an unfinished basement offering plenty of storage space & so much potential! Major upgrades include new central air, new plumbing, new water heater, new service panel/meter & more! Close to all major highways, shopping malls, restaurants, and minutes to Philadelphia. So much to offer & will not last! Call to schedule a private showing today!
Location
State NJ
County Camden
Area Cherry Hill Twp (20409)
Zoning R2
Rooms
Basement Unfinished, Full
Main Level Bedrooms 3
Interior
Hot Water Natural Gas
Heating Forced Air
Cooling Central A/C
Heat Source Natural Gas
Exterior
Water Access N
Accessibility None
Garage N
Building
Story 1
Foundation Other
Sewer Public Sewer
Water Public
Architectural Style Ranch/Rambler
Level or Stories 1
Additional Building Above Grade, Below Grade
New Construction N
Schools
School District Cherry Hill Township Public Schools
Others
Senior Community No
Tax ID 09-00098 01-00004
Ownership Fee Simple
SqFt Source Estimated
Special Listing Condition Standard
Read Less Info
Want to know what your home might be worth? Contact us for a FREE valuation!

Our team is ready to help you sell your home for the highest possible price ASAP

Bought with Anthony Celano • Redfin
GET MORE INFORMATION
Agent | License ID: 1863935






