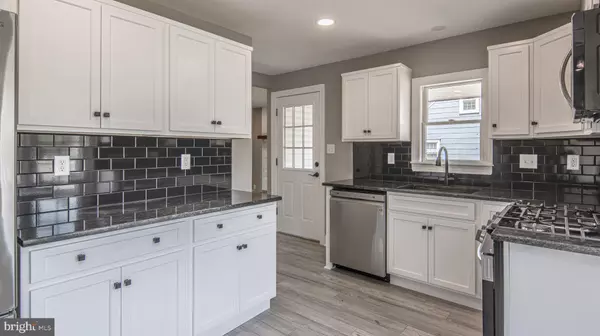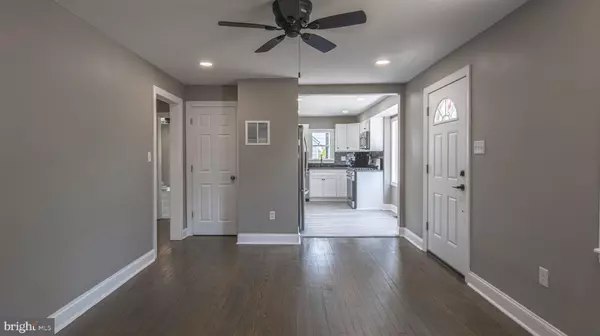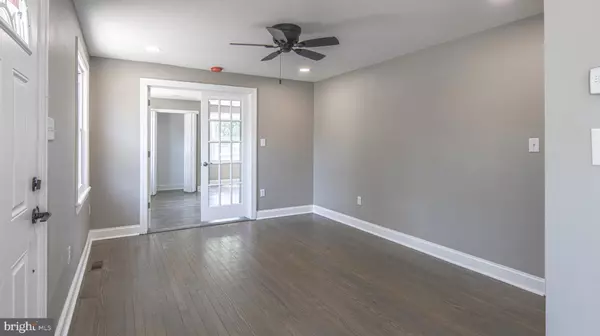$327,500
$340,000
3.7%For more information regarding the value of a property, please contact us for a free consultation.
4 Beds
2 Baths
1,733 SqFt
SOLD DATE : 08/28/2023
Key Details
Sold Price $327,500
Property Type Single Family Home
Sub Type Detached
Listing Status Sold
Purchase Type For Sale
Square Footage 1,733 sqft
Price per Sqft $188
Subdivision None Available
MLS Listing ID NJGL2028278
Sold Date 08/28/23
Style Cape Cod
Bedrooms 4
Full Baths 2
HOA Y/N N
Abv Grd Liv Area 1,733
Originating Board BRIGHT
Year Built 1950
Annual Tax Amount $5,089
Tax Year 2022
Lot Dimensions 72.00 x 0.00
Property Description
**Days on market reflect the home being renovated**
Welcome home to your newly renovated corner property in a beautiful Westville!
This 3-4 bedroom home offers a TON! The open floor plan is perfect for entertaining with a beautiful new kitchen with white shaker, soft close cabinets, granite countertops and back splash finished off with all NEW stainless steel appliances! The primary suite is AMAZING with a huge walk in closet and NEW bathroom. The roof is 6 years old, NEW furnace, NEW A/C, NEW siding, NEW bathrooms, NEW gas fireplace, NEW front and side doors, all NEW interior doors, recessed lighting throughout, ceilings fans! Refinished Hardwood flooring throughout! An asphalt driveway will be installed along with NEW Windows, NEW gutters, New soffet & Facia, NEW gutters, NEW breaker box, NEW outlets, 2nd floor plus rt suite with flex space! The home offers a FULL, Unfinished basement waiting for you to finish off! Do not delay in seeing this- it won't last long! Located within a 20 minute drive to Philadelphia and minutes to boating on the Delaware River! Restaurants, shopping and nightlife nearby!
Location
State NJ
County Gloucester
Area Westville Boro (20821)
Zoning RES
Rooms
Basement Full, Unfinished
Main Level Bedrooms 2
Interior
Interior Features Kitchen - Island, Kitchen - Eat-In, Attic, Breakfast Area, Built-Ins, Ceiling Fan(s), Entry Level Bedroom, Family Room Off Kitchen, Kitchen - Gourmet, Recessed Lighting, Stall Shower, Tub Shower, Upgraded Countertops, Walk-in Closet(s), Floor Plan - Open, Primary Bath(s)
Hot Water Natural Gas
Heating Forced Air
Cooling Central A/C
Flooring Wood, Luxury Vinyl Plank
Fireplaces Number 1
Fireplaces Type Wood
Equipment Built-In Range, Dishwasher, Refrigerator, Built-In Microwave, Oven/Range - Gas, Stainless Steel Appliances
Fireplace Y
Appliance Built-In Range, Dishwasher, Refrigerator, Built-In Microwave, Oven/Range - Gas, Stainless Steel Appliances
Heat Source Natural Gas
Laundry Basement
Exterior
Exterior Feature Porch(es)
Garage Spaces 6.0
Utilities Available Cable TV, Electric Available, Natural Gas Available, Phone Available
Water Access N
Roof Type Shingle
Accessibility None
Porch Porch(es)
Total Parking Spaces 6
Garage N
Building
Lot Description Corner, Front Yard, Rear Yard, SideYard(s), Cleared, Landscaping, Level
Story 2
Foundation Other
Sewer Public Sewer
Water Public
Architectural Style Cape Cod
Level or Stories 2
Additional Building Above Grade, Below Grade
New Construction N
Schools
School District Westville Public Schools
Others
Senior Community No
Tax ID 21-00089-00012
Ownership Fee Simple
SqFt Source Assessor
Acceptable Financing Cash, Conventional, FHA, VA
Horse Property N
Listing Terms Cash, Conventional, FHA, VA
Financing Cash,Conventional,FHA,VA
Special Listing Condition Standard
Read Less Info
Want to know what your home might be worth? Contact us for a FREE valuation!

Our team is ready to help you sell your home for the highest possible price ASAP

Bought with Hien X Vu • Garden State Properties Group - Merchantville
GET MORE INFORMATION
Agent | License ID: 1863935






