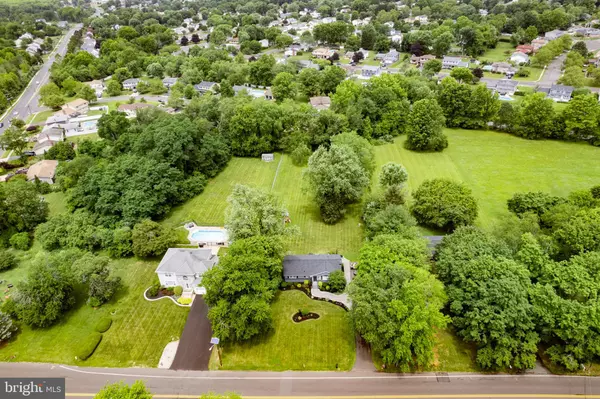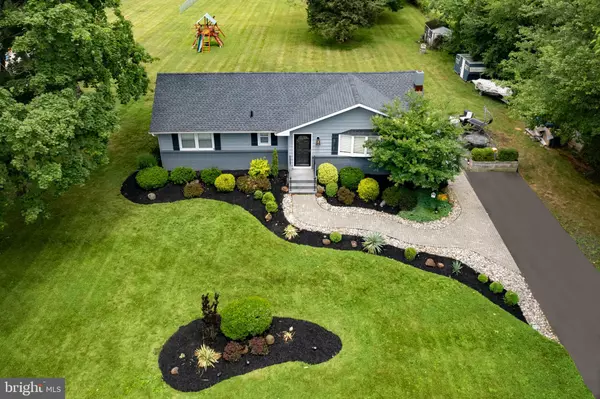$435,000
$400,000
8.8%For more information regarding the value of a property, please contact us for a free consultation.
3 Beds
1 Bath
1,200 SqFt
SOLD DATE : 08/31/2023
Key Details
Sold Price $435,000
Property Type Single Family Home
Sub Type Detached
Listing Status Sold
Purchase Type For Sale
Square Footage 1,200 sqft
Price per Sqft $362
Subdivision Not On List
MLS Listing ID NJME2031590
Sold Date 08/31/23
Style Ranch/Rambler
Bedrooms 3
Full Baths 1
HOA Y/N N
Abv Grd Liv Area 1,200
Originating Board BRIGHT
Year Built 1955
Annual Tax Amount $6,280
Tax Year 2022
Lot Size 1.162 Acres
Acres 1.16
Lot Dimensions 0.00 x 0.00
Property Description
Welcome home to this charming 3 bedroom, 1 bath home nestled on an expansive 1 acre serene lot. A paver walkway with meticulous landscape leads you to the front door. Step inside and be greeted by the inviting ambiance of hardwood floors that flow seamlessly throughout the home. The heart of this residence is the new, upgraded kitchen boasting modern features such as beautiful quartz countertops, marble backsplash, stainless steel appliances, luxury vinyl plank and under cabinet lighting. Prepare to be amazed as you envision yourself creating culinary masterpieces in this stylish space. A beautiful bar connects the kitchen to the open living and dining rooms. Living room is cozy and offers recessed lighting. Dining room boasts a breakfast/coffee bar overlooking the backyard. A spacious primary bedroom featuring a generously sized double closet, perfect for storage and organization and ample windows fills the room with natural light. Two other bedrooms and a tastefully upgraded bathroom to enhance your daily routine, ensuring a fresh and modern feel featuring board and batten walls and new vanity and brass fixtures finish off the main level. Unfinished basement the whole footprint of the house offers the possibility of finishing. Outside, you'll discover the tranquility and privacy that this sizable lot provides. Imagine enjoying a morning coffee or hosting gatherings on this picturesque property, offering endless possibilities for relaxation and entertainment. Don't miss the opportunity to make this house your home, where comfort, style, and a peaceful setting converge. Schedule your private showing today and let the charm of this property captivate you.
Location
State NJ
County Mercer
Area Hamilton Twp (21103)
Zoning RESID
Rooms
Basement Unfinished
Main Level Bedrooms 3
Interior
Hot Water Electric
Heating Baseboard - Hot Water
Cooling None
Flooring Hardwood
Heat Source Oil
Exterior
Water Access N
Accessibility None
Garage N
Building
Story 1
Foundation Block
Sewer Public Sewer
Water Public
Architectural Style Ranch/Rambler
Level or Stories 1
Additional Building Above Grade, Below Grade
New Construction N
Schools
Elementary Schools Langtree E.S.
Middle Schools Crockett
High Schools Steinert
School District Hamilton Township
Others
Senior Community No
Tax ID 03-02011-00036
Ownership Fee Simple
SqFt Source Assessor
Acceptable Financing Cash, Conventional, FHA, VA
Listing Terms Cash, Conventional, FHA, VA
Financing Cash,Conventional,FHA,VA
Special Listing Condition Standard
Read Less Info
Want to know what your home might be worth? Contact us for a FREE valuation!

Our team is ready to help you sell your home for the highest possible price ASAP

Bought with Timothy Christopher Crew • BHHS Fox & Roach - Princeton
GET MORE INFORMATION
Agent | License ID: 1863935






