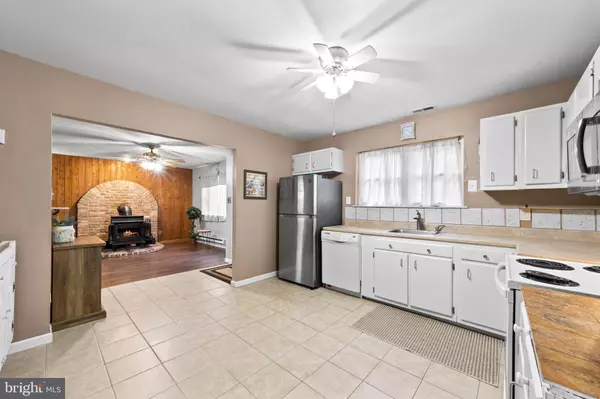$285,000
$275,000
3.6%For more information regarding the value of a property, please contact us for a free consultation.
3 Beds
2 Baths
1,396 SqFt
SOLD DATE : 08/16/2023
Key Details
Sold Price $285,000
Property Type Single Family Home
Sub Type Detached
Listing Status Sold
Purchase Type For Sale
Square Footage 1,396 sqft
Price per Sqft $204
Subdivision None Available
MLS Listing ID NJCD2049178
Sold Date 08/16/23
Style Cape Cod
Bedrooms 3
Full Baths 2
HOA Y/N N
Abv Grd Liv Area 1,396
Originating Board BRIGHT
Year Built 1981
Annual Tax Amount $6,138
Tax Year 2022
Lot Size 7,150 Sqft
Acres 0.16
Lot Dimensions 50.00 x 143.00
Property Description
Welcome to this lovely 3 bed 2 full bath Cape Cod located at 22 Diana Drive in Sicklerville. This home sits on a lovely .16acre lot with new vinyl fencing. As you enter the front door you have your eat-in kitchen to your left with electric stove cooking, dishwasher, overhead and countertop microwaves, and stainless steel fridge. The washer, dryer, hot water heater, and well water softener are located in a closet space off the kitchen by the side door. To the right of the front door is a nice sitting area with a wood-burning stove that leads you into the living room and then a door to the back deck and yard. The full bath with linen closet and tub/shower combo continues on the main level past the living room. There is the first of three bedrooms with a newer carpet that completes this level. Upstairs you have another bedroom that overlooks the backyard with laminate hardwood flooring. The Primary Bedroom has an expansive feel with a vaulted ceiling. The full bath on this level has a linen closet and stall shower. Some of the best parts of this house are 1) the roof is 3 months young 2) there is central air to keep you comfortable in the summer! Schedule your tour today!
Location
State NJ
County Camden
Area Gloucester Twp (20415)
Zoning RESIDENTIAL
Rooms
Other Rooms Living Room, Primary Bedroom, Bedroom 2, Bedroom 3, Kitchen, Laundry, Bathroom 1, Bathroom 2
Main Level Bedrooms 1
Interior
Interior Features Kitchen - Eat-In
Hot Water Electric
Heating Baseboard - Electric
Cooling Central A/C
Flooring Laminate Plank
Fireplaces Number 1
Fireplaces Type Wood
Equipment Built-In Microwave, Dryer, Dishwasher, Oven - Single, Refrigerator, Washer, Water Heater
Furnishings No
Fireplace Y
Appliance Built-In Microwave, Dryer, Dishwasher, Oven - Single, Refrigerator, Washer, Water Heater
Heat Source Electric
Laundry Main Floor
Exterior
Exterior Feature Deck(s)
Fence Fully
Water Access N
Roof Type Shingle
Accessibility None
Porch Deck(s)
Garage N
Building
Story 2
Foundation Slab
Sewer Public Sewer
Water Well
Architectural Style Cape Cod
Level or Stories 2
Additional Building Above Grade, Below Grade
New Construction N
Schools
School District Gloucester Township Public Schools
Others
Pets Allowed N
Senior Community No
Tax ID 15-18102-00009 16
Ownership Fee Simple
SqFt Source Estimated
Acceptable Financing Contract, Conventional, FHA, VA
Listing Terms Contract, Conventional, FHA, VA
Financing Contract,Conventional,FHA,VA
Special Listing Condition Standard
Read Less Info
Want to know what your home might be worth? Contact us for a FREE valuation!

Our team is ready to help you sell your home for the highest possible price ASAP

Bought with Kevin M Ciccone • Keller Williams Realty - Washington Township
GET MORE INFORMATION

Agent | License ID: 1863935






