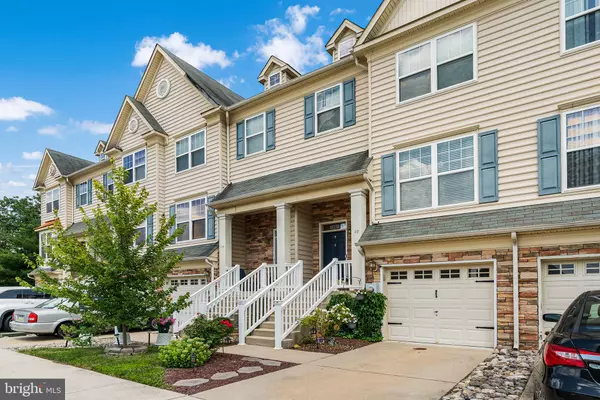$337,400
$329,900
2.3%For more information regarding the value of a property, please contact us for a free consultation.
3 Beds
4 Baths
1,900 SqFt
SOLD DATE : 08/10/2023
Key Details
Sold Price $337,400
Property Type Townhouse
Sub Type Interior Row/Townhouse
Listing Status Sold
Purchase Type For Sale
Square Footage 1,900 sqft
Price per Sqft $177
Subdivision Wiltons Corner
MLS Listing ID NJCD2050774
Sold Date 08/10/23
Style Bi-level,Side-by-Side
Bedrooms 3
Full Baths 3
Half Baths 1
HOA Fees $95/mo
HOA Y/N Y
Abv Grd Liv Area 1,900
Originating Board BRIGHT
Year Built 2007
Annual Tax Amount $6,384
Tax Year 2022
Lot Size 1,599 Sqft
Acres 0.04
Lot Dimensions 20.00 x 80.00
Property Description
Welcome to this exceptional three-story townhouse that has everything you need and more! As you approach, you'll be greeted by a charming brick front covered porch and a one-car garage, providing both convenience and curb appeal. Step inside to the spacious foyer, complete with a coat closet, offering a warm welcome to your guests.
On the main living level, you'll be delighted by the beautiful hardwood flooring that flows throughout. The family room and dining room create an open floor plan, allowing for seamless interaction and effortless entertaining. Continuing into the kitchen, you'll find an array of desirable features, including granite countertops, 42-inch Oak cabinets, stainless steel appliances (refrigerator, dishwasher, gas range, and built-in microwave), and a convenient island with seating. This level has been updated with modern light fixtures, a ceiling fan, and recessed lighting, adding a touch of style and functionality. Through the sliding glass door, you'll discover an oversized private deck that backs up to serene woods, providing a peaceful outdoor retreat. Additionally, there is an updated half bath on this level, perfectly accommodating the needs of both residents and guests.
Venturing to the third level, you'll find the primary suite, complete with a walk-in closet and an updated full bath. The luxurious bathroom features floor-to-ceiling designer tile with seating and a double vanity, creating a spa-like atmosphere. Two additional bedrooms on this level offer ample space for family members or guests, and they share a full bathroom. For added convenience, a laundry closet is also located on this level, streamlining the household chores.
But the features don't end there! This townhouse also boasts a finished basement with a privacy door that can serve as an additional bedroom, providing flexibility for your needs. The basement includes a full bathroom and sliding door access to the patio with pavers, expanding your living space and offering outdoor enjoyment.
In addition to the remarkable features of the home, you'll have access to a clubhouse and an inground pool as part of the homeowners' association amenities. Furthermore, this property enjoys a convenient location near shopping, restaurants, and major highways, ensuring easy access to everyday conveniences and entertainment.
Don't miss out on this incredible opportunity! Book your tour today and envision the possibilities of making this townhouse your dream home.
Location
State NJ
County Camden
Area Winslow Twp (20436)
Zoning PC-B
Rooms
Other Rooms Living Room, Dining Room, Primary Bedroom, Bedroom 2, Bedroom 3, Kitchen, Family Room, Foyer, Breakfast Room, Bathroom 1, Bathroom 2, Bathroom 3, Bonus Room, Primary Bathroom
Basement Full, Garage Access, Fully Finished
Interior
Hot Water Natural Gas
Heating Forced Air
Cooling Central A/C
Flooring Carpet, Wood
Equipment Dishwasher, Dryer, Microwave, Refrigerator, Washer, Stainless Steel Appliances, Oven/Range - Gas
Furnishings No
Fireplace N
Appliance Dishwasher, Dryer, Microwave, Refrigerator, Washer, Stainless Steel Appliances, Oven/Range - Gas
Heat Source Natural Gas
Laundry Upper Floor, Washer In Unit
Exterior
Parking Features Garage - Front Entry
Garage Spaces 1.0
Amenities Available Club House, Pool - Outdoor, Tennis Courts, Tot Lots/Playground
Water Access N
Roof Type Asphalt,Shingle
Accessibility None
Attached Garage 1
Total Parking Spaces 1
Garage Y
Building
Story 3
Foundation Slab
Sewer Public Sewer
Water Public
Architectural Style Bi-level, Side-by-Side
Level or Stories 3
Additional Building Above Grade, Below Grade
New Construction N
Schools
High Schools Winslow Twp. H.S.
School District Winslow Township Public Schools
Others
Pets Allowed Y
HOA Fee Include Snow Removal,Lawn Maintenance
Senior Community No
Tax ID 36-00306 07-00005
Ownership Fee Simple
SqFt Source Assessor
Horse Property N
Special Listing Condition Standard
Pets Allowed No Pet Restrictions
Read Less Info
Want to know what your home might be worth? Contact us for a FREE valuation!

Our team is ready to help you sell your home for the highest possible price ASAP

Bought with Michelle H Hammel • RE/MAX Preferred - Sewell
GET MORE INFORMATION

Agent | License ID: 1863935






