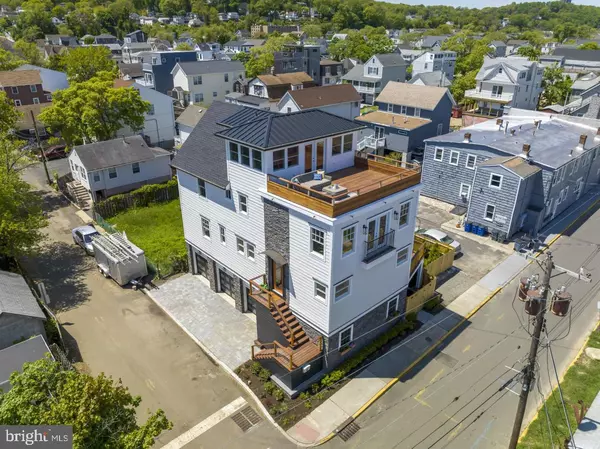$1,625,000
$1,425,000
14.0%For more information regarding the value of a property, please contact us for a free consultation.
5 Beds
4 Baths
2,803 SqFt
SOLD DATE : 07/05/2023
Key Details
Sold Price $1,625,000
Property Type Single Family Home
Sub Type Detached
Listing Status Sold
Purchase Type For Sale
Square Footage 2,803 sqft
Price per Sqft $579
Subdivision Highlands
MLS Listing ID NJMM2001698
Sold Date 07/05/23
Style Colonial
Bedrooms 5
Full Baths 3
Half Baths 1
HOA Y/N N
Abv Grd Liv Area 2,803
Originating Board BRIGHT
Year Built 1933
Annual Tax Amount $7,664
Tax Year 2022
Lot Size 2,749 Sqft
Acres 0.06
Lot Dimensions 50.00 x 55.00
Property Description
Located in the highly sought-after Highlands, a borough at the beginning of the New Jersey Shore, this exquisite home is a true masterpiece boasting exceptional craftsmanship and high-end finishes throughout. On the exterior of the home is a beautiful staircase with cable railing accents. Once you step inside you'll be greeted by stunning engineer oak wood flooring throughout. The home spans three levels with elevator access and features single panel shaker-style interior doors, brushed nickel and brass finishes, and shaker wainscoting details in the hallways and stairways. Most rooms in the home are prewired to accommodate a ceiling fixture. The outdoor area is equally impressive with an outdoor shower area, garden and firepit cove, a paver stone walkway an irrigation system, and low-voltage lighting to enhance landscaping all year round. Additional features include dark tempered glass garage doors, a 3-bay garage with 2 spaces for cars and 1 for motorcycles, bicycles, or storage, hardy siding, a partial metal roof over the tower part of the structure, and a bonus room off the garage for additional storage.
On the first floor is a large open floor plan excellent for entertaining. The kitchen features soft close European cabinetry by Aster and beautiful quartz countertops. You'll find a Thermador stainless steel appliance package including a 6-burner gas cooktop and hood, a side opening double wall oven with confection and air fry cooking, a built-in freezer and refrigerator column style, Micro Drawer Microwave, and a Star Sapphire dishwasher. There are two guest bedrooms and a full bathroom with a walk-in shower on this floor.
On the second floor, you'll find a spacious owner's suite with a custom closet. The master bathroom is Terrazzo tiled featuring a shower with a seat and his and her vanities. There are two additional bedrooms with custom closets, a family full bathroom with a tub, and a laundry room with a convenient soaking sink and cabinetry for storage.
The third floor features an enormous storage closet, 24”x 48” porcelain tiled flooring, a wet bar with a wine fridge under-counter, windows on 3 sides, and a powder room. From the great room, you'll see stunning views of NYC with windows on three sides. From the great room, you'll go through French doors to access the deck area with ipe decking and cable railing details where you'll have another incredible view.
This property has many points of interest, including Bahr's Landing, Proving Ground, The Chubby Pickle, Water Witch Coffee, Bay Ave Bakery and Café, and Café La De Da. It is also a short drive to Sandy Hook, Sea Bright, or Atlantic Highlands. Plus, the Seastreak Ferry service to NYC is conveniently located in the Highlands, making it easy to commute to the city. This spectacular home truly has it all don't miss your chance to make it yours!
Location
State NJ
County Monmouth
Area Highlands Boro (21319)
Zoning RESIDENTIAL
Rooms
Main Level Bedrooms 2
Interior
Interior Features Wood Floors, Window Treatments, Wet/Dry Bar, Walk-in Closet(s), Stall Shower, Primary Bath(s), Kitchen - Island, Kitchen - Eat-In, Elevator, Dining Area
Hot Water Natural Gas
Heating Forced Air
Cooling Central A/C
Flooring Engineered Wood, Ceramic Tile, Tile/Brick, Wood
Equipment Dishwasher, Dryer, Energy Efficient Appliances, Microwave, Oven - Double, Oven - Self Cleaning, Oven/Range - Gas, Range Hood, Refrigerator, Washer
Fireplace N
Appliance Dishwasher, Dryer, Energy Efficient Appliances, Microwave, Oven - Double, Oven - Self Cleaning, Oven/Range - Gas, Range Hood, Refrigerator, Washer
Heat Source Natural Gas
Exterior
Exterior Feature Patio(s), Terrace, Deck(s), Balcony
Parking Features Garage Door Opener, Oversized, Inside Access
Garage Spaces 2.0
Fence Wood
Water Access N
View Bay, Ocean
Roof Type Other
Accessibility None
Porch Patio(s), Terrace, Deck(s), Balcony
Attached Garage 2
Total Parking Spaces 2
Garage Y
Building
Story 3
Foundation Block
Sewer Public Sewer
Water Public
Architectural Style Colonial
Level or Stories 3
Additional Building Above Grade, Below Grade
New Construction N
Schools
School District Highlands Borough Public Schools
Others
Senior Community No
Tax ID 19-00054-00024 02
Ownership Fee Simple
SqFt Source Assessor
Special Listing Condition Standard
Read Less Info
Want to know what your home might be worth? Contact us for a FREE valuation!

Our team is ready to help you sell your home for the highest possible price ASAP

Bought with Leonora E Caminiti • Compass New Jersey, LLC - Short Hills
GET MORE INFORMATION
Agent | License ID: 1863935






