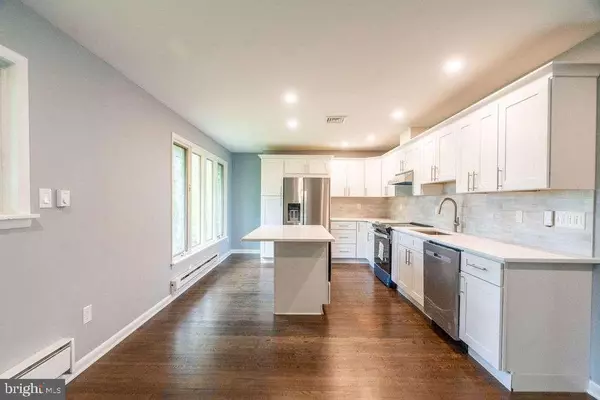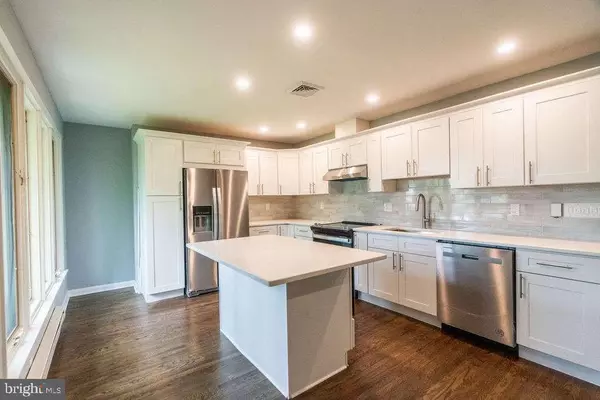$442,500
$440,000
0.6%For more information regarding the value of a property, please contact us for a free consultation.
4 Beds
3 Baths
1,760 SqFt
SOLD DATE : 06/01/2023
Key Details
Sold Price $442,500
Property Type Single Family Home
Sub Type Detached
Listing Status Sold
Purchase Type For Sale
Square Footage 1,760 sqft
Price per Sqft $251
Subdivision None Available
MLS Listing ID NJCD2046686
Sold Date 06/01/23
Style Ranch/Rambler
Bedrooms 4
Full Baths 2
Half Baths 1
HOA Y/N N
Abv Grd Liv Area 1,760
Originating Board BRIGHT
Year Built 1968
Annual Tax Amount $7,919
Tax Year 2022
Lot Size 0.309 Acres
Acres 0.31
Lot Dimensions 117.00 x 115.00
Property Description
Welcome to 129 North Monroe Avenue, a beautiful and tastefully renovated home located on a quiet street in Cherry Hill. This spacious and sun-drenched property offers 4 bedrooms, 2 full bathrooms, 1 half bathroom, and a partially finished basement (about 2700 sq ft of living space). As you step inside, you'll be greeted by a large and bright living room featuring newly refinished oak hardwood floors and an original wood burning fireplace. The renovated kitchen is a chef's dream, boasting a large island with built in microwave, brand new stainless steel Whirlpool appliances (Microwave, Dishwasher, Disposal, Electric Range & Refrigerator), white shaker cabinets, custom backsplash, and stunning quartz countertops. The master bedroom is located just off the of family room and has its own newly renovated en-suite bathroom featuring new tile floors, tiled shower, and a spacious double vanity. The bedroom itself is large and full of natural light, with an additional closet to accommodate your storage needs. The partially finished basement offers additional living space and features a second fireplace, as well as the powder room, additional storage, laundry and a sliding glass door to exit. Attic for additional storage. New central A/C system. House is 100% electrically powered. Outside, the home has been freshly landscaped with new sod in the front yard and seeded back and side yards. The newly poured driveway and curb apron offer ample parking space for your convenience. Conveniently located just minutes away from Philadelphia, I-295, NJ Turnpike, and Atlantic City Expressway. Be a part of the highly regarded, Blue Ribbon Cherry Hill School District. Carusi Middle School just a few blocks away. Don't miss out on the opportunity to make this stunning home your own!
Location
State NJ
County Camden
Area Cherry Hill Twp (20409)
Zoning R
Rooms
Basement Partially Finished
Main Level Bedrooms 4
Interior
Hot Water Electric
Heating Central
Cooling Central A/C
Fireplaces Number 2
Fireplace Y
Heat Source Electric
Laundry Basement
Exterior
Water Access N
Accessibility None
Garage N
Building
Story 1
Foundation Concrete Perimeter
Sewer Public Sewer
Water Public
Architectural Style Ranch/Rambler
Level or Stories 1
Additional Building Above Grade, Below Grade
New Construction N
Schools
School District Cherry Hill Township Public Schools
Others
Pets Allowed Y
Senior Community No
Tax ID 09-00319 01-00001
Ownership Fee Simple
SqFt Source Assessor
Special Listing Condition Standard
Pets Allowed No Pet Restrictions
Read Less Info
Want to know what your home might be worth? Contact us for a FREE valuation!

Our team is ready to help you sell your home for the highest possible price ASAP

Bought with Nicholas John Toronto • Prime Realty Partners
GET MORE INFORMATION

Agent | License ID: 1863935






