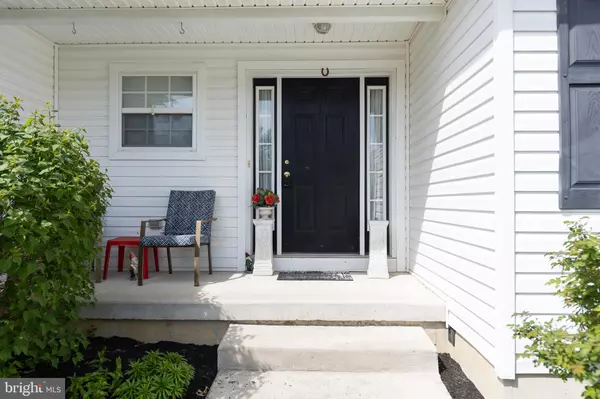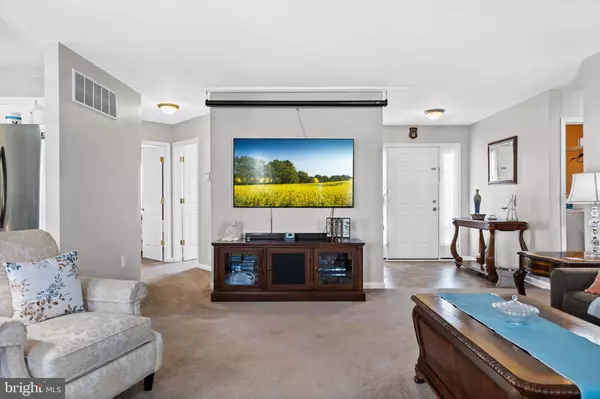$270,000
$250,000
8.0%For more information regarding the value of a property, please contact us for a free consultation.
3 Beds
2 Baths
1,429 SqFt
SOLD DATE : 06/05/2023
Key Details
Sold Price $270,000
Property Type Single Family Home
Sub Type Detached
Listing Status Sold
Purchase Type For Sale
Square Footage 1,429 sqft
Price per Sqft $188
Subdivision Twin Oaks
MLS Listing ID NJCB2012186
Sold Date 06/05/23
Style Ranch/Rambler
Bedrooms 3
Full Baths 2
HOA Fees $25/qua
HOA Y/N Y
Abv Grd Liv Area 1,429
Originating Board BRIGHT
Year Built 2007
Annual Tax Amount $7,431
Tax Year 2022
Lot Size 10,454 Sqft
Acres 0.24
Lot Dimensions 0.00 x 0.00
Property Description
Welcome to the Spring market 49 Twin Oaks Dr in Twin Oaks Development! This well cared for 1 story home offers an open floor plan perfect for entertaining. Through the foyer is the large living room complete with projector and screen. Adjacent to the living room is the kitchen with granite countertops and dining area. Sliding doors provide a view of the backyard and access from the dining area. This home features a split living layout with the master bedroom separate from the other two bedrooms. Conveniently located on the main floor is the laundry room. The master bedroom features an attached bath with walk in shower and double vanity. Plenty of room for all your attire is in the 8'x6' walk in closet. Need storage space or more room for get togethers? The 45'x28' basement features 8' high ceilings and Superior Walls. The fully fenced backyard is the perfect outdoor space with concrete patio. Seller is providing a 1 year home warranty!! Call today for your private tour!
Location
State NJ
County Cumberland
Area Bridgeton City (20601)
Zoning R
Rooms
Basement Full, Poured Concrete, Sump Pump
Main Level Bedrooms 3
Interior
Interior Features Attic, Carpet, Combination Kitchen/Dining, Dining Area, Floor Plan - Open, Kitchen - Eat-In, Stall Shower, Tub Shower, Walk-in Closet(s)
Hot Water Natural Gas
Heating Forced Air
Cooling Central A/C
Flooring Carpet, Vinyl
Equipment Dryer, Oven/Range - Gas, Refrigerator, Washer, Water Heater, Dishwasher, Microwave
Fireplace N
Appliance Dryer, Oven/Range - Gas, Refrigerator, Washer, Water Heater, Dishwasher, Microwave
Heat Source Natural Gas
Laundry Main Floor
Exterior
Exterior Feature Patio(s)
Parking Features Garage - Front Entry
Garage Spaces 2.0
Fence Fully
Utilities Available Natural Gas Available
Water Access N
Roof Type Shingle
Accessibility Ramp - Main Level
Porch Patio(s)
Attached Garage 1
Total Parking Spaces 2
Garage Y
Building
Story 1
Foundation Block
Sewer Public Sewer
Water Public
Architectural Style Ranch/Rambler
Level or Stories 1
Additional Building Above Grade, Below Grade
Structure Type Dry Wall
New Construction N
Schools
High Schools Bridgeton
School District Bridgeton Public Schools
Others
Senior Community No
Tax ID 01-00110-00041
Ownership Fee Simple
SqFt Source Assessor
Security Features Carbon Monoxide Detector(s),Smoke Detector
Acceptable Financing FHA, VA, Cash, Conventional
Listing Terms FHA, VA, Cash, Conventional
Financing FHA,VA,Cash,Conventional
Special Listing Condition Standard
Read Less Info
Want to know what your home might be worth? Contact us for a FREE valuation!

Our team is ready to help you sell your home for the highest possible price ASAP

Bought with Lakesha N. White • Keller Williams Prime Realty
GET MORE INFORMATION
Agent | License ID: 1863935






