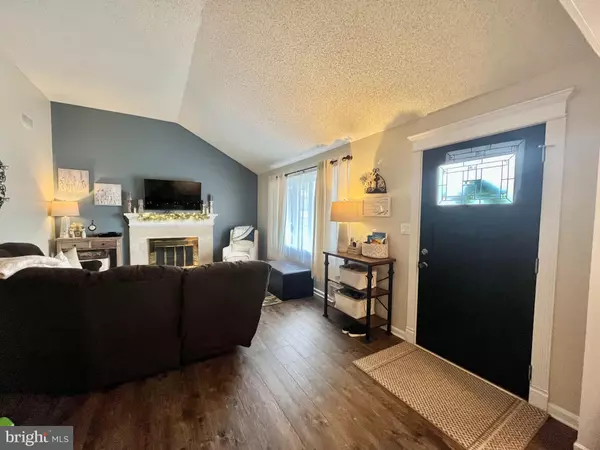$405,000
$389,000
4.1%For more information regarding the value of a property, please contact us for a free consultation.
3 Beds
2 Baths
1,736 SqFt
SOLD DATE : 05/16/2023
Key Details
Sold Price $405,000
Property Type Single Family Home
Sub Type Detached
Listing Status Sold
Purchase Type For Sale
Square Footage 1,736 sqft
Price per Sqft $233
Subdivision Highlands
MLS Listing ID NJME2026930
Sold Date 05/16/23
Style Other,Split Level
Bedrooms 3
Full Baths 1
Half Baths 1
HOA Y/N N
Abv Grd Liv Area 1,736
Originating Board BRIGHT
Year Built 1955
Annual Tax Amount $7,600
Tax Year 2022
Lot Size 6,037 Sqft
Acres 0.14
Lot Dimensions 61.00 x 99.00
Property Description
Move right in to this updated and well cared for split level home nestled on a quiet street in Yardville Heights. Be prepared to be pleasantly surprised the moment you step inside. You're going to feel like your home! The kitchen boasts of custom cabinetry, granite counters and ceramic tile backsplash & flooring. Bright and cheery dining area and formal living room with finished wood flooring and a beautifully tiled fireplace complete the main floor. Enjoy the spacious family room, office area, laundry room, large pantry and half bath on the lower level. The upper level compliments 3 bedrooms. Each room is complimented with uniquely trimmed doors and windows adding flare and style. There is an abundance of closet space and newer full bath. This home has a low maintenance exterior, a brick paver driveway that extends the length of the home and wraps to the backyard where you will find a beautiful sunken patio. It's a perfect area for entertaining guests or a quiet morning with a cup of coffee. The newer shed tucked in the corner of the lot gives you storage space for all of your outdoor necessities. Come see what this home has to offer you. All this and more make this a good buy in a great neighborhood.
Location
State NJ
County Mercer
Area Hamilton Twp (21103)
Zoning RES
Rooms
Other Rooms Living Room, Dining Room, Primary Bedroom, Bedroom 2, Kitchen, Family Room, Bedroom 1, Other, Attic
Interior
Interior Features Ceiling Fan(s), Kitchen - Eat-In
Hot Water Natural Gas
Heating Forced Air
Cooling Central A/C
Fireplaces Type Marble
Equipment Built-In Range, Oven - Self Cleaning, Dishwasher
Fireplace Y
Appliance Built-In Range, Oven - Self Cleaning, Dishwasher
Heat Source Natural Gas
Laundry Lower Floor
Exterior
Exterior Feature Patio(s)
Garage Spaces 2.0
Fence Other
Utilities Available Cable TV
Water Access N
Roof Type Pitched,Shingle
Accessibility None
Porch Patio(s)
Total Parking Spaces 2
Garage N
Building
Story 3
Foundation Brick/Mortar
Sewer Public Sewer
Water Public
Architectural Style Other, Split Level
Level or Stories 3
Additional Building Above Grade, Below Grade
Structure Type 9'+ Ceilings
New Construction N
Schools
Elementary Schools Yardville Heights
Middle Schools Albert E Grice
High Schools Hamilton High School West
School District Hamilton Township
Others
Senior Community No
Tax ID 03-02616-00015
Ownership Fee Simple
SqFt Source Assessor
Acceptable Financing Conventional, VA, FHA 203(b), FHA
Listing Terms Conventional, VA, FHA 203(b), FHA
Financing Conventional,VA,FHA 203(b),FHA
Special Listing Condition Standard
Read Less Info
Want to know what your home might be worth? Contact us for a FREE valuation!

Our team is ready to help you sell your home for the highest possible price ASAP

Bought with Cynthia A Gaudio • ERA Central Levinson
GET MORE INFORMATION
Agent | License ID: 1863935






