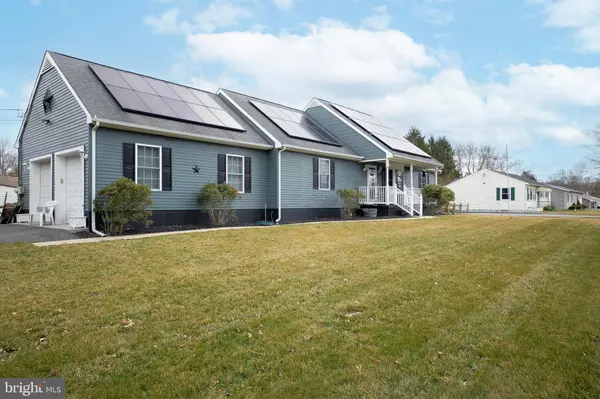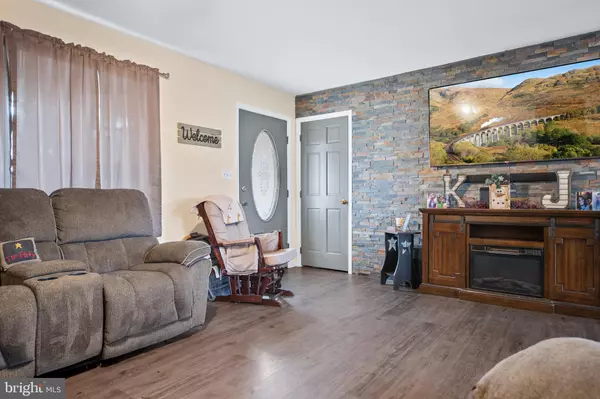$309,000
$300,000
3.0%For more information regarding the value of a property, please contact us for a free consultation.
3 Beds
2 Baths
1,601 SqFt
SOLD DATE : 05/01/2023
Key Details
Sold Price $309,000
Property Type Single Family Home
Sub Type Detached
Listing Status Sold
Purchase Type For Sale
Square Footage 1,601 sqft
Price per Sqft $193
Subdivision Hopewell Crest
MLS Listing ID NJCB2011592
Sold Date 05/01/23
Style Raised Ranch/Rambler
Bedrooms 3
Full Baths 2
HOA Y/N N
Abv Grd Liv Area 1,601
Originating Board BRIGHT
Year Built 2002
Annual Tax Amount $5,963
Tax Year 2022
Lot Size 0.400 Acres
Acres 0.4
Lot Dimensions 0.00 x 0.00
Property Description
This lovely, 1601 sq ft, 3BR, 2 full Bath, home is perfectly located in Hopewell Township. This property sits on a premium .40-acre corner lot in an established neighborhood and was Custom Built by H.M DeAngelis, Inc. in 2002. This home is an "Open Concept" with the main entrance off the front porch into the Living Room. The main floor Bedrooms/Bathrooms are at each end of the house and are separated by the Eat-In Kitchen for plenty of privacy. There is upgraded vinyl flooring in the 23ft x 12ft Eat-In Kitchen and Congoleum in the bathrooms and Laundry areas. Oak Regency cabinetry and vanities with raised panel door fronts are in the Kitchen and Bathrooms. The second Full bathroom features a Cultured Marble vanity and Shower enclosure and there is a Garden Tub and Shower in the 13ft x 6ft Master Bathroom. The Master bedroom includes a Walk-In closet. There are 6 panel stained pine doors and stained pine trim throughout the home. There are double-hung vinyl windows all throughout the home. The Laundry is conveniently located on the main floor. The 2nd floor features a large 33ft x 14ft Bedroom or Bonus Area complete with Skylights and plenty of storage space. The roof has 25-year shingles and all exterior doors are metal Thermo-Tru insulated. The 24ft x 24ft garage is attached with 2-7ft x 8ft overhead doors powered by electronic door openers. The HVAC system is Natural Gas. The Superior Walled Basement has high ceilings, is a 100% footprint of the Main Floor, and is accessible by a staircase inside the garage. The exterior paint has been redone and there is an outdoor Shed for additional storage being conveyed in "As Is" condition. This home has a public sewer and a private well with a water treatment system. The seller has added a newer fence, sprinkler system, and solar.
Location
State NJ
County Cumberland
Area Hopewell Twp (20607)
Zoning RESIDENTIAL
Rooms
Basement Poured Concrete, Unfinished
Main Level Bedrooms 2
Interior
Hot Water Natural Gas
Heating Forced Air
Cooling Central A/C
Flooring Carpet, Tile/Brick
Fireplaces Number 1
Fireplace Y
Heat Source Natural Gas
Exterior
Parking Features Oversized
Garage Spaces 3.0
Water Access N
Roof Type Pitched,Shingle
Accessibility None
Attached Garage 3
Total Parking Spaces 3
Garage Y
Building
Story 1.5
Foundation Other
Sewer Public Sewer
Water Public
Architectural Style Raised Ranch/Rambler
Level or Stories 1.5
Additional Building Above Grade, Below Grade
New Construction N
Schools
School District Hopewell Township Public Schools
Others
Senior Community No
Tax ID 07-00034 01-00008
Ownership Fee Simple
SqFt Source Assessor
Special Listing Condition Standard
Read Less Info
Want to know what your home might be worth? Contact us for a FREE valuation!

Our team is ready to help you sell your home for the highest possible price ASAP

Bought with Charese Robinson • Keller Williams Prime Realty
GET MORE INFORMATION
Agent | License ID: 1863935






