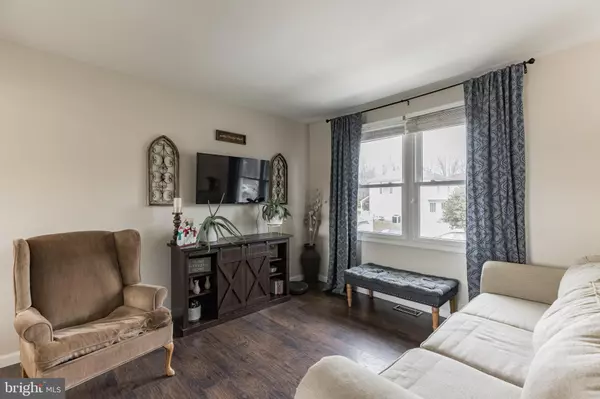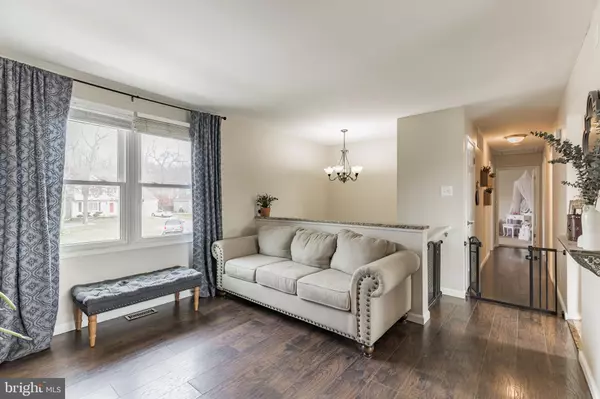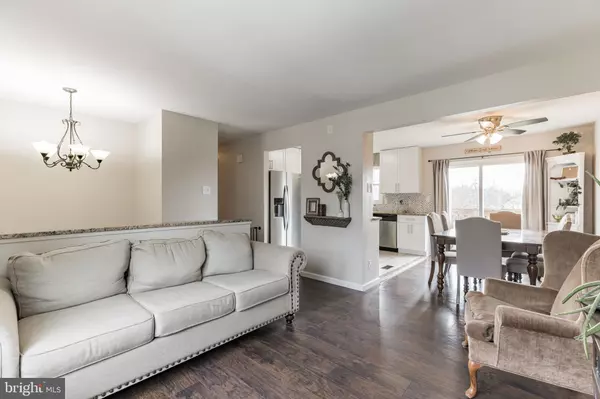$420,000
$320,000
31.3%For more information regarding the value of a property, please contact us for a free consultation.
5 Beds
2 Baths
2,016 SqFt
SOLD DATE : 04/28/2023
Key Details
Sold Price $420,000
Property Type Single Family Home
Sub Type Detached
Listing Status Sold
Purchase Type For Sale
Square Footage 2,016 sqft
Price per Sqft $208
Subdivision None Available
MLS Listing ID NJCD2040222
Sold Date 04/28/23
Style Colonial,Bi-level
Bedrooms 5
Full Baths 2
HOA Y/N N
Abv Grd Liv Area 2,016
Originating Board BRIGHT
Year Built 1991
Annual Tax Amount $8,280
Tax Year 2022
Lot Size 9,374 Sqft
Acres 0.22
Lot Dimensions 75.00 x 125.00
Property Description
This spacious 5-bedroom, 2-bathroom, home, located on a Peaceful cul-de-sac in the much-desired development of Woodshire Mews, is a must-see! The main level consists of an Open Floor Concept, which is great for enjoying time with friends and family. Large living room is open to the dining room and leads you into the eat-in kitchen. Your kitchen features tile flooring, stainless appliances, and plenty of cabinet space topped with granite counters. Down the hall are 3 Bedrooms and an updated full bathroom. The main bedroom is on this level and features an abundance of closet space. The lower level features an in-law suite! As you walk downstairs, to the left is a second main suite with a walk-in closet, and full bathroom. There is also a large living room, which could also be used as a family room. There is also a dining area and a second kitchen that could be used as a wet bar for entertaining. There is also a 5th bedroom that could be used as an office, den, or playroom! Head out back through the walk-out basement door to the large fenced-in rear yard with a patio and large storage shed. Don't miss your chance to own such a great home!
Location
State NJ
County Camden
Area Gloucester Twp (20415)
Zoning R-2
Rooms
Other Rooms Living Room, Dining Room, Primary Bedroom, Bedroom 2, Bedroom 3, Kitchen, Family Room, Bedroom 1, Laundry, Other, Attic
Main Level Bedrooms 3
Interior
Interior Features Ceiling Fan(s), Kitchen - Eat-In
Hot Water Natural Gas
Heating Forced Air
Cooling Central A/C
Flooring Wood, Fully Carpeted, Tile/Brick
Equipment Oven - Self Cleaning, Dishwasher, Disposal, Energy Efficient Appliances
Fireplace N
Window Features Replacement
Appliance Oven - Self Cleaning, Dishwasher, Disposal, Energy Efficient Appliances
Heat Source Natural Gas
Laundry Lower Floor
Exterior
Exterior Feature Deck(s)
Fence Other
Utilities Available Cable TV
Water Access N
Roof Type Shingle
Accessibility None
Porch Deck(s)
Garage N
Building
Lot Description Cul-de-sac, Front Yard, Rear Yard, SideYard(s)
Story 2
Foundation Concrete Perimeter
Sewer Public Sewer
Water Public
Architectural Style Colonial, Bi-level
Level or Stories 2
Additional Building Above Grade, Below Grade
Structure Type 9'+ Ceilings
New Construction N
Schools
High Schools Timber Creek
School District Black Horse Pike Regional Schools
Others
Pets Allowed N
Senior Community No
Tax ID 15-15305-00040
Ownership Fee Simple
SqFt Source Assessor
Horse Property N
Special Listing Condition Standard
Read Less Info
Want to know what your home might be worth? Contact us for a FREE valuation!

Our team is ready to help you sell your home for the highest possible price ASAP

Bought with Christina Barretta • Prime Realty Partners
GET MORE INFORMATION

Agent | License ID: 1863935






