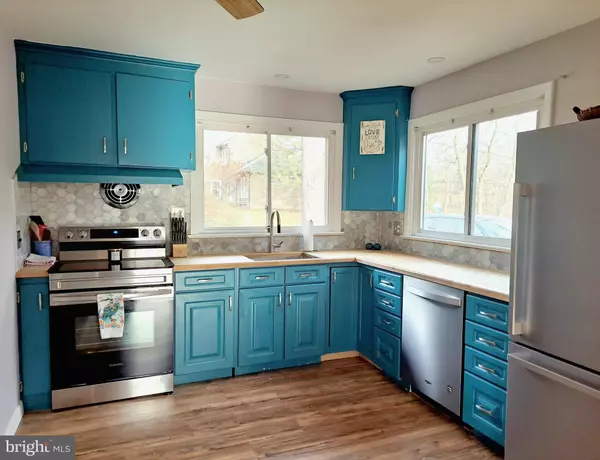$370,000
$339,000
9.1%For more information regarding the value of a property, please contact us for a free consultation.
3 Beds
2 Baths
1,326 SqFt
SOLD DATE : 04/19/2023
Key Details
Sold Price $370,000
Property Type Single Family Home
Sub Type Detached
Listing Status Sold
Purchase Type For Sale
Square Footage 1,326 sqft
Price per Sqft $279
Subdivision Titusville
MLS Listing ID NJME2026324
Sold Date 04/19/23
Style Ranch/Rambler
Bedrooms 3
Full Baths 1
Half Baths 1
HOA Y/N N
Abv Grd Liv Area 1,326
Originating Board BRIGHT
Year Built 1954
Annual Tax Amount $8,209
Tax Year 2022
Lot Size 0.680 Acres
Acres 0.68
Lot Dimensions 0.00 x 0.00
Property Description
Welcome to 10 Wildwood Way, tucked on a tree-covered quiet neighborhood in Titusville. This well-loved and maintained home is ready for new owners, just in time to enjoy the outdoor space as weather warms up. Enter from the driveway on the screened-in porch bringing you into the kitchen and living area. Bright, cheery cabinets and a butcher block counter, as well as newer stainless steel appliances will make any cook delight in preparing a meal. The spacious living area has a wood burning fireplace at its center and a great big window and rear door to access the trex decking and back yard. Down the hall are three bedrooms and a full bath. Half bath and first floor laundry off the kitchen. Downstairs you'll find a basement that runs the length of the house and has great potential for a separate finished living space, workshop, home office, home gym, play room, etc. Convenient to Route 29 and Route 295 for easy commuting to major cities and trains, while only minutes from unique small towns and hiking trails, parks, water sports and so much more. Come call Titusville HOME!
Location
State NJ
County Mercer
Area Hopewell Twp (21106)
Zoning R75
Rooms
Basement Full, Unfinished
Main Level Bedrooms 3
Interior
Hot Water Electric
Heating Forced Air
Cooling Window Unit(s)
Fireplaces Number 1
Fireplaces Type Wood
Fireplace Y
Heat Source Oil
Exterior
Water Access N
Accessibility Other
Garage N
Building
Story 1
Foundation Block, Slab
Sewer On Site Septic
Water Well
Architectural Style Ranch/Rambler
Level or Stories 1
Additional Building Above Grade, Below Grade
New Construction N
Schools
Elementary Schools Bear Tavern E.S.
Middle Schools Timberlane M.S.
High Schools Hopewell
School District Hopewell Valley Regional Schools
Others
Senior Community No
Tax ID 06-00132-00027
Ownership Fee Simple
SqFt Source Assessor
Acceptable Financing Conventional, FHA, Cash, VA
Listing Terms Conventional, FHA, Cash, VA
Financing Conventional,FHA,Cash,VA
Special Listing Condition Standard
Read Less Info
Want to know what your home might be worth? Contact us for a FREE valuation!

Our team is ready to help you sell your home for the highest possible price ASAP

Bought with Carol L Cressman • BHHS Fox & Roach-Blue Bell
GET MORE INFORMATION
Agent | License ID: 1863935






