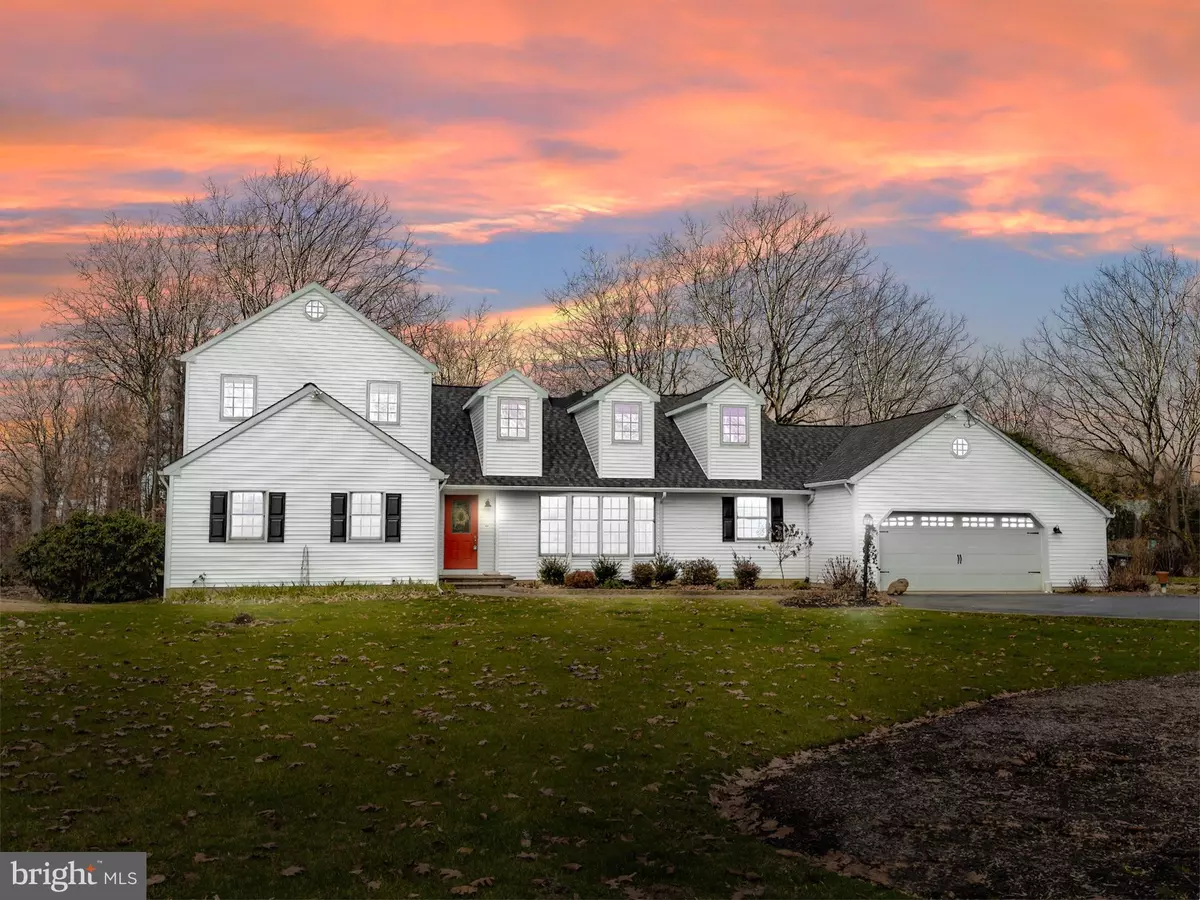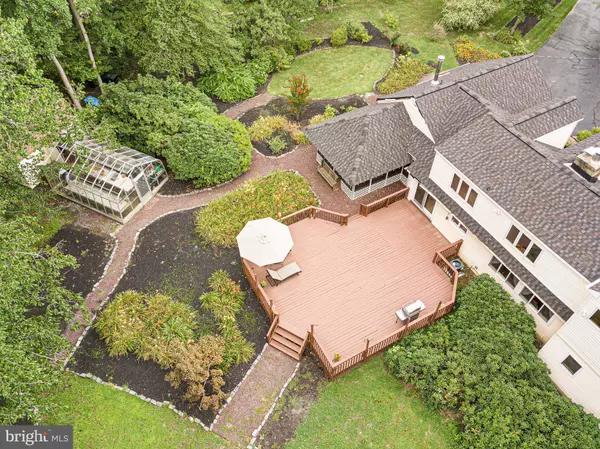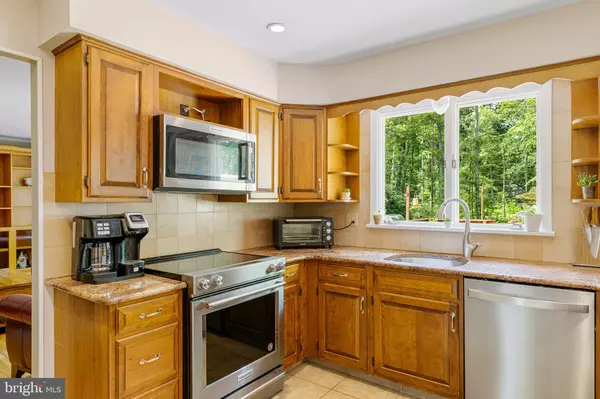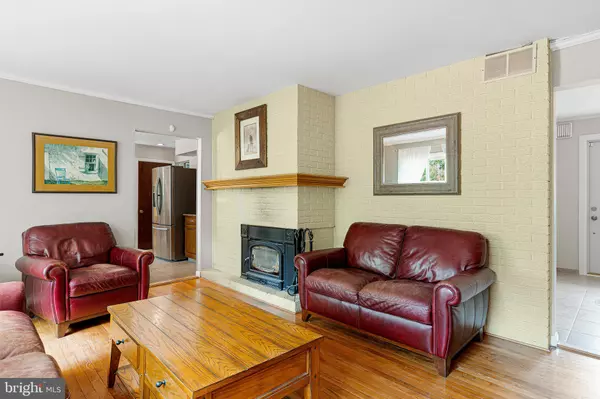$525,000
$525,000
For more information regarding the value of a property, please contact us for a free consultation.
4 Beds
4 Baths
2,793 SqFt
SOLD DATE : 04/10/2023
Key Details
Sold Price $525,000
Property Type Single Family Home
Sub Type Detached
Listing Status Sold
Purchase Type For Sale
Square Footage 2,793 sqft
Price per Sqft $187
Subdivision Weatherby Hills
MLS Listing ID NJGL2024782
Sold Date 04/10/23
Style Traditional
Bedrooms 4
Full Baths 4
HOA Y/N N
Abv Grd Liv Area 2,793
Originating Board BRIGHT
Year Built 1973
Annual Tax Amount $10,747
Tax Year 2021
Lot Size 1.860 Acres
Acres 1.86
Lot Dimensions 200.00 x 200.00
Property Description
Let your dreams come to reality in this STUNNING 4 bedroom home situated in the Clearview School District. If it is space, elegance, and privacy you're looking for, this incredible home aims to please! Featuring HARDWOOD FLOORS, HUGE OWNER'S SUITE WITH LIVING AREA, SCREENED PORCH, A LARGE BACK DECK, KITCHEN WITH GRANITE, A GREENHOUSE, and SO MUCH MORE on a PRIVATE, WOODED 1.85 ACRE LOT! Welcome to Weatherby Woods. This home has NEW siding, shutters, gutters, and a NEW A/C UNIT all Less than a year old! Keep your vehicles out of the elements all year round in the attached two car garage. Inside, gleaming hardwood floors flow throughout most of this incredible home. Dinner parties will be a joy in the Formal Dining Room where you'll fill the room with love and laughter when you have your family and friends over for holidays and special occasions. It's bright with natural light from the big bay window at the front of the home. The formal living room is dressed with wainscoting and will be a perfect spot to enjoy conversation with guests after dinner, when you entertain in this lovely home. The eat-in kitchen is the hub of the home and offers granite countertops, a peninsula breakfast bar, stainless steel appliances, tile flooring and a sliding glass door to the deck. Entertaining and creating your favorite culinary dishes will be a joy to cook in this wonderful kitchen, which also has a view of the backyard from the sink window. The family room is warm and inviting with a wood burning fireplace and a custom bookshelf wall. You'll love relaxing in this spacious and comfortable room. There's a powder room for your convenience. There are three bedrooms on the first floor and a hall bathroom. One of the bedrooms has its own powder room and a cedar closet. There's a hall bathroom on the first floor and the laundry room is also on the first floor. Upstairs, there's an AMAZING primary suite. It's HUGE! It's got hardwood floors, ceiling fan, a gigantic living room and office space and a beautiful primary bathroom and DREAMY walk-in closet. This bathroom has a custom tiled shower with multiple shower heads. You'll look forward to retiring to this suite every night, you won't want to leave it! Outside the home is situated on a peaceful and private 1.95 acre Longwood Gardens style wooded lot. Enjoy the sounds of nature as you relax in the screened in porch which will give you shade and cover from the rain so you can blissfully enjoy outside comfortably. There's also a large deck for you to enjoy grilling and chilling, while you catch some sunshine during the pleasant seasons. The woods give much desired privacy and keep you close to nature! There's a Greenhouse for the gardening enthusiasts, and a storage shed to keep all of your storable items. In addition, the home offers two zone AC and 4 zone hot water radiant heat. A great location, it's just 4 minutes from the Clearview Schools, 10 minutes to either Shoprite, Mantua or Mullica Hill, 8 minutes to Target, 5 minutes to downtown Mullica Hill, 21 minutes to the Walt Whitman Bridge and 23 minutes to the Delaware Memorial Bridge. **Save TIME & MONEY with this home, the sellers have already obtained the CO, septic certificates, and well certificates**
Location
State NJ
County Gloucester
Area Mantua Twp (20810)
Zoning R
Rooms
Other Rooms Living Room, Dining Room, Primary Bedroom, Bedroom 2, Bedroom 3, Kitchen, Family Room, Bedroom 1, Laundry, Other, Attic
Main Level Bedrooms 3
Interior
Interior Features Butlers Pantry, Ceiling Fan(s), Water Treat System, Stall Shower, Kitchen - Eat-In
Hot Water Oil
Heating Hot Water
Cooling Central A/C
Flooring Wood, Tile/Brick
Fireplaces Type Brick
Equipment Cooktop, Dishwasher
Fireplace Y
Window Features Bay/Bow,Replacement
Appliance Cooktop, Dishwasher
Heat Source Oil
Laundry Main Floor
Exterior
Exterior Feature Deck(s)
Parking Features Inside Access
Garage Spaces 5.0
Utilities Available Cable TV
Water Access N
Accessibility None
Porch Deck(s)
Attached Garage 2
Total Parking Spaces 5
Garage Y
Building
Story 1.5
Foundation Other
Sewer On Site Septic
Water Well
Architectural Style Traditional
Level or Stories 1.5
Additional Building Above Grade, Below Grade
New Construction N
Schools
Middle Schools Clearview Regional M.S.
High Schools Clearview Regional H.S.
School District Harrison Township Public Schools
Others
Senior Community No
Tax ID 10-00268-00013
Ownership Fee Simple
SqFt Source Estimated
Security Features Security System
Special Listing Condition Standard
Read Less Info
Want to know what your home might be worth? Contact us for a FREE valuation!

Our team is ready to help you sell your home for the highest possible price ASAP

Bought with Mark S Cuccuini • EXP Realty, LLC
GET MORE INFORMATION
Agent | License ID: 1863935






