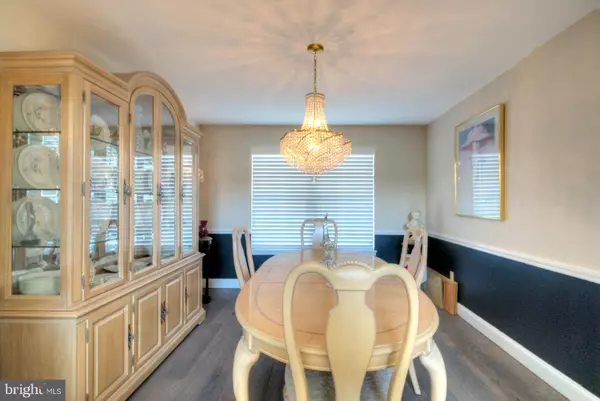$416,000
$400,000
4.0%For more information regarding the value of a property, please contact us for a free consultation.
4 Beds
3 Baths
2,275 SqFt
SOLD DATE : 03/31/2023
Key Details
Sold Price $416,000
Property Type Single Family Home
Sub Type Detached
Listing Status Sold
Purchase Type For Sale
Square Footage 2,275 sqft
Price per Sqft $182
Subdivision Colts Neck
MLS Listing ID NJGL2025424
Sold Date 03/31/23
Style Contemporary
Bedrooms 4
Full Baths 2
Half Baths 1
HOA Y/N N
Abv Grd Liv Area 2,275
Originating Board BRIGHT
Year Built 1988
Annual Tax Amount $9,627
Tax Year 2022
Lot Size 0.258 Acres
Acres 0.26
Lot Dimensions 90.00 x 125.00
Property Description
Beautiful contemporary home located in the desirable section of Colts Neck in Washington Township! Let's start with the curb appeal LOVE the contemporary look of the exterior as well as the spacious CORNER lot giving privacy to the home.
Once inside you are greeted with soaring high ceilings that give this home that open flow throughout.
Great size adjoining living and formal dining room. Kitchen has plenty of cabinets and counter space also included is the appliance package. Step down family room is off the kitchen with a WOOD-BURNING fireplace! Also off the kitchen, doors that lead to a deck overlooking the HUGE fenced in backyard!
Wait... there is more to this home! Back inside on the main level you will find a power room, spacious laundry room with exterior side entrance and access to the 2- car garage. But.. if you are still needing space.. you have to check out this finished basement! On the upper level you have 4 bedrooms including a main suite equipped with a walk-in closet and full bath! located close to main highways including 55 and eateries. Great location! Interior PHOTOS later this week.
Home is being sold in AS IS condition.
Location
State NJ
County Gloucester
Area Washington Twp (20818)
Zoning PR1
Rooms
Basement Sump Pump, Fully Finished
Interior
Interior Features Attic, Breakfast Area, Carpet, Ceiling Fan(s), Combination Dining/Living, Combination Kitchen/Dining, Dining Area, Family Room Off Kitchen, Floor Plan - Traditional, Formal/Separate Dining Room, Kitchen - Eat-In, Recessed Lighting, Soaking Tub, Stall Shower, Tub Shower, Walk-in Closet(s)
Hot Water Natural Gas
Heating Forced Air
Cooling Central A/C
Fireplaces Number 1
Fireplaces Type Wood
Fireplace Y
Heat Source Natural Gas
Laundry Main Floor
Exterior
Exterior Feature Deck(s)
Parking Features Garage - Side Entry, Garage Door Opener, Inside Access
Garage Spaces 2.0
Fence Privacy
Water Access N
View Garden/Lawn
Roof Type Shingle
Accessibility None
Porch Deck(s)
Attached Garage 2
Total Parking Spaces 2
Garage Y
Building
Lot Description SideYard(s), Rear Yard, Landscaping, Front Yard, Corner
Story 2
Foundation Block
Sewer Public Sewer
Water Public
Architectural Style Contemporary
Level or Stories 2
Additional Building Above Grade, Below Grade
New Construction N
Schools
High Schools Washington Twp. H.S.
School District Washington Township Public Schools
Others
Senior Community No
Tax ID 18-00017 09-00024
Ownership Fee Simple
SqFt Source Assessor
Security Features Carbon Monoxide Detector(s)
Acceptable Financing Cash, Conventional, FHA, VA
Listing Terms Cash, Conventional, FHA, VA
Financing Cash,Conventional,FHA,VA
Special Listing Condition Standard
Read Less Info
Want to know what your home might be worth? Contact us for a FREE valuation!

Our team is ready to help you sell your home for the highest possible price ASAP

Bought with Toni L Ball • Keller Williams Premier
GET MORE INFORMATION

Agent | License ID: 1863935






