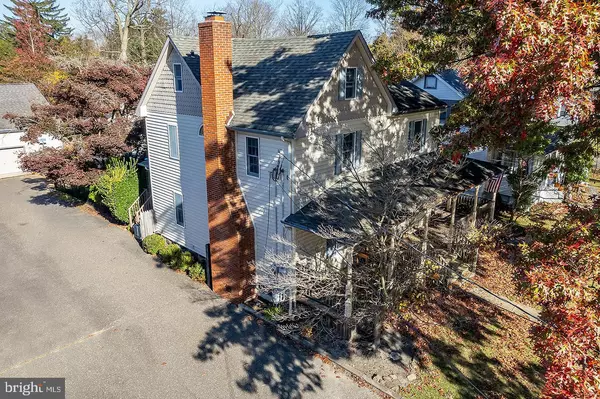$350,000
$349,900
For more information regarding the value of a property, please contact us for a free consultation.
3 Beds
2 Baths
2,031 SqFt
SOLD DATE : 03/31/2023
Key Details
Sold Price $350,000
Property Type Single Family Home
Sub Type Detached
Listing Status Sold
Purchase Type For Sale
Square Footage 2,031 sqft
Price per Sqft $172
Subdivision Olde Stratford
MLS Listing ID NJCD2037954
Sold Date 03/31/23
Style Victorian
Bedrooms 3
Full Baths 2
HOA Y/N N
Abv Grd Liv Area 2,031
Originating Board BRIGHT
Year Built 1902
Annual Tax Amount $9,376
Tax Year 2021
Lot Size 8,712 Sqft
Acres 0.2
Lot Dimensions 50.00 x 175.00
Property Description
Welcome to this charming Victorian house located on a picturesque road in Olde Stratford. There are many stunning features inside and out. The house has 475 square feet of wrap around porch that bring you from the front to back yard complete with recessed lighting and ceiling fans. In the fenced in back yard, you can enjoy the warmer days in the above ground pool. Inside the home the kitchen boasts a large Sub Zero refrigerator, island area, wet bar, breakfast bar, and large pantry for plenty of storage. The beautiful French door opens out to the back part of the deck. The first floor is finished off with a full bath, dining room, and cozy living room with a gas fireplace. Upstairs you will find a large laundry room with plenty of workspace and storage. The three bedrooms and second full bathroom are located on the second floor as well. The walkup attic provides plenty of additional storage space. The basement is partially finished with a stone fireplace. The most surprising feature of the property is the enormous 66’ x 46’ garage. This 3,036 square feet of space is unlike any garage you will see on the market. When you walk through the front door entrance it opens up into the first of three parts. The first bay has 18 foot high ceiling with recessed lighting. Here you will find a private office, half bath and the refrigerator that is included with the sale. There is a standard sized garage door leading into this space but you can fit more than one car in this large room. Moving to the second bay the ceiling rises to 21 feet which accommodate the car lift included with the property. Here the garage door leading into the space is taller and wider to have room for larger vehicles. Finally, the last bay has two garage doors and holds four cars comfortably. The garage has its own 200-amp service and is heated by bule flame heaters. This space doesn’t have to be limited to car enthusiast. With the size and amenities, you can use this space for a wide range of hobbies or activities.
Location
State NJ
County Camden
Area Stratford Boro (20432)
Zoning RES
Rooms
Other Rooms Living Room, Dining Room, Primary Bedroom, Kitchen, Family Room, Other, Attic
Basement Full
Interior
Interior Features Kitchen - Island, Ceiling Fan(s), Stain/Lead Glass, Stall Shower, Dining Area
Hot Water Natural Gas
Heating Forced Air, Energy Star Heating System
Cooling Central A/C
Flooring Wood, Tile/Brick, Carpet
Fireplaces Type Gas/Propane
Equipment Built-In Range
Fireplace Y
Window Features Energy Efficient,Replacement
Appliance Built-In Range
Heat Source Natural Gas
Laundry Upper Floor
Exterior
Exterior Feature Deck(s), Porch(es)
Parking Features Oversized, Additional Storage Area, Garage - Front Entry, Garage Door Opener, Other
Garage Spaces 15.0
Pool Above Ground
Utilities Available Cable TV
Water Access N
Roof Type Pitched,Shingle
Accessibility None
Porch Deck(s), Porch(es)
Total Parking Spaces 15
Garage Y
Building
Lot Description Level, Front Yard, Rear Yard, SideYard(s)
Story 2
Foundation Stone
Sewer Public Sewer
Water Public
Architectural Style Victorian
Level or Stories 2
Additional Building Above Grade, Below Grade
New Construction N
Schools
School District Sterling High
Others
Senior Community No
Tax ID 32-00033-00003
Ownership Fee Simple
SqFt Source Estimated
Security Features Security System
Acceptable Financing Conventional, VA, FHA 203(b)
Listing Terms Conventional, VA, FHA 203(b)
Financing Conventional,VA,FHA 203(b)
Special Listing Condition Standard
Read Less Info
Want to know what your home might be worth? Contact us for a FREE valuation!

Our team is ready to help you sell your home for the highest possible price ASAP

Bought with Carol A Minghenelli • Compass New Jersey, LLC - Moorestown
GET MORE INFORMATION

Agent | License ID: 1863935






