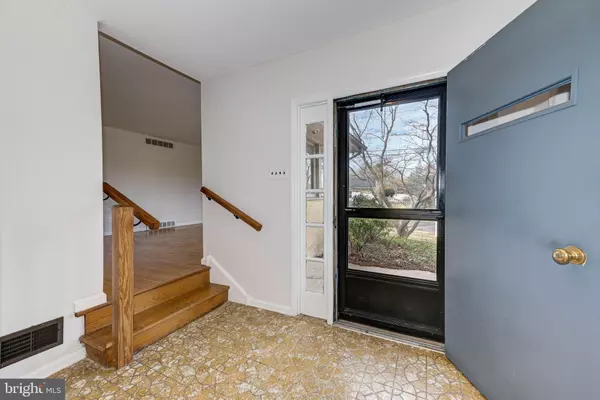$375,000
$370,000
1.4%For more information regarding the value of a property, please contact us for a free consultation.
3 Beds
2 Baths
2,446 SqFt
SOLD DATE : 03/27/2023
Key Details
Sold Price $375,000
Property Type Single Family Home
Sub Type Detached
Listing Status Sold
Purchase Type For Sale
Square Footage 2,446 sqft
Price per Sqft $153
Subdivision Cherry Hill Estate
MLS Listing ID NJCD2042814
Sold Date 03/27/23
Style Raised Ranch/Rambler,Ranch/Rambler
Bedrooms 3
Full Baths 2
HOA Y/N N
Abv Grd Liv Area 1,696
Originating Board BRIGHT
Year Built 1958
Annual Tax Amount $7,676
Tax Year 2022
Lot Size 10,393 Sqft
Acres 0.24
Lot Dimensions 77.00 x 135.00
Property Description
This charming rancher is situated on a beautifully landscaped lot with mature trees and shrubs, offering plenty of privacy and a peaceful atmosphere. The exterior of the home boasts a classic midcentury design, featuring clean lines, low-pitched roofs, and large windows that flood the interior with natural light.
Inside, the main level of the home is bright and airy and hardwood flooring throughout, with an open floor plan that makes it perfect for entertaining. The living room is very spacious and features a large picture window, while the adjacent dining area is perfect for hosting family and friends.
The kitchen is updated with vinyl plank flooring, stylish countertops, and ample cabinet space. The bedrooms are all comfortably sized, with plenty of closet space, and the bathrooms are both tiled and well-maintained. The primary bedroom includes an en-suite bathroom and walk in closet.
Downstairs, the finished basement provides an additional living area that can be used as a recreation room, office, or even an guest bedroom. The basement also includes a laundry room and plenty of storage space.
Outside, the backyard is a peaceful retreat, with a deck and outdoor seating area that are perfect for enjoying the beautiful weather. The backyard has mature trees, and colorful flower beds.
Overall, this midcentury rancher is a beautifully maintained home that offers the perfect combination of classic charm and modern updates. It is sure to provide a comfortable and relaxing environment for years to come.
Location
State NJ
County Camden
Area Cherry Hill Twp (20409)
Zoning RESIDENTIAL
Rooms
Other Rooms Living Room, Dining Room, Primary Bedroom, Bedroom 2, Bedroom 3, Kitchen, Family Room, Basement, Full Bath
Basement Partially Finished
Main Level Bedrooms 3
Interior
Interior Features Attic, Dining Area, Family Room Off Kitchen, Kitchen - Eat-In, Primary Bath(s), Stall Shower, Tub Shower, Upgraded Countertops, Walk-in Closet(s), Wood Floors
Hot Water Natural Gas
Heating Forced Air
Cooling Central A/C
Flooring Hardwood, Ceramic Tile
Equipment Dishwasher, Disposal, Dryer, Oven - Wall, Refrigerator, Washer
Fireplace N
Window Features Casement,Replacement,Screens
Appliance Dishwasher, Disposal, Dryer, Oven - Wall, Refrigerator, Washer
Heat Source Natural Gas
Laundry Dryer In Unit, Washer In Unit
Exterior
Exterior Feature Deck(s)
Parking Features Garage - Front Entry, Inside Access
Garage Spaces 4.0
Fence Fully
Water Access N
Roof Type Shingle
Accessibility None
Porch Deck(s)
Attached Garage 1
Total Parking Spaces 4
Garage Y
Building
Story 1
Foundation Slab, Other
Sewer Public Sewer
Water Public
Architectural Style Raised Ranch/Rambler, Ranch/Rambler
Level or Stories 1
Additional Building Above Grade, Below Grade
Structure Type Dry Wall
New Construction N
Schools
Middle Schools Carusi
School District Cherry Hill Township Public Schools
Others
Senior Community No
Tax ID 09-00285 11-00030
Ownership Fee Simple
SqFt Source Assessor
Acceptable Financing FHA, Conventional, Cash, VA
Listing Terms FHA, Conventional, Cash, VA
Financing FHA,Conventional,Cash,VA
Special Listing Condition Standard
Read Less Info
Want to know what your home might be worth? Contact us for a FREE valuation!

Our team is ready to help you sell your home for the highest possible price ASAP

Bought with James A. Olivieri • Penn-Jersey Realty, LLC
GET MORE INFORMATION

Agent | License ID: 1863935






