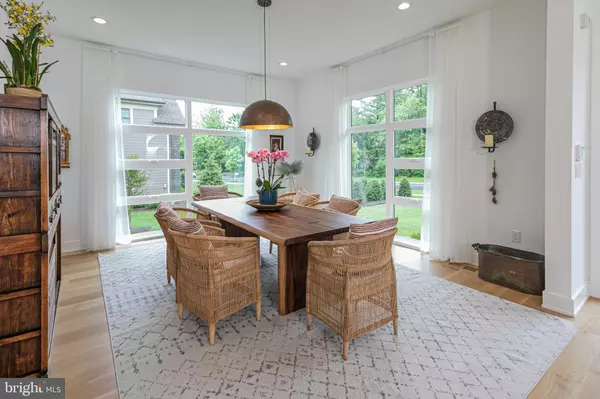$2,825,000
$2,999,000
5.8%For more information regarding the value of a property, please contact us for a free consultation.
5 Beds
6 Baths
4,528 SqFt
SOLD DATE : 03/21/2023
Key Details
Sold Price $2,825,000
Property Type Single Family Home
Sub Type Detached
Listing Status Sold
Purchase Type For Sale
Square Footage 4,528 sqft
Price per Sqft $623
Subdivision Riverside
MLS Listing ID NJME2025712
Sold Date 03/21/23
Style Contemporary
Bedrooms 5
Full Baths 5
Half Baths 1
HOA Y/N N
Abv Grd Liv Area 4,528
Originating Board BRIGHT
Year Built 2021
Annual Tax Amount $51,755
Tax Year 2022
Lot Size 0.550 Acres
Acres 0.55
Lot Dimensions 0.00 x 0.00
Property Description
This recently-built modern masterpiece enjoys a premium location between Carnegie Lake and the campus of Princeton University. The Riverside neighborhood is prized for its large lots, old growth trees and low-traffic serenity, an attribute not often found this close to so many attractions! In line with the level of luxury one would expect of this address, the striking residence is the pinnacle of chic style, top-tier quality and effortless functionality. New plantings, a circular hot tub and sculptural arches soften the crisp lines of the overall architecture and stone patio. Remarkably tall windows bring the scene indoors and make the open layout with 10-ft ceilings and seamless white oak floors even more dramatic. With waterfall-edge Quartz atop lacquered cabinetry, the chef-pleasing kitchen is polished enough to share space with the great room's gleaming fireplace statement wall. Style-forward design features such as this are perfectly complemented by thoughtfully chosen decor found throughout the versatile floor plan. There are a total of 5.5 Porcelanosa bathrooms, including one within a main level office/bedroom and one downstairs serving overflow guest space and a totally tricked-out rec room ready for lively activity and sports. Take the glass and steel-edged floating staircase, which never fails to impress, up to the main suite, where treetop views grace the bedroom with double walk-ins, as well as the modern bathroom with oversized tile enveloping a spa-worthy tub and decadently-sized shower. A bonus room and laundry join 3 more bedrooms, all of them sunny and spacious. This is truly an exquisitely designed home.
Location
State NJ
County Mercer
Area Princeton (21114)
Zoning RESIDENTIAL
Rooms
Other Rooms Living Room, Dining Room, Primary Bedroom, Bedroom 2, Bedroom 3, Bedroom 4, Bedroom 5, Kitchen, Foyer, Breakfast Room, Exercise Room, Great Room, Laundry, Mud Room, Recreation Room, Storage Room, Utility Room, Media Room, Bonus Room, Primary Bathroom, Full Bath
Basement Partially Finished
Main Level Bedrooms 1
Interior
Interior Features Bar, Breakfast Area, Combination Dining/Living, Entry Level Bedroom, Family Room Off Kitchen, Floor Plan - Open, Kitchen - Eat-In, Kitchen - Gourmet, Kitchen - Island, Pantry, Primary Bath(s), Recessed Lighting, Soaking Tub, Stall Shower, Studio, Tub Shower, Upgraded Countertops, Walk-in Closet(s), Wet/Dry Bar, Wood Floors
Hot Water Natural Gas
Heating Forced Air, Zoned
Cooling Central A/C, Zoned
Flooring Wood
Fireplaces Number 1
Fireplaces Type Gas/Propane
Equipment Built-In Microwave, Built-In Range, Dishwasher, Dryer, Oven - Double, Range Hood, Refrigerator, Six Burner Stove, Stainless Steel Appliances, Washer, Water Heater
Fireplace Y
Window Features Casement
Appliance Built-In Microwave, Built-In Range, Dishwasher, Dryer, Oven - Double, Range Hood, Refrigerator, Six Burner Stove, Stainless Steel Appliances, Washer, Water Heater
Heat Source Natural Gas
Laundry Upper Floor
Exterior
Exterior Feature Patio(s)
Parking Features Inside Access, Garage Door Opener
Garage Spaces 8.0
Water Access N
View Trees/Woods
Roof Type Rubber
Accessibility None
Porch Patio(s)
Attached Garage 2
Total Parking Spaces 8
Garage Y
Building
Lot Description Front Yard, Landscaping, Level, Private, Rear Yard, Road Frontage, SideYard(s)
Story 2
Foundation Concrete Perimeter
Sewer Public Sewer
Water Public
Architectural Style Contemporary
Level or Stories 2
Additional Building Above Grade, Below Grade
New Construction N
Schools
Elementary Schools Riverside
Middle Schools Princeton
High Schools Princeton H.S.
School District Princeton Regional Schools
Others
Senior Community No
Tax ID 14-07701-00046 01
Ownership Fee Simple
SqFt Source Estimated
Security Features Security System,Smoke Detector
Acceptable Financing Cash, Conventional
Listing Terms Cash, Conventional
Financing Cash,Conventional
Special Listing Condition Standard
Read Less Info
Want to know what your home might be worth? Contact us for a FREE valuation!

Our team is ready to help you sell your home for the highest possible price ASAP

Bought with Linda S Twining • Callaway Henderson Sotheby's Int'l-Princeton
GET MORE INFORMATION
Agent | License ID: 1863935






