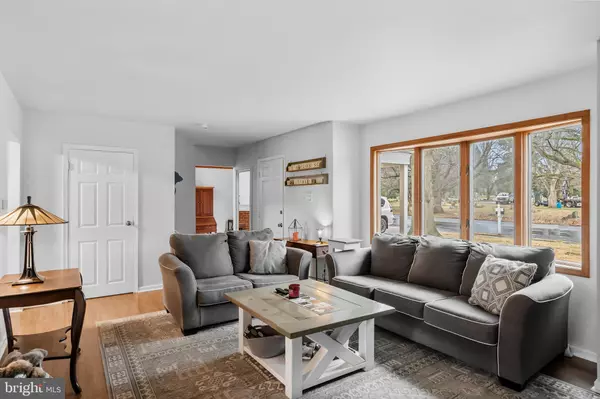$370,000
$350,000
5.7%For more information regarding the value of a property, please contact us for a free consultation.
3 Beds
2 Baths
1,718 SqFt
SOLD DATE : 03/22/2023
Key Details
Sold Price $370,000
Property Type Single Family Home
Sub Type Detached
Listing Status Sold
Purchase Type For Sale
Square Footage 1,718 sqft
Price per Sqft $215
Subdivision Cherry Valley
MLS Listing ID NJCD2042154
Sold Date 03/22/23
Style Colonial
Bedrooms 3
Full Baths 1
Half Baths 1
HOA Y/N N
Abv Grd Liv Area 1,718
Originating Board BRIGHT
Year Built 1960
Annual Tax Amount $7,496
Tax Year 2022
Lot Size 8,712 Sqft
Acres 0.2
Lot Dimensions 75.00 x 117.00
Property Description
Fantastic opportunity in Cherry Hill. This updated three-bedroom colonial is located conveniently near major access roads to Philadelphia. Enter the front door into a foyer leading into the living room. There is plenty of natural lighting coming from the large front bay window. All of the rooms have been recently painted. The formal dining room has crown molding, plank flooring, and a sliding door leading to the deck. The kitchen sits right off the dining room with stainless appliances, hard surface countertops, and plenty of space for a table and chairs. The updated powder room and the family room are off of the kitchen. A wood-burning fireplace with a brick hearth and vaulted ceilings make the family room warm and inviting. There is a screened porch directly off the family room. It can be used for entertaining or a woodworking shop, or a gardening room, the options are endless. Upstairs you will find three generous-sized bedrooms, an updated full bath, and hardwood flooring. A partially finished basement and additional storage and laundry are located on the lower level. A large fenced yard with a deck is perfect for outdoor entertaining. Updates in the last few years include HVAC, roof, flooring, updated baths, paint, extended driveway, and hot water heater. Conveniently located to all Cherry Hill shopping, restaurants, and award-winning Cherry Hill Schools.
Location
State NJ
County Camden
Area Cherry Hill Twp (20409)
Zoning RES
Rooms
Other Rooms Living Room, Dining Room, Primary Bedroom, Kitchen, Family Room, Basement, Bedroom 1, Sun/Florida Room
Basement Full, Windows, Partially Finished
Interior
Interior Features Attic, Dining Area, Family Room Off Kitchen, Floor Plan - Traditional, Formal/Separate Dining Room, Kitchen - Eat-In, Kitchen - Table Space, Wood Floors
Hot Water Natural Gas
Heating Forced Air
Cooling Central A/C
Flooring Hardwood
Fireplaces Number 1
Fireplaces Type Brick, Mantel(s), Wood
Equipment Built-In Microwave, Dryer, Oven/Range - Gas, Stainless Steel Appliances, Washer
Fireplace Y
Window Features Bay/Bow
Appliance Built-In Microwave, Dryer, Oven/Range - Gas, Stainless Steel Appliances, Washer
Heat Source Natural Gas
Laundry Basement, Dryer In Unit, Washer In Unit
Exterior
Exterior Feature Enclosed, Screened, Patio(s), Deck(s)
Parking Features Garage - Front Entry, Inside Access
Garage Spaces 4.0
Fence Partially
Water Access N
Roof Type Pitched,Shingle
Accessibility None
Porch Enclosed, Screened, Patio(s), Deck(s)
Attached Garage 1
Total Parking Spaces 4
Garage Y
Building
Lot Description Front Yard, Rear Yard
Story 2
Foundation Block
Sewer Public Sewer
Water Public
Architectural Style Colonial
Level or Stories 2
Additional Building Above Grade, Below Grade
New Construction N
Schools
School District Cherry Hill Township Public Schools
Others
Senior Community No
Tax ID 09-00335 13-00020
Ownership Fee Simple
SqFt Source Estimated
Acceptable Financing Cash, Conventional, FHA
Listing Terms Cash, Conventional, FHA
Financing Cash,Conventional,FHA
Special Listing Condition Standard
Read Less Info
Want to know what your home might be worth? Contact us for a FREE valuation!

Our team is ready to help you sell your home for the highest possible price ASAP

Bought with Frank M Punzi Jr. • EXP Realty, LLC
GET MORE INFORMATION

Agent | License ID: 1863935






