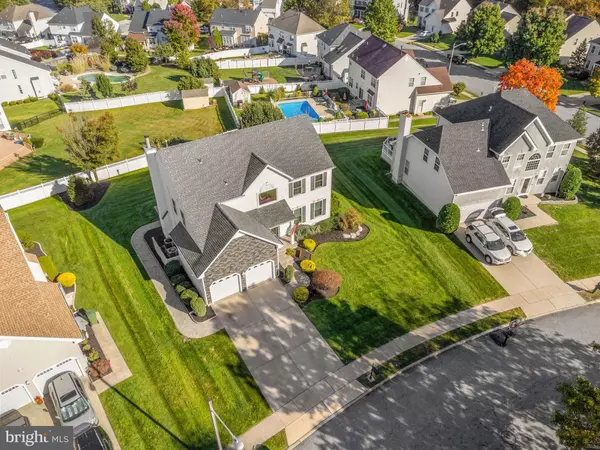$445,000
$459,000
3.1%For more information regarding the value of a property, please contact us for a free consultation.
4 Beds
3 Baths
2,332 SqFt
SOLD DATE : 01/30/2023
Key Details
Sold Price $445,000
Property Type Single Family Home
Sub Type Detached
Listing Status Sold
Purchase Type For Sale
Square Footage 2,332 sqft
Price per Sqft $190
Subdivision Surrey Lake
MLS Listing ID NJGL2024342
Sold Date 01/30/23
Style Colonial
Bedrooms 4
Full Baths 2
Half Baths 1
HOA Fees $19
HOA Y/N Y
Abv Grd Liv Area 2,332
Originating Board BRIGHT
Year Built 1998
Annual Tax Amount $11,571
Tax Year 2022
Lot Size 10,454 Sqft
Acres 0.24
Lot Dimensions 84.00 x 125.00
Property Description
Welcome to 13 Lambourn Path in Surrey Lakes located in desirable Washington Twp. This meticulously maintained 4 bedroom, two-and-half bath home has something for everyone with large gathering spaces, finished basement with custom bar and private bedrooms throughout the 2300+/- square foot floor plan with modern amenities. Updates include: New Living Room Windows, HVAC installed 2018, Roof Installed 2015. Finished basement features custom built bar. Lush landscaping with irrigation/sprinkler system, beautiful hardscaping pavers at the main entrance and on side of house wrapping around to backyard - well maintained and in great condition. Beautiful Trex composite decking. This home offers year-round entertainment indoors with plenty of space to gather loved ones around in the living room during the fall and winter - the perfect place to play games, hang your Christmas stockings, share stories, and enjoy a cup of warm cocoa. All of this is located on a cul de sac. Plenty of storage space, a sizable driveway and garage and convenient access to parks, dining, school and work - what more could you ask for!
Location
State NJ
County Gloucester
Area Washington Twp (20818)
Zoning PR1
Rooms
Other Rooms Living Room, Dining Room, Primary Bedroom, Bedroom 2, Bedroom 3, Kitchen, Family Room, Bedroom 1
Basement Full, Fully Finished
Interior
Interior Features Primary Bath(s), Kitchen - Eat-In
Hot Water Natural Gas
Heating Forced Air
Cooling Central A/C
Flooring Fully Carpeted, Tile/Brick
Equipment Built-In Range, Dishwasher, Disposal
Fireplace Y
Appliance Built-In Range, Dishwasher, Disposal
Heat Source Natural Gas
Laundry Main Floor
Exterior
Exterior Feature Patio(s)
Parking Features Garage Door Opener
Garage Spaces 6.0
Water Access N
Accessibility None
Porch Patio(s)
Attached Garage 2
Total Parking Spaces 6
Garage Y
Building
Story 2
Foundation Concrete Perimeter
Sewer Public Sewer
Water Public
Architectural Style Colonial
Level or Stories 2
Additional Building Above Grade, Below Grade
New Construction N
Schools
School District Washington Township Public Schools
Others
HOA Fee Include Common Area Maintenance
Senior Community No
Tax ID 18-00199 10-00021
Ownership Fee Simple
SqFt Source Estimated
Security Features Security System
Acceptable Financing Conventional, VA, Cash, FHA
Listing Terms Conventional, VA, Cash, FHA
Financing Conventional,VA,Cash,FHA
Special Listing Condition Standard
Read Less Info
Want to know what your home might be worth? Contact us for a FREE valuation!

Our team is ready to help you sell your home for the highest possible price ASAP

Bought with Edward R Marrone • RE/MAX Preferred - Sewell
GET MORE INFORMATION

Agent | License ID: 1863935






