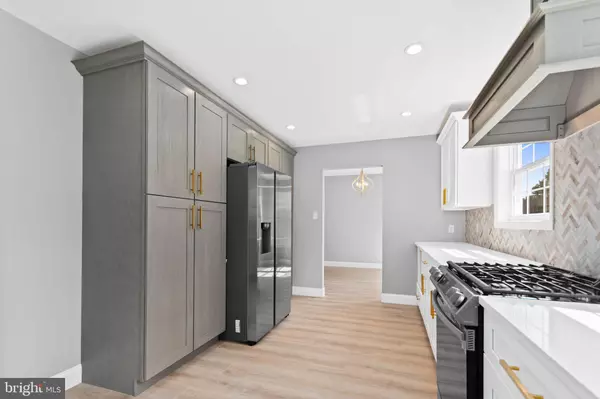$444,000
$430,000
3.3%For more information regarding the value of a property, please contact us for a free consultation.
3 Beds
2 Baths
2,001 SqFt
SOLD DATE : 12/30/2022
Key Details
Sold Price $444,000
Property Type Single Family Home
Sub Type Detached
Listing Status Sold
Purchase Type For Sale
Square Footage 2,001 sqft
Price per Sqft $221
Subdivision None Available
MLS Listing ID NJGL2023834
Sold Date 12/30/22
Style Raised Ranch/Rambler
Bedrooms 3
Full Baths 2
HOA Y/N N
Abv Grd Liv Area 2,001
Originating Board BRIGHT
Year Built 1982
Annual Tax Amount $6,900
Tax Year 2022
Lot Dimensions 0.00 x 0.00
Property Description
WELCOME TO 422 MULLICA
422 Features: Wine & or Tequila Bar, which ever you prefer - New Septic - New roof - New 14MM luxury laminate flooring - Open concept layout - New EE HVAC - New EE Windows - 2 family rooms -Stone wood burning Fireplace - Samsung upgraded appliance package with backless gas stove - Hard wired exterior lighting - Allen Roth lighting throughout - Herringbone Marble backsplash - Gold handles & Faucet - All new plumbing - All new electrical service - New concrete pad (10 by 18) - Basement ceiling painted black and walls/floors Gray- 15 car driveway - 1 Acre - Attached 2 car garage - New shed - New front walkway & Paver knee wall, and so much more! Taxes 7k/Annually. Walking distance to Heritage Winery and minutes from our fave coffee place - Brew X Bread. 21 minutes to Philadelphia, 35 to the Riverfront, 60 minutes to Shores. Clearview Schools! Good luck bidding and Thanks for checking us!!
Location
State NJ
County Gloucester
Area Harrison Twp (20808)
Zoning RES
Rooms
Basement Full, Improved, Outside Entrance, Sump Pump, Unfinished, Walkout Stairs, Windows
Main Level Bedrooms 3
Interior
Interior Features Attic, Bar, Built-Ins, Butlers Pantry, Ceiling Fan(s), Dining Area, Family Room Off Kitchen, Floor Plan - Open, Recessed Lighting, Skylight(s), Wet/Dry Bar, Wine Storage, Wood Floors
Hot Water Electric
Heating Forced Air
Cooling Central A/C
Fireplaces Type Wood
Equipment Built-In Range, Dishwasher, Oven/Range - Gas, Refrigerator
Furnishings No
Fireplace Y
Window Features Energy Efficient,ENERGY STAR Qualified
Appliance Built-In Range, Dishwasher, Oven/Range - Gas, Refrigerator
Heat Source Natural Gas
Laundry Main Floor
Exterior
Exterior Feature Patio(s)
Parking Features Garage - Front Entry, Garage - Side Entry, Oversized
Garage Spaces 2.0
Fence Split Rail
Water Access N
Roof Type Architectural Shingle
Accessibility None
Porch Patio(s)
Attached Garage 2
Total Parking Spaces 2
Garage Y
Building
Story 1
Foundation Block
Sewer On Site Septic
Water Well
Architectural Style Raised Ranch/Rambler
Level or Stories 1
Additional Building Above Grade, Below Grade
New Construction N
Schools
School District Clearview Regional Schools
Others
Pets Allowed N
Senior Community No
Tax ID 08-00031-00007 02
Ownership Other
Acceptable Financing Cash
Listing Terms Cash
Financing Cash
Special Listing Condition Standard
Read Less Info
Want to know what your home might be worth? Contact us for a FREE valuation!

Our team is ready to help you sell your home for the highest possible price ASAP

Bought with Scott Kompa • EXP Realty, LLC
GET MORE INFORMATION
Agent | License ID: 1863935






