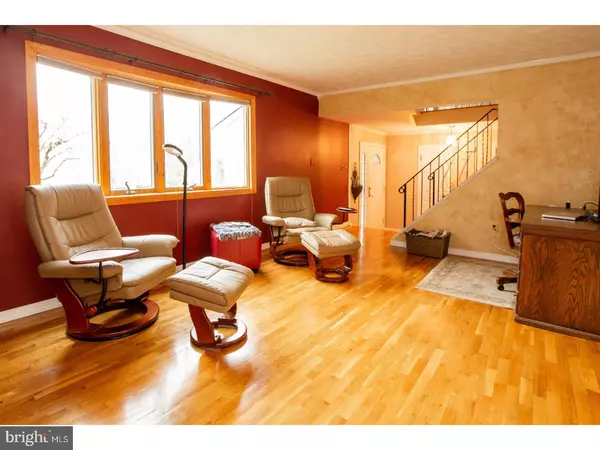$335,000
$339,800
1.4%For more information regarding the value of a property, please contact us for a free consultation.
3 Beds
2 Baths
1,740 SqFt
SOLD DATE : 06/29/2018
Key Details
Sold Price $335,000
Property Type Single Family Home
Sub Type Detached
Listing Status Sold
Purchase Type For Sale
Square Footage 1,740 sqft
Price per Sqft $192
Subdivision Sunset Manor
MLS Listing ID 1000442462
Sold Date 06/29/18
Style Colonial
Bedrooms 3
Full Baths 1
Half Baths 1
HOA Y/N N
Abv Grd Liv Area 1,740
Originating Board TREND
Year Built 1975
Annual Tax Amount $8,091
Tax Year 2017
Lot Size 0.253 Acres
Acres 0.25
Lot Dimensions 101X109
Property Description
Gorgeous Colonial home in the desirable Sunset Manor neighborhood sits on a quiet street and stunningly landscaped lot. Entrance into the roomy foyer with a half bath and hardwood floors flows into the living room with crown molding invites you to kick back and enjoy views from the bay window. Step down to the dining room with natural lighting from the second bay window for a formal gathering. The eat-in kitchen features tile backsplash, granite counter tops, oak wood cabinets, stainless steel appliance package, pantry and a half wall peninsula. Off the kitchen is the family room with built in shelving to display pieces or store books. Upstairs offers 3 bedrooms and a full bath. The sliding glass door off the rear takes you to the large sunroom, surrounded by sunlight, this is the perfect place to host family parties. The fenced in backyard is your own private country club with a paver patio overlooking the large in-ground pool, a secluded hot tub, a second hidden patio with pergola, plenty of foliage, space to grow a garden and two sheds. 2 car garage and beautiful paver driveway and steps to house. Minutes from local restaurants, shopping and major roadways.
Location
State NJ
County Mercer
Area Hamilton Twp (21103)
Zoning RES
Rooms
Other Rooms Living Room, Dining Room, Primary Bedroom, Bedroom 2, Kitchen, Family Room, Bedroom 1
Basement Partial, Unfinished
Interior
Interior Features Butlers Pantry, Kitchen - Eat-In
Hot Water Natural Gas
Heating Gas, Forced Air
Cooling Central A/C
Flooring Wood, Vinyl, Stone
Fireplace N
Window Features Bay/Bow,Replacement
Heat Source Natural Gas
Laundry Basement
Exterior
Garage Spaces 5.0
Pool In Ground
Water Access N
Accessibility None
Total Parking Spaces 5
Garage N
Building
Lot Description Corner, Cul-de-sac, Front Yard, Rear Yard, SideYard(s)
Story 2
Foundation Brick/Mortar
Sewer Public Sewer
Water Public
Architectural Style Colonial
Level or Stories 2
Additional Building Above Grade
New Construction N
Schools
Elementary Schools Sayen
Middle Schools Emily C Reynolds
School District Hamilton Township
Others
Pets Allowed Y
Senior Community No
Tax ID 03-01841-00068
Ownership Fee Simple
Pets Allowed Case by Case Basis
Read Less Info
Want to know what your home might be worth? Contact us for a FREE valuation!

Our team is ready to help you sell your home for the highest possible price ASAP

Bought with Anna Marie Pratico-Radice • RE/MAX Tri County
GET MORE INFORMATION
Agent | License ID: 1863935






