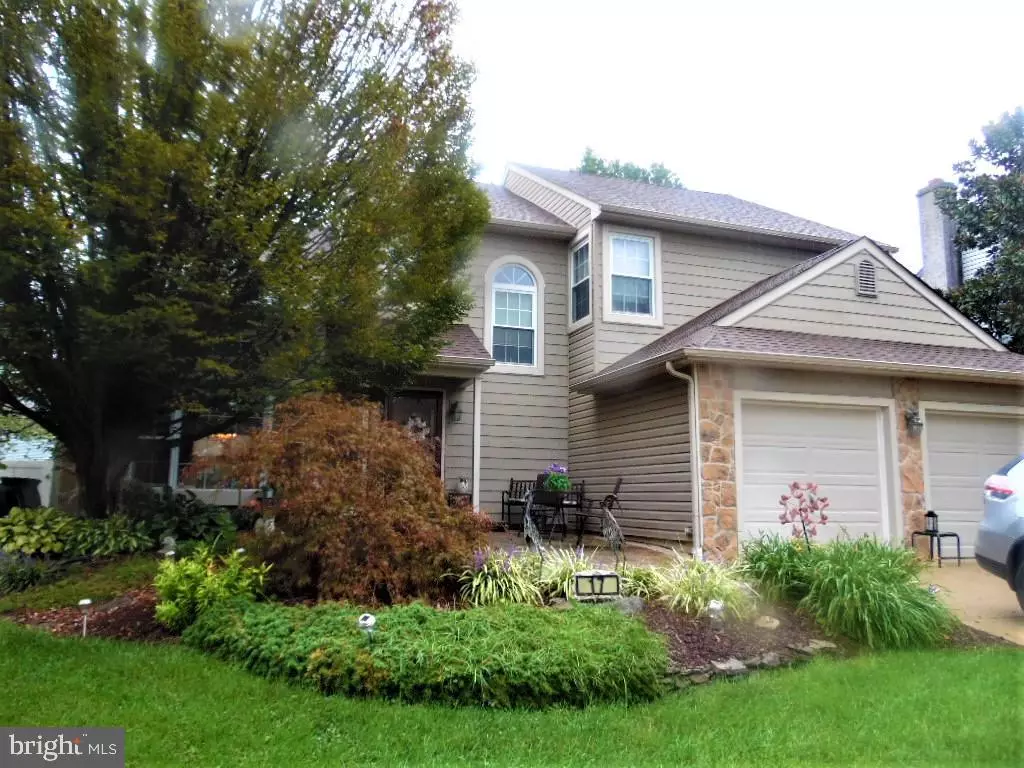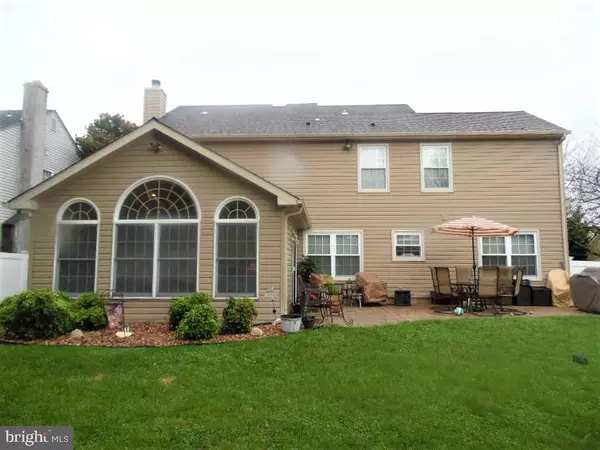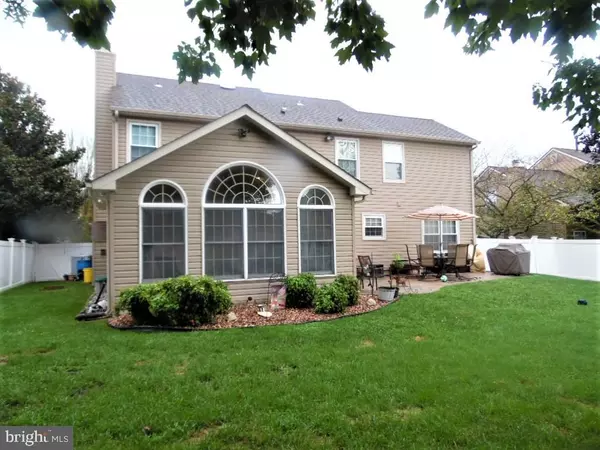$340,000
$340,000
For more information regarding the value of a property, please contact us for a free consultation.
4 Beds
3 Baths
2,614 SqFt
SOLD DATE : 04/30/2021
Key Details
Sold Price $340,000
Property Type Single Family Home
Sub Type Detached
Listing Status Sold
Purchase Type For Sale
Square Footage 2,614 sqft
Price per Sqft $130
Subdivision Colts Neck
MLS Listing ID NJGL271252
Sold Date 04/30/21
Style Colonial,Contemporary
Bedrooms 4
Full Baths 2
Half Baths 1
HOA Y/N N
Abv Grd Liv Area 2,614
Originating Board BRIGHT
Year Built 1987
Annual Tax Amount $9,694
Tax Year 2020
Lot Size 9,375 Sqft
Acres 0.22
Lot Dimensions 75.00 x 125.00
Property Description
Welcome to 17 Stag Run, located in the desirable Colts Neck development in Sewell, NJ! As you enter the grand foyer of this beautiful home, you will find an open area with a large living room and cathedral ceilings. From the living room you will step into the formal dining room area, which leads into a spacious kitchen. The eat-in kitchen boasts tile floors and backsplash, granite counter tops, plenty of cabinet space, stainless steel appliances and it overlooks the family room. The cozy family room has a stone gas fireplace, perfect for snuggling under a blanket during those winter nights! Double glass doors lead from the family room to a gorgeous sunroom with 9'+ ceilings, a large closet for storage and huge windows which provide plenty of natural light! The second level has a large Master Suite with double door entry, a large walk-in closet and an oversized fully tiled bath. Completing the second floor are three additional bedrooms, a full bath and a loft area which overlooks the foyer and living room. The airy backyard has a patio with EP Henry pavers and plenty of space to enjoy with family and friends. Other great features include a main level laundry room, a powder room, extra storage under the main level stairs and a double garage with access to the kitchen area. This home is a MUST SEE! Make your appointment today!
Location
State NJ
County Gloucester
Area Washington Twp (20818)
Zoning PR1
Rooms
Main Level Bedrooms 4
Interior
Interior Features Carpet, Ceiling Fan(s), Family Room Off Kitchen, Floor Plan - Open, Formal/Separate Dining Room, Kitchen - Eat-In, Pantry, Primary Bath(s), Recessed Lighting, Stall Shower, Tub Shower, Walk-in Closet(s), Wood Floors
Hot Water Natural Gas
Heating Forced Air
Cooling Central A/C
Equipment Stainless Steel Appliances
Window Features Atrium
Appliance Stainless Steel Appliances
Heat Source Natural Gas
Laundry Main Floor
Exterior
Exterior Feature Patio(s)
Parking Features Garage - Front Entry
Garage Spaces 2.0
Water Access N
Roof Type Shingle
Accessibility None
Porch Patio(s)
Attached Garage 2
Total Parking Spaces 2
Garage Y
Building
Story 2
Sewer Public Sewer
Water Public
Architectural Style Colonial, Contemporary
Level or Stories 2
Additional Building Above Grade, Below Grade
Structure Type Cathedral Ceilings
New Construction N
Schools
School District Washington Township Public Schools
Others
Senior Community No
Tax ID 18-00017 08-00012
Ownership Fee Simple
SqFt Source Assessor
Acceptable Financing Conventional, FHA, Cash
Listing Terms Conventional, FHA, Cash
Financing Conventional,FHA,Cash
Special Listing Condition Standard
Read Less Info
Want to know what your home might be worth? Contact us for a FREE valuation!

Our team is ready to help you sell your home for the highest possible price ASAP

Bought with Alfred J Calvello • Century 21 Rauh & Johns
GET MORE INFORMATION
Agent | License ID: 1863935






