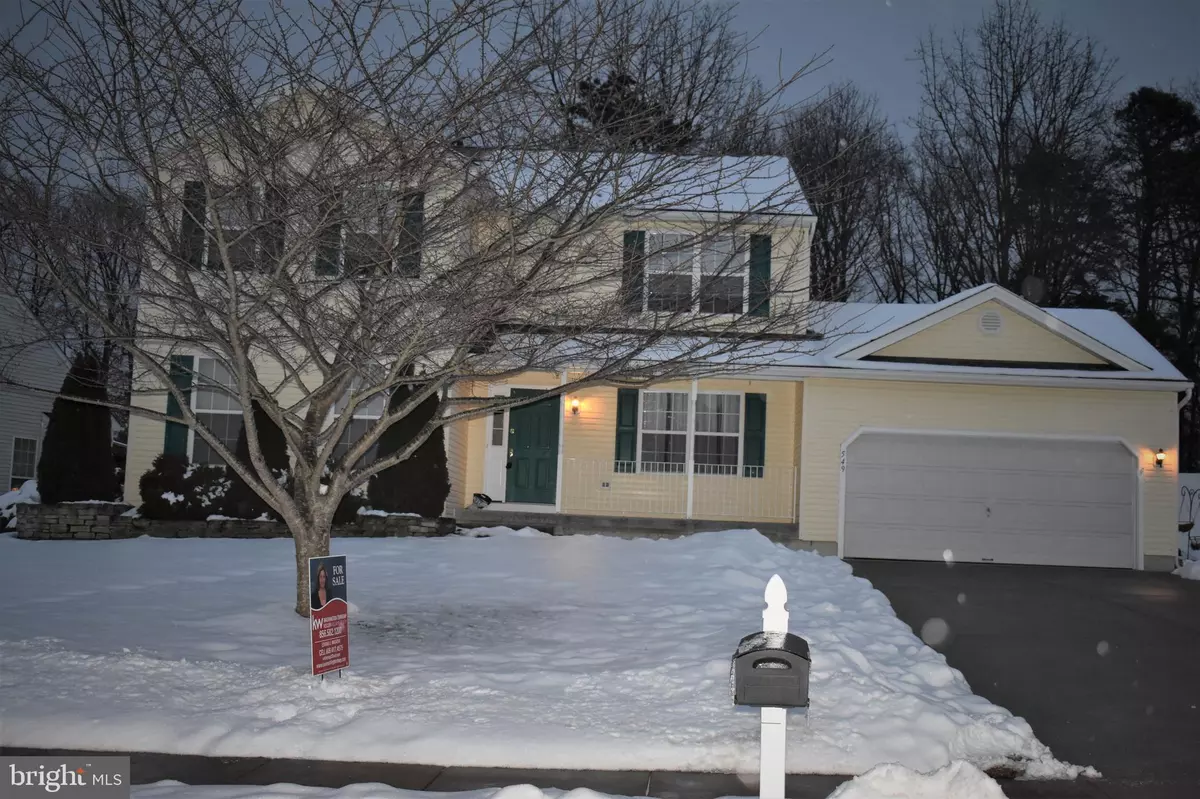$335,000
$325,000
3.1%For more information regarding the value of a property, please contact us for a free consultation.
3 Beds
3 Baths
2,848 SqFt
SOLD DATE : 03/19/2021
Key Details
Sold Price $335,000
Property Type Single Family Home
Sub Type Detached
Listing Status Sold
Purchase Type For Sale
Square Footage 2,848 sqft
Price per Sqft $117
Subdivision Schoolhouse Gate
MLS Listing ID NJGL271216
Sold Date 03/19/21
Style Colonial
Bedrooms 3
Full Baths 2
Half Baths 1
HOA Y/N N
Abv Grd Liv Area 2,236
Originating Board BRIGHT
Year Built 1999
Annual Tax Amount $9,769
Tax Year 2020
Lot Dimensions 106.00 x 186.00
Property Description
Welcome to The Orchard Model, 3 bedroom & 2.5 bath, Colonial. Located in the School House Gate Development. The Exterior of this home, features a Charming Front Porch, landscaped raised flower-bed in front of the Formal Living Room windows. A two car attached garage, with inside access to the kitchen, shelving for storage, electrical panel, and access to a garage attic. It is also "WIRED" for an electric garage door opener. The backyard is partially enclosed (neighbors fences), spacious & open, it has some Mature Trees & two Plum Trees. Inside features: A Foyer with a Coat Closet. The Eat-In Kitchen, has a Breakfast Bar, enough room for 3 chairs. Oak cabinets and good counter space, over looking the Family Room. The Family Room features natural light, a Powder Room with a Granite Counter Top and updated back splash, Cathedral Ceilings, a Wood Burning Fireplace, and Open Staircase to the 2nd floor. A Spacious Formal Living Room, with shelves and a Dining Room/Office. Upstairs Hall Laundry & Linen Closet (1). 1st & 2nd bedroom with a shared hall bath, with a Tub/Shower combination and a nice size linen Closet. The Master Bedroom has Cathedral Ceilings! Enjoy your Master Bathroom, with a Jaccuzi Tub, seperate Stall Shower, Water Closet and a Walk-In Closet. The partially, finished basment is spacious enough for whatever you may need (Home Schooling, Play Room, etc.) . The unfinshed side of the basement has a built in workshop,shelves for storage, and a Wash Tub. Owner relates builder originally, put plumbing in for a basement laundry and never removed it. Also, the Owners are offering a 1 year Home Warranty from 2-10 Home Warranty at Closing.
Location
State NJ
County Gloucester
Area Monroe Twp (20811)
Zoning RESIDENTIAL
Rooms
Other Rooms Living Room, Dining Room, Bedroom 2, Bedroom 3, Kitchen, Basement, Foyer, Bedroom 1, 2nd Stry Fam Rm, Workshop, Bathroom 1, Bathroom 2, Bathroom 3
Basement Connecting Stairway, Daylight, Partial, Drainage System, Full, Heated, Space For Rooms, Unfinished, Windows, Workshop
Interior
Interior Features Attic, Attic/House Fan, Dining Area, Family Room Off Kitchen, Floor Plan - Open, Formal/Separate Dining Room, Breakfast Area, Walk-in Closet(s), Window Treatments, Tub Shower, Stall Shower, Sprinkler System
Hot Water Natural Gas
Heating Forced Air
Cooling Central A/C
Flooring Carpet, Laminated
Fireplaces Number 1
Fireplaces Type Fireplace - Glass Doors, Wood
Equipment Dishwasher, Disposal, Stove, Dryer, Washer
Furnishings No
Fireplace Y
Appliance Dishwasher, Disposal, Stove, Dryer, Washer
Heat Source Natural Gas
Laundry Dryer In Unit, Washer In Unit
Exterior
Exterior Feature Porch(es)
Parking Features Garage - Front Entry, Inside Access
Garage Spaces 6.0
Fence Other
Amenities Available None
Water Access N
Roof Type Asphalt,Shingle
Accessibility 2+ Access Exits
Porch Porch(es)
Attached Garage 2
Total Parking Spaces 6
Garage Y
Building
Lot Description Cleared, Front Yard, Rear Yard
Story 2
Sewer Public Sewer
Water Public
Architectural Style Colonial
Level or Stories 2
Additional Building Above Grade, Below Grade
Structure Type 2 Story Ceilings,Cathedral Ceilings,Vaulted Ceilings,Dry Wall
New Construction N
Schools
Elementary Schools Radix
Middle Schools Williamstown M.S.
High Schools Williamstown
School District Monroe Township Public Schools
Others
Pets Allowed N
HOA Fee Include None
Senior Community No
Tax ID 11-000220203-00007
Ownership Fee Simple
SqFt Source Assessor
Acceptable Financing Conventional, FHA, VA, Cash
Horse Property N
Listing Terms Conventional, FHA, VA, Cash
Financing Conventional,FHA,VA,Cash
Special Listing Condition Standard
Read Less Info
Want to know what your home might be worth? Contact us for a FREE valuation!

Our team is ready to help you sell your home for the highest possible price ASAP

Bought with Don G Birnbohm • BHHS Fox & Roach-Medford
GET MORE INFORMATION

Agent | License ID: 1863935






