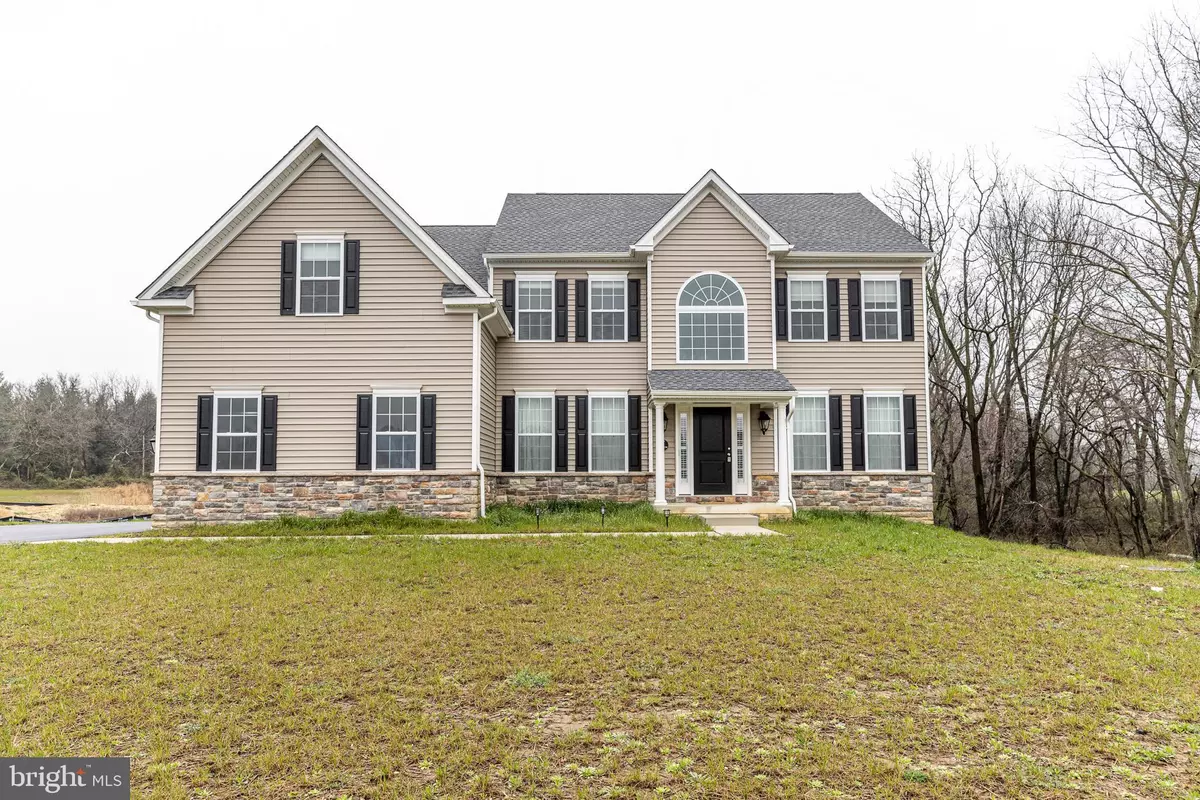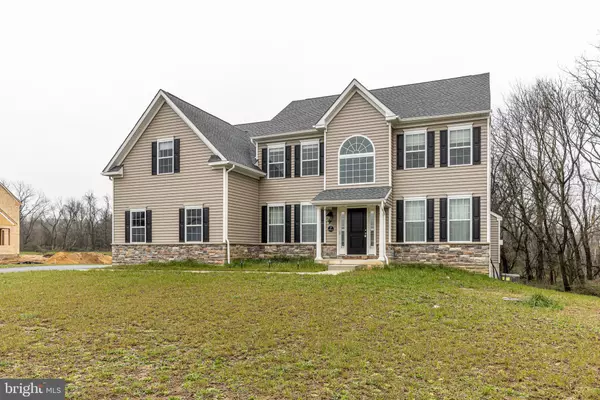$600,000
$582,500
3.0%For more information regarding the value of a property, please contact us for a free consultation.
4 Beds
3 Baths
1.4 Acres Lot
SOLD DATE : 05/12/2022
Key Details
Sold Price $600,000
Property Type Single Family Home
Sub Type Detached
Listing Status Sold
Purchase Type For Sale
Subdivision None Available
MLS Listing ID NJSA2003498
Sold Date 05/12/22
Style Colonial,Contemporary
Bedrooms 4
Full Baths 2
Half Baths 1
HOA Fees $41/ann
HOA Y/N Y
Originating Board BRIGHT
Year Built 2021
Annual Tax Amount $273
Tax Year 2020
Lot Size 1.400 Acres
Acres 1.4
Lot Dimensions 0.00 x 0.00
Property Description
******OPEN HOUSE HAS BEEN CANCELED********
Are you searching for new construction with luxury upgrades? This six month-new home is waiting for you!
The Montana model features a 2 story foyer, hardwood flooring, a powder room, coat closet, palladia window, chandelier, and 9 foot ceilings throughout the first floor. This impressive center hall colonial includes a formal living and dining room, and a stunning eat-in gourmet kitchen. The kitchen features white cabinets and granite counter tops, pantry, breakfast area, and stainless steel appliances, including a wall oven, wall microwave, cooktop, hood fan, and dishwasher. Completing the kitchen is an island breakfast bar with pendant lights, and sliding doors to the rear yard. The family room boasts a gas fireplace and slate and wood mantel. A ceramic tiled laundry room and mud room leading to an oversized 2 car side entry garage rounds out the first floor. The second floor features a large owners suite with a modern straight-edged tray ceiling, walk-in closet, and retreat area with recessed lights and two closets. En suite bathroom features sunken tub, stall shower, and a wood vanity with dual sink. Three additional bedrooms with large closets complete the second floor. Attic access to 2nd heater with dual zoned heat upstairs. Large concrete basement with upgraded 9 foot basement walls, well water treatment system and softener, 2 zone HVAC, and a tankless hot water heater system. Exterior is finished with siding and stone.
This move in-ready home is perfect for buyers who want luxury new construction, but dont have the luxury of time to wait for new construction!
Location
State NJ
County Salem
Area Oldmans Twp (21707)
Zoning RESIDENTIAL
Rooms
Basement Drainage System
Main Level Bedrooms 4
Interior
Interior Features Attic, Breakfast Area, Ceiling Fan(s), Floor Plan - Traditional, Formal/Separate Dining Room, Dining Area, Kitchen - Eat-In, Kitchen - Gourmet, Kitchen - Island, Primary Bath(s), Recessed Lighting, Soaking Tub, Tub Shower, Stall Shower, Upgraded Countertops, Walk-in Closet(s), Wood Floors
Hot Water Propane
Heating Forced Air
Cooling Central A/C, Ceiling Fan(s)
Fireplaces Number 1
Fireplaces Type Gas/Propane
Equipment Cooktop, Built-In Range, Exhaust Fan, Water Conditioner - Owned, Water Heater - High-Efficiency, Water Heater - Tankless
Fireplace Y
Appliance Cooktop, Built-In Range, Exhaust Fan, Water Conditioner - Owned, Water Heater - High-Efficiency, Water Heater - Tankless
Heat Source Propane - Leased
Laundry Hookup
Exterior
Parking Features Garage Door Opener
Garage Spaces 2.0
Water Access N
Accessibility None
Attached Garage 2
Total Parking Spaces 2
Garage Y
Building
Story 2
Foundation Concrete Perimeter
Sewer Septic Exists, Septic Permit Issued
Water Well
Architectural Style Colonial, Contemporary
Level or Stories 2
Additional Building Above Grade, Below Grade
New Construction N
Schools
School District Oldmans Township Public Schools
Others
Senior Community No
Tax ID 07-00013 01-00003 32
Ownership Fee Simple
SqFt Source Assessor
Security Features Motion Detectors
Acceptable Financing Conventional, FHA, VA
Listing Terms Conventional, FHA, VA
Financing Conventional,FHA,VA
Special Listing Condition Standard
Read Less Info
Want to know what your home might be worth? Contact us for a FREE valuation!

Our team is ready to help you sell your home for the highest possible price ASAP

Bought with Amrit K Dhaliwal • First Option Realty LLC
GET MORE INFORMATION

Agent | License ID: 1863935






