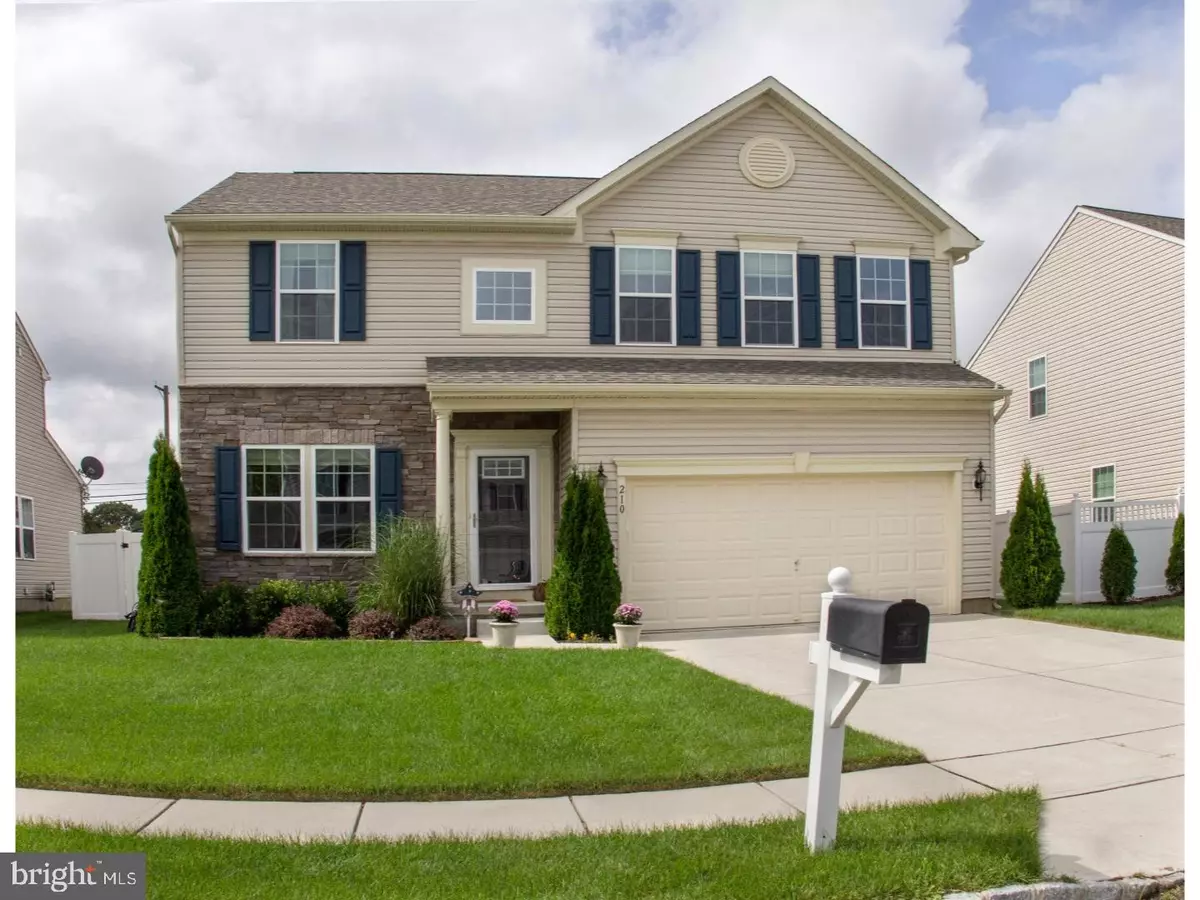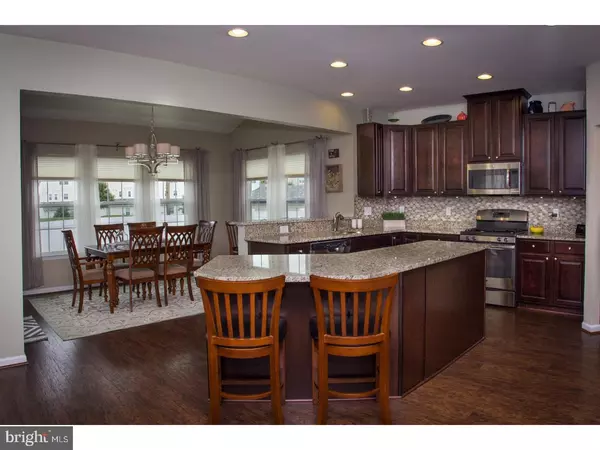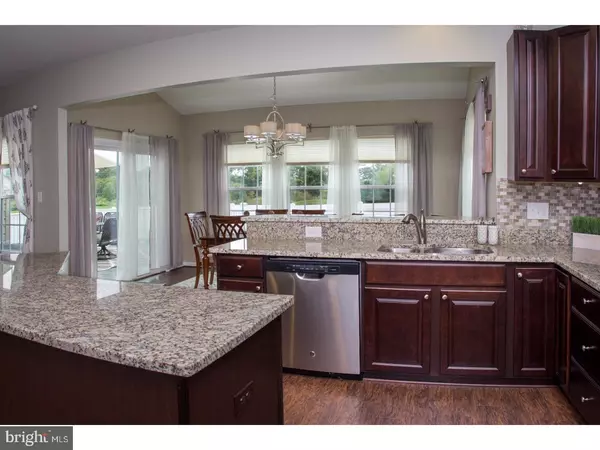$317,500
$329,900
3.8%For more information regarding the value of a property, please contact us for a free consultation.
4 Beds
4 Baths
2,384 SqFt
SOLD DATE : 12/15/2017
Key Details
Sold Price $317,500
Property Type Single Family Home
Sub Type Detached
Listing Status Sold
Purchase Type For Sale
Square Footage 2,384 sqft
Price per Sqft $133
Subdivision Tanyard Acres
MLS Listing ID 1001214109
Sold Date 12/15/17
Style Traditional
Bedrooms 4
Full Baths 2
Half Baths 2
HOA Fees $39/mo
HOA Y/N Y
Abv Grd Liv Area 2,384
Originating Board TREND
Year Built 2013
Annual Tax Amount $9,238
Tax Year 2016
Lot Size 6,011 Sqft
Acres 0.14
Lot Dimensions IRREGULAR
Property Description
Pack your bags and move right in! This stately Venice model home in Tanyard Acres is only 3 years old and full of exceptional optional upgrades. Every upgrade enhances the best features of the home and includes additional windows, upgraded tiles and countertops, a gas fireplace in the family room, expanded unfinished storage in the basement and an extraordinary morning room addition, just to name a few. The kitchen is an entertainer's dream featuring rich sable cabinets with coordinating granite countertops and mosaic tile backsplash. The large center island provides plenty of prep space and seating as well as additional seating at the breakfast bar in the morning room. Stainless steel appliances include a gas range and french door refrigerator, dishwasher and over-the-range microwave. The breakfast room addition is the perfect spot for meals with family and friends with views of the rear yard and doors to the deck. Open to the kitchen, the family room is an inviting space with easy to maintain beautiful laminate floors and a cozy gas fireplace to warm up the cooler nights. Upstairs you will find the owner's suite with plush neutral carpeting, a large walk in closet and en-suite bathroom. Carefully selected floor and shower tiles are tastefully accented with a mosaic tile band, and rich cabinetry. The dual sink vanity allows plenty of room for easier morning routines. The three guest bedrooms all offer soft neutral carpeting, closets for storage and have access to the hall bath with upgraded tiles in the tub/shower surround. A conveniently located second floor laundry room helps lighten the load! The basement is no longer a place for chores, but a spot for nothing but fun. It offers the perfect layout for a game room or man cave with expanded unfinished storage rooms for your out of season items. It will be easy to enjoy the beautiful weather with the many entertaining spaces in the back yard. The large composite deck is just off of the morning room and provides the perfect spot for a BBQ. A paver patio provides additional space for relaxing in the sun. The fully fenced yard has plenty of room for playing catch and planting a garden. No detail has been overlooked, inside or outside this exceptional home. Come and make it yours today!
Location
State NJ
County Gloucester
Area Deptford Twp (20802)
Zoning RES
Rooms
Other Rooms Living Room, Dining Room, Primary Bedroom, Bedroom 2, Bedroom 3, Kitchen, Family Room, Bedroom 1, Laundry, Other, Attic
Basement Partial, Fully Finished
Interior
Interior Features Primary Bath(s), Kitchen - Island, Butlers Pantry, Sprinkler System, Stall Shower, Dining Area
Hot Water Natural Gas
Heating Gas, Forced Air, Energy Star Heating System, Programmable Thermostat
Cooling Central A/C, Energy Star Cooling System
Flooring Tile/Brick
Fireplaces Number 1
Fireplaces Type Gas/Propane
Equipment Built-In Range, Oven - Self Cleaning, Dishwasher, Refrigerator, Disposal, Energy Efficient Appliances, Built-In Microwave
Fireplace Y
Window Features Energy Efficient
Appliance Built-In Range, Oven - Self Cleaning, Dishwasher, Refrigerator, Disposal, Energy Efficient Appliances, Built-In Microwave
Heat Source Natural Gas
Laundry Upper Floor
Exterior
Exterior Feature Deck(s), Patio(s)
Parking Features Inside Access, Garage Door Opener
Garage Spaces 5.0
Fence Other
Utilities Available Cable TV
Water Access N
Roof Type Pitched,Shingle
Accessibility None
Porch Deck(s), Patio(s)
Attached Garage 2
Total Parking Spaces 5
Garage Y
Building
Lot Description Flag, Open, Front Yard, Rear Yard, SideYard(s)
Story 2
Foundation Concrete Perimeter
Sewer Public Sewer
Water Public
Architectural Style Traditional
Level or Stories 2
Additional Building Above Grade
Structure Type 9'+ Ceilings
New Construction N
Schools
Middle Schools Monongahela
High Schools Deptford Township
School District Deptford Township Public Schools
Others
Pets Allowed Y
HOA Fee Include Common Area Maintenance
Senior Community No
Tax ID 02-00397 06-00007
Ownership Fee Simple
Acceptable Financing Conventional, VA, FHA 203(b)
Listing Terms Conventional, VA, FHA 203(b)
Financing Conventional,VA,FHA 203(b)
Pets Allowed Case by Case Basis
Read Less Info
Want to know what your home might be worth? Contact us for a FREE valuation!

Our team is ready to help you sell your home for the highest possible price ASAP

Bought with Anthony C Iovino • RE/MAX Community-Williamstown
GET MORE INFORMATION
Agent | License ID: 1863935






