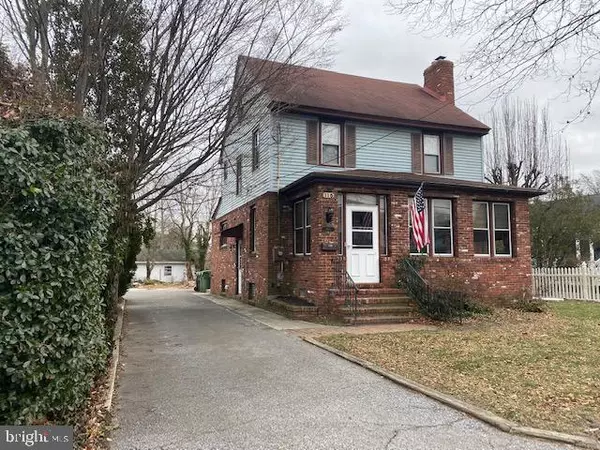$230,000
$250,000
8.0%For more information regarding the value of a property, please contact us for a free consultation.
5 Beds
3 Baths
2,068 SqFt
SOLD DATE : 05/18/2022
Key Details
Sold Price $230,000
Property Type Single Family Home
Sub Type Detached
Listing Status Sold
Purchase Type For Sale
Square Footage 2,068 sqft
Price per Sqft $111
Subdivision None Available
MLS Listing ID NJGL2010328
Sold Date 05/18/22
Style Colonial
Bedrooms 5
Full Baths 2
Half Baths 1
HOA Y/N N
Abv Grd Liv Area 2,068
Originating Board BRIGHT
Year Built 1920
Annual Tax Amount $9,091
Tax Year 2021
Lot Size 0.344 Acres
Acres 0.34
Lot Dimensions 100.00 x 150.00
Property Description
*Current taxes are $9091.52 *If you are looking for a good size home on beautiful grounds, this home is for you. Located in Pitman a much sought after town. Extra wide lot with an oversized garage. . Enclosed front porch leads to a living room with beautiful fireplace. Formal dining room too. The family size kitchen is ready to be updated, make it your own.
All the bedrooms are a good size. Don't forget the third floor bonus room which can be used a an additional bedroom, or whatever you need that extra space for. An attached in law suite makes this home more even attractive given this time of keeping families close! This is an estate sale, being sold as is. All inspections are for buyers informational purposes only. Buyer is responsible for Pitman Borough Certificate of Occupancy.
Location
State NJ
County Gloucester
Area Pitman Boro (20815)
Zoning RES
Rooms
Other Rooms Living Room, Dining Room, Bedroom 2, Kitchen, Bedroom 1, In-Law/auPair/Suite, Bathroom 2, Bathroom 3, Bonus Room, Screened Porch, Additional Bedroom
Basement Daylight, Full
Main Level Bedrooms 1
Interior
Interior Features 2nd Kitchen, Ceiling Fan(s), Entry Level Bedroom, Floor Plan - Traditional, Kitchen - Eat-In, Kitchen - Table Space
Hot Water Natural Gas
Heating Forced Air
Cooling Ceiling Fan(s), Central A/C
Flooring Carpet, Solid Hardwood, Vinyl
Fireplaces Number 1
Fireplaces Type Wood, Stone
Furnishings No
Fireplace Y
Heat Source Natural Gas
Laundry Main Floor, Basement
Exterior
Exterior Feature Porch(es)
Parking Features Covered Parking, Garage - Front Entry, Oversized
Garage Spaces 8.0
Utilities Available Cable TV, Natural Gas Available, Sewer Available, Water Available
Water Access N
Roof Type Unknown
Accessibility Mobility Improvements
Porch Porch(es)
Total Parking Spaces 8
Garage Y
Building
Lot Description Rear Yard, SideYard(s)
Story 2.5
Foundation Block
Sewer No Septic System
Water Public
Architectural Style Colonial
Level or Stories 2.5
Additional Building Above Grade, Below Grade
Structure Type Dry Wall
New Construction N
Schools
Elementary Schools Elwood Kindle E.S.
Middle Schools Pitman M.S.
High Schools Pitman H.S.
School District Pitman Boro Public Schools
Others
Pets Allowed Y
Senior Community No
Tax ID 15-00153-00002
Ownership Fee Simple
SqFt Source Assessor
Acceptable Financing Conventional, Cash
Horse Property N
Listing Terms Conventional, Cash
Financing Conventional,Cash
Special Listing Condition Standard
Pets Allowed Number Limit
Read Less Info
Want to know what your home might be worth? Contact us for a FREE valuation!

Our team is ready to help you sell your home for the highest possible price ASAP

Bought with Jeffrey R Hickman • EXP Realty, LLC
GET MORE INFORMATION
Agent | License ID: 1863935






