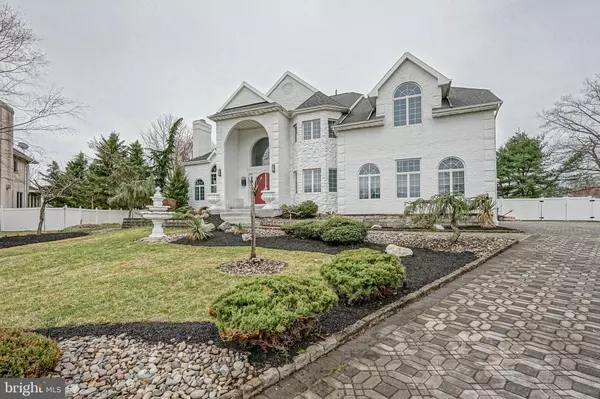$655,000
$699,900
6.4%For more information regarding the value of a property, please contact us for a free consultation.
6 Beds
6 Baths
5,383 SqFt
SOLD DATE : 08/07/2020
Key Details
Sold Price $655,000
Property Type Single Family Home
Sub Type Detached
Listing Status Sold
Purchase Type For Sale
Square Footage 5,383 sqft
Price per Sqft $121
Subdivision Short Hills
MLS Listing ID NJCD384720
Sold Date 08/07/20
Style Contemporary
Bedrooms 6
Full Baths 5
Half Baths 1
HOA Y/N N
Abv Grd Liv Area 5,383
Originating Board BRIGHT
Year Built 1998
Annual Tax Amount $33,186
Tax Year 2019
Lot Size 0.439 Acres
Acres 0.44
Lot Dimensions 116.00 x 165.00
Property Description
Looking for space? Look no further! This almost 5400 sq ft house located in a Cul-De-Sac location & large lot has so much to offer! Lets start by walking up the beautiful walk way, pass the three car garage. Entry way will welcome you with spiral stair case and above a new chandelier that shines so pretty! To the right of the home you have a first floor bedroom with full bathroom attached. To the left you have a Formal Livingroom with a fireplace. Off the Livingroom is a Formal Diningroom to host great holiday gatherings. Rooms off the dining room can be used as extra space for reading, relaxing or whatever fits your needs. The Eat in Kitchen with updated appliances has sliding glass doors that lead you to a large patio with built in grill. This yard is made for entertaining! Off the kitchen is a family room with a fireplace. Just off the family room is an office space in case you want to work from home. Upstairs features 4 bedrooms, one bedroom has its own bathroom, the other two has a Jack and Jill bathroom and of course dont forget the large Master bedroom. This Master has a fire place, Two large Closets and a master bath! All rooms upstairs are updated with fans! Is that not enough space? need more? Head downstairs to the walk out finished basement, there is another kitchen, full bathroom , Living area and bedroom for your guests! This home offers so much! Don't Delay and Take a tour today!
Location
State NJ
County Camden
Area Cherry Hill Twp (20409)
Zoning RESID
Rooms
Basement Outside Entrance, Full, Fully Finished, Heated, Sump Pump, Walkout Stairs, Windows
Main Level Bedrooms 1
Interior
Interior Features 2nd Kitchen, Built-Ins, Ceiling Fan(s), Dining Area, Family Room Off Kitchen, Kitchen - Island, Primary Bath(s), Pantry, Recessed Lighting, Soaking Tub, Spiral Staircase, Stall Shower, Walk-in Closet(s), Wood Floors
Hot Water Natural Gas
Heating Central
Cooling Central A/C
Fireplaces Number 3
Equipment Built-In Microwave, Built-In Range, Cooktop, Dishwasher, Microwave, Oven - Wall, Refrigerator
Fireplace Y
Appliance Built-In Microwave, Built-In Range, Cooktop, Dishwasher, Microwave, Oven - Wall, Refrigerator
Heat Source Natural Gas
Laundry Upper Floor
Exterior
Exterior Feature Patio(s)
Parking Features Garage - Rear Entry
Garage Spaces 3.0
Water Access N
Accessibility None
Porch Patio(s)
Attached Garage 3
Total Parking Spaces 3
Garage Y
Building
Story 2
Sewer Public Sewer
Water Public
Architectural Style Contemporary
Level or Stories 2
Additional Building Above Grade, Below Grade
New Construction N
Schools
School District Cherry Hill Township Public Schools
Others
Senior Community No
Tax ID 09-00521 09-00050
Ownership Fee Simple
SqFt Source Assessor
Horse Property N
Special Listing Condition Standard
Read Less Info
Want to know what your home might be worth? Contact us for a FREE valuation!

Our team is ready to help you sell your home for the highest possible price ASAP

Bought with Kristin L Roach • RE/MAX ONE Realty
GET MORE INFORMATION
Agent | License ID: 1863935






