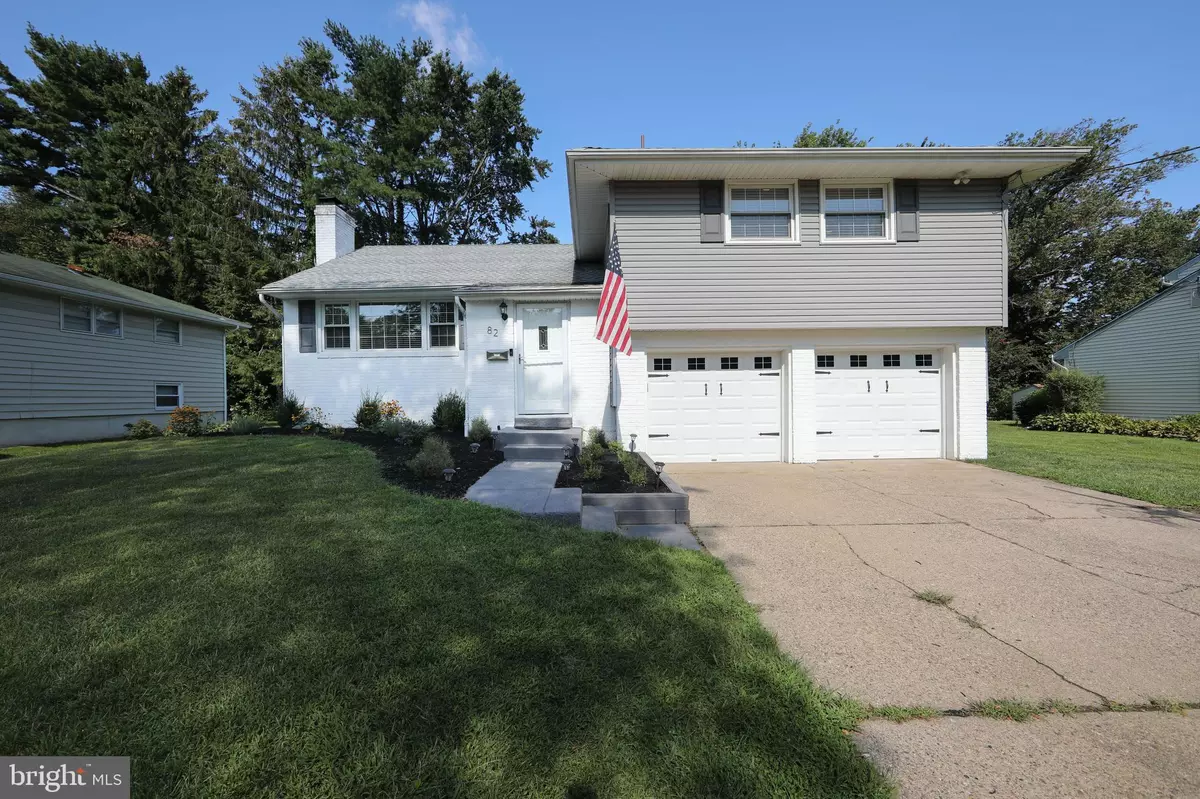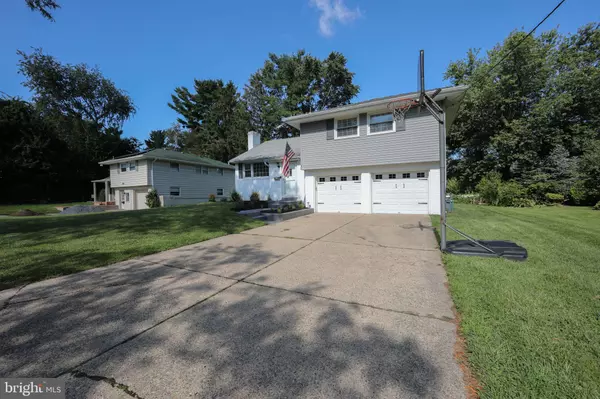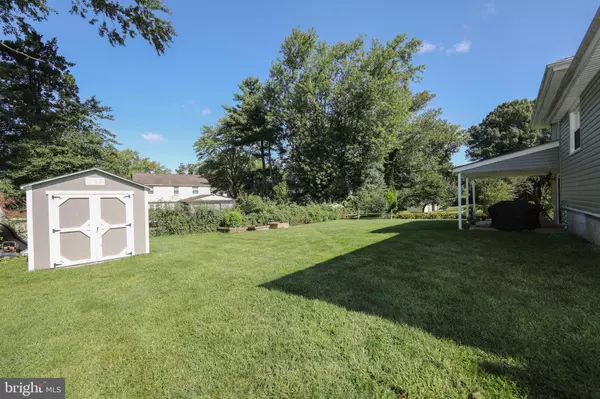$375,000
$394,900
5.0%For more information regarding the value of a property, please contact us for a free consultation.
3 Beds
3 Baths
1,829 SqFt
SOLD DATE : 01/28/2022
Key Details
Sold Price $375,000
Property Type Single Family Home
Sub Type Detached
Listing Status Sold
Purchase Type For Sale
Square Footage 1,829 sqft
Price per Sqft $205
Subdivision Cherry Valley
MLS Listing ID NJCD2006506
Sold Date 01/28/22
Style Traditional,Split Level
Bedrooms 3
Full Baths 2
Half Baths 1
HOA Y/N N
Abv Grd Liv Area 1,829
Originating Board BRIGHT
Year Built 1960
Annual Tax Amount $9,038
Tax Year 2021
Lot Size 9,000 Sqft
Acres 0.21
Lot Dimensions 75.00 x 120.00
Property Description
Buyer's Financing Fell Through and We're Back on the Market! The price increased as the house Appraised for $400,000! Great location! Easy access to all shopping centers, Philadelphia and major highways! Walk in the front door to the open living room and new eat-in kitchen. The living room has hard wood floors and a wood burning fire place. The kitchen has a beautiful island, granite counter tops, all new cabinets, tile back splash, luxury vinyl flooring and all stainless steel appliances. The ceilings are vaulted which makes the space feel enormous! It is a great space for entertaining and enjoying family time. The lower level is updated with vinyl flooring and a renovated 1/2 bath. The sliding glass doors lead out the the covered patio and large partially fenced yard with a matching shed. The upper level has the Master suite with its own full bathroom and two other spacious bedrooms with a second full bathroom. There is a two car garage with custom built ins for additional storage. The roof and garage doors are approximately four years old. The partially finished basement also adds about 600 sq. ft. of living space! Definitely a must see! Make your appointment today.
Location
State NJ
County Camden
Area Cherry Hill Twp (20409)
Zoning RES
Rooms
Other Rooms Living Room, Dining Room, Primary Bedroom, Bedroom 2, Kitchen, Family Room, Bedroom 1, Attic
Basement Partially Finished
Interior
Interior Features Primary Bath(s), Kitchen - Island, Ceiling Fan(s), Kitchen - Eat-In
Hot Water Natural Gas
Heating Hot Water
Cooling Central A/C
Flooring Wood, Tile/Brick, Luxury Vinyl Plank
Fireplaces Number 1
Fireplaces Type Brick
Equipment Dishwasher, Disposal, Built-In Microwave
Fireplace Y
Window Features Replacement
Appliance Dishwasher, Disposal, Built-In Microwave
Heat Source Natural Gas
Laundry Basement
Exterior
Exterior Feature Patio(s)
Parking Features Garage Door Opener, Additional Storage Area
Garage Spaces 2.0
Fence Other
Water Access N
Accessibility None
Porch Patio(s)
Attached Garage 2
Total Parking Spaces 2
Garage Y
Building
Story 4
Foundation Brick/Mortar
Sewer Public Sewer
Water Public
Architectural Style Traditional, Split Level
Level or Stories 4
Additional Building Above Grade, Below Grade
New Construction N
Schools
Elementary Schools Thomas Paine E.S.
School District Cherry Hill Township Public Schools
Others
Senior Community No
Tax ID 09-00335 14-00010
Ownership Fee Simple
SqFt Source Assessor
Acceptable Financing Conventional, VA, FHA, Cash, Other
Listing Terms Conventional, VA, FHA, Cash, Other
Financing Conventional,VA,FHA,Cash,Other
Special Listing Condition Standard
Read Less Info
Want to know what your home might be worth? Contact us for a FREE valuation!

Our team is ready to help you sell your home for the highest possible price ASAP

Bought with Lisa R Carr • ERA Central Realty Group - Bordentown
GET MORE INFORMATION

Agent | License ID: 1863935






