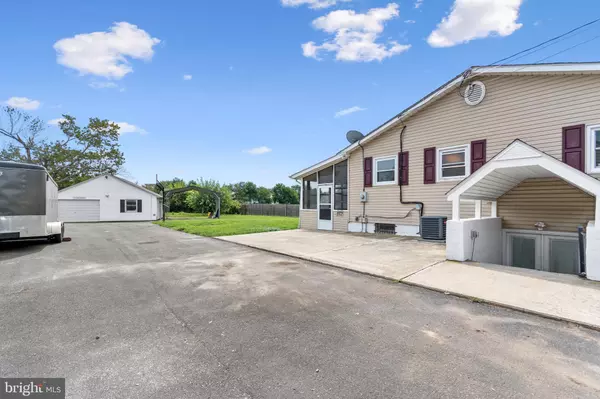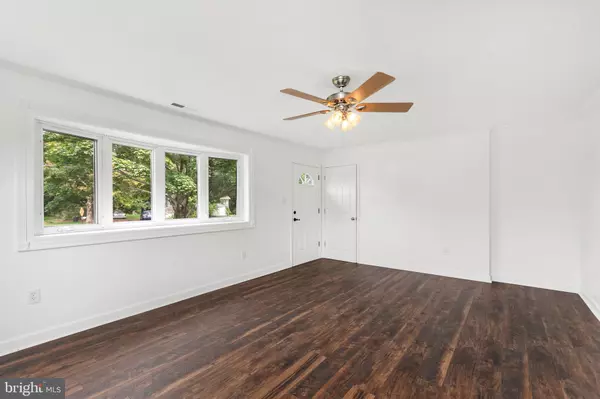$270,000
$265,000
1.9%For more information regarding the value of a property, please contact us for a free consultation.
4 Beds
2 Baths
1,054 SqFt
SOLD DATE : 12/08/2021
Key Details
Sold Price $270,000
Property Type Single Family Home
Sub Type Detached
Listing Status Sold
Purchase Type For Sale
Square Footage 1,054 sqft
Price per Sqft $256
Subdivision None Available
MLS Listing ID NJCD2006536
Sold Date 12/08/21
Style Ranch/Rambler
Bedrooms 4
Full Baths 2
HOA Y/N N
Abv Grd Liv Area 1,054
Originating Board BRIGHT
Year Built 1973
Annual Tax Amount $5,450
Tax Year 2020
Lot Size 1.300 Acres
Acres 1.3
Lot Dimensions 99.06 x 491.00
Property Description
Back on the market!!! Seller is installing brand new septic system!!! Welcome to 508 Church Street located in Sicklerville, NJ! This is a must see you will be amazed at how big this home is in person! This 4 bedroom 2 bath rancher, sits on over an acre of land that is completely fenced in. This home has brand-new flooring throughout and is freshly painted. On the main level you will enter through the large living room, into the kitchen that features tile back splash and warm wood cabinetry. Down the hall you have 2 generously sized bedrooms with lots of closet space and a full bath. As you enter the lower level you will have endless possibilities in the oversized family room with wood burning stove for those cold winter nights. There are 2 more generously sized bedrooms that have walk in closets. This level is complete with another full bath and laundry room. There is a separate entrance/exit with a walk out. The back door leading from the kitchen enters the sunroom which is perfect for entertaining in all seasons! The detached garage has a finished room attached to it that is perfect for an office or home gym. This yard is very private and backs to trees. You will have plenty of room to do whatever you want in this back yard. Seller is providing a new stove!
Location
State NJ
County Camden
Area Winslow Twp (20436)
Zoning RH
Rooms
Basement Full, Fully Finished, Outside Entrance, Sump Pump, Walkout Stairs
Main Level Bedrooms 2
Interior
Interior Features Attic, Entry Level Bedroom, Recessed Lighting, Walk-in Closet(s)
Hot Water Natural Gas
Heating Forced Air
Cooling Central A/C
Fireplaces Number 1
Fireplaces Type Wood
Fireplace Y
Heat Source Natural Gas
Laundry Lower Floor
Exterior
Exterior Feature Enclosed, Patio(s)
Parking Features Garage - Front Entry
Garage Spaces 18.0
Carport Spaces 2
Water Access N
Accessibility None
Porch Enclosed, Patio(s)
Total Parking Spaces 18
Garage Y
Building
Lot Description Backs to Trees, Rear Yard
Story 1
Foundation Brick/Mortar
Sewer On Site Septic
Water Public
Architectural Style Ranch/Rambler
Level or Stories 1
Additional Building Above Grade, Below Grade
New Construction N
Schools
School District Winslow Township Public Schools
Others
Senior Community No
Tax ID 36-02202-00007
Ownership Fee Simple
SqFt Source Estimated
Acceptable Financing Cash, Conventional, FHA, FHA 203(b), VA
Listing Terms Cash, Conventional, FHA, FHA 203(b), VA
Financing Cash,Conventional,FHA,FHA 203(b),VA
Special Listing Condition Standard
Read Less Info
Want to know what your home might be worth? Contact us for a FREE valuation!

Our team is ready to help you sell your home for the highest possible price ASAP

Bought with Non Member • Non Subscribing Office
GET MORE INFORMATION
Agent | License ID: 1863935






