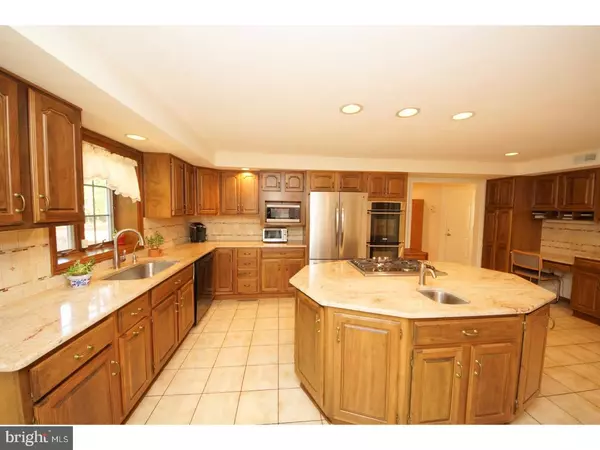$535,000
$549,900
2.7%For more information regarding the value of a property, please contact us for a free consultation.
5 Beds
3 Baths
2,918 SqFt
SOLD DATE : 07/09/2018
Key Details
Sold Price $535,000
Property Type Single Family Home
Sub Type Detached
Listing Status Sold
Purchase Type For Sale
Square Footage 2,918 sqft
Price per Sqft $183
Subdivision None Available
MLS Listing ID 1003283723
Sold Date 07/09/18
Style Colonial
Bedrooms 5
Full Baths 3
HOA Y/N N
Abv Grd Liv Area 2,918
Originating Board TREND
Year Built 1965
Annual Tax Amount $14,053
Tax Year 2016
Lot Size 1.190 Acres
Acres 1.19
Lot Dimensions 1.19 AC
Property Description
Nearly 3000 sq ft, 5 bedrooms, 3 baths colonial style home nestled on over 1 acre of land. Meticulously maintained by the current owner, its classic architectural styling will appeal to those who seek quality craftsmanship. BRAND NEW 5 bed SEPTIC SYSTEM!.(no mound in front yard)1st floor features: FIRST FLOOR BEDROOM/DEN with new custom bath tucked in its own corner of the house. Gracious (15 X 9)foyer entry with dramatic 2 story winding staircase. Formal living and dining rooms offer wonderful entertaining space adorned with gleaming hardwood floors. Absolutely fabulous, recently updated, (21 X 20) custom gourmet kitchen with raised paneled cabinets, granite counter tops, large center isle with vegetable sink, Electrolux gas cook top, Electrolux double oven, breakfast/casual dining and desk areas. Enjoy watching the game or spending cool winter evenings sitting by the brick fireplace in the traditional family room. Main level laundry. The second floor is dedicated to restful sleep with four individual bedrooms. Remodeled spacious main bath. Hardwood floor throughout. The master suite features a walk in closet plus a Brand New luxury bath. 2nd floor easy access attic storage. Nearly full-finished (38 X 14) basement with loads of storage. Perfect for game night, a workout or just a place to relax. Updated electric service and energy efficient windows. 2 zoned gas heating and air conditioning. Aprilaire whole house dehumidifying system. Over-sized 2 attached car (21 x 21) garage with opener. Whether you're watching the sunrise or sunset, having family and friends for a back yard barbecue, you'll enjoy the (25 X 16) expansive rear deck overlooking a perpetual kaleidoscope of color in the rear yard. Close to local parks, hospitals, air connections from Trenton-Mercer to the North and Southeast USA, Fast access to Rt 29, Rt. 31, I-95, Rt. 202, Rt. 1 and more. Minutes to West Trenton, Hamilton or Princeton Junction Train Stations as well as the quaint river towns of Lambertville & New Hope and the Boroughs of Hopewell, Pennington and Princeton. Award winning Hopewell Valley Schools. High: HV Central, Middle: Timberlane, Elementary: Bear Tavern. Call for your appointment today !
Location
State NJ
County Mercer
Area Hopewell Twp (21106)
Zoning R100
Rooms
Other Rooms Living Room, Dining Room, Primary Bedroom, Bedroom 2, Bedroom 3, Kitchen, Family Room, Bedroom 1, Laundry, Other, Attic
Basement Full, Outside Entrance
Interior
Interior Features Primary Bath(s), Kitchen - Island, Ceiling Fan(s), Stain/Lead Glass, Kitchen - Eat-In
Hot Water Natural Gas
Heating Gas, Forced Air, Zoned
Cooling Central A/C
Flooring Wood, Tile/Brick
Fireplaces Number 1
Fireplaces Type Brick
Equipment Cooktop, Oven - Double
Fireplace Y
Window Features Energy Efficient
Appliance Cooktop, Oven - Double
Heat Source Natural Gas
Laundry Main Floor
Exterior
Exterior Feature Deck(s), Patio(s)
Parking Features Garage Door Opener
Garage Spaces 5.0
Utilities Available Cable TV
Water Access N
Roof Type Pitched,Shingle
Accessibility None
Porch Deck(s), Patio(s)
Attached Garage 2
Total Parking Spaces 5
Garage Y
Building
Lot Description Level, Front Yard, Rear Yard, SideYard(s)
Story 2
Foundation Brick/Mortar
Sewer On Site Septic
Water Well
Architectural Style Colonial
Level or Stories 2
Additional Building Above Grade
New Construction N
Schools
Elementary Schools Bear Tavern
Middle Schools Timberlane
High Schools Central
School District Hopewell Valley Regional Schools
Others
Senior Community No
Tax ID 06-00099 04-00011
Ownership Fee Simple
Security Features Security System
Acceptable Financing Conventional
Listing Terms Conventional
Financing Conventional
Read Less Info
Want to know what your home might be worth? Contact us for a FREE valuation!

Our team is ready to help you sell your home for the highest possible price ASAP

Bought with Cheryl W Fitzgerald • Callaway Henderson Sotheby's Int'l-Princeton
GET MORE INFORMATION
Agent | License ID: 1863935






