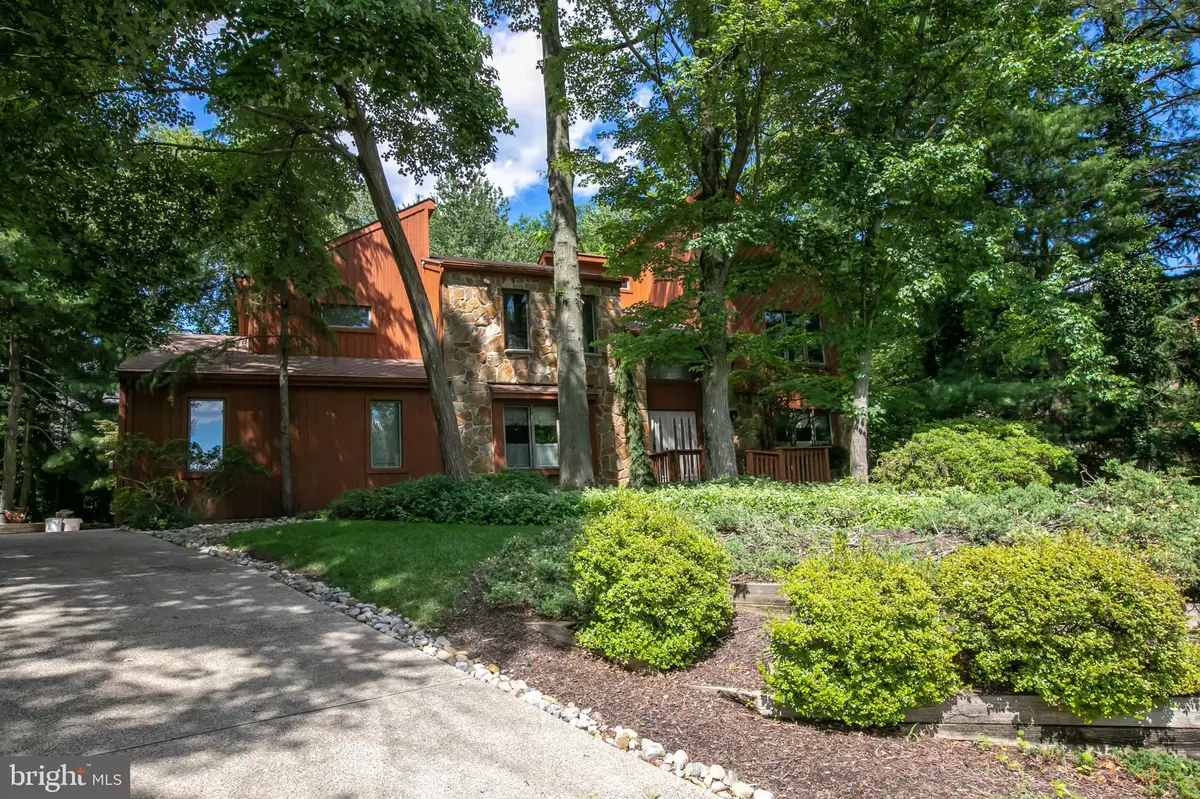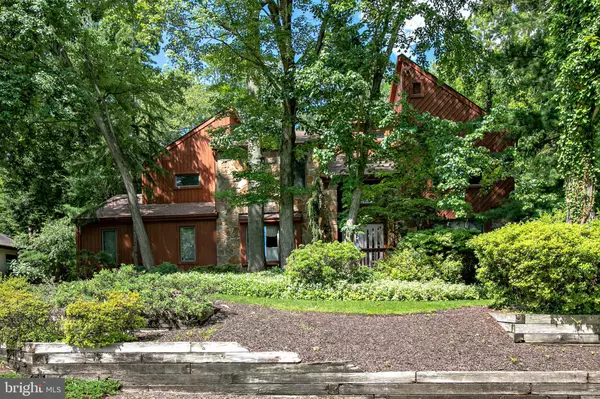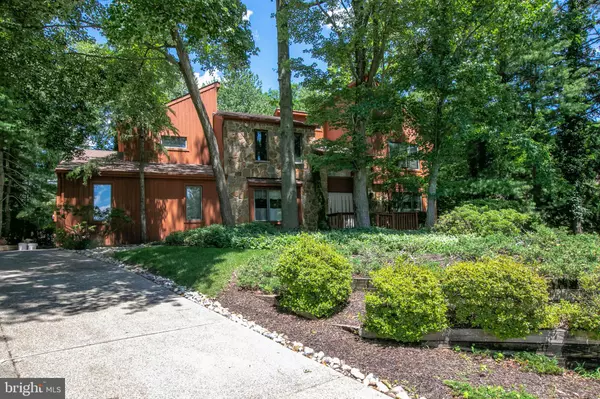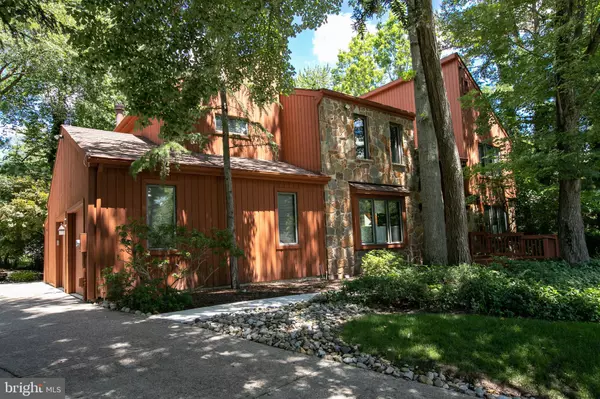$542,000
$539,900
0.4%For more information regarding the value of a property, please contact us for a free consultation.
4 Beds
4 Baths
3,267 SqFt
SOLD DATE : 09/24/2021
Key Details
Sold Price $542,000
Property Type Single Family Home
Sub Type Detached
Listing Status Sold
Purchase Type For Sale
Square Footage 3,267 sqft
Price per Sqft $165
Subdivision None Available
MLS Listing ID NJCD2000606
Sold Date 09/24/21
Style Contemporary
Bedrooms 4
Full Baths 2
Half Baths 2
HOA Y/N N
Abv Grd Liv Area 3,267
Originating Board BRIGHT
Year Built 1986
Annual Tax Amount $19,275
Tax Year 2020
Lot Size 0.351 Acres
Acres 0.35
Lot Dimensions 100.00 x 153.00
Property Description
Custom built wood frame contemporary on a private wooded cul-de-sac lot. Grand entry tiled foyer with dining room to the left and living room to the right. Exit the living room into sunken family room with fireplace and French doors to sunroom. Kitchen offers stainless steel appliance including 3-door commercial grade refrigerator, tile counter-tops and greenhouse breakfast room. Back stairway to over-sized master suite with soaring ceilings, fireplace and loads of closet space. The three additional bedrooms are great size along with second bath to finish off the second floor. Finished basement with bedroom set-up, game room and TV sitting area along with office with walk-out level exit. Half bathroom could easily be a full bathroom finishes off the basement area. Newer concrete garage floors and driveway installed 2 years ago, roof (2010), 2-zoned gas heat (20010), 2-zoned AC (2009). Live seconds from place of worship, shopping and schools! Come bring your decorative ideas, to this 3,267 sqft and make it your own.
Location
State NJ
County Camden
Area Cherry Hill Twp (20409)
Zoning RESIDENTIAL
Rooms
Other Rooms Living Room, Dining Room, Primary Bedroom, Bedroom 2, Bedroom 4, Kitchen, Family Room, Great Room, Laundry, Bathroom 3
Basement Fully Finished, Walkout Level
Interior
Interior Features Additional Stairway, Attic, Attic/House Fan, Carpet, Cedar Closet(s), Ceiling Fan(s), Central Vacuum, Curved Staircase, Dining Area, Family Room Off Kitchen, Kitchen - Table Space, Skylight(s), Sprinkler System, Recessed Lighting, Window Treatments
Hot Water Natural Gas
Heating Forced Air
Cooling Central A/C, Zoned
Flooring Carpet, Ceramic Tile, Tile/Brick
Fireplaces Number 2
Equipment Cooktop - Down Draft, Dishwasher, Disposal, Dryer - Gas, Oven - Double, Oven - Wall, Refrigerator, Stainless Steel Appliances, Washer
Fireplace Y
Window Features Casement
Appliance Cooktop - Down Draft, Dishwasher, Disposal, Dryer - Gas, Oven - Double, Oven - Wall, Refrigerator, Stainless Steel Appliances, Washer
Heat Source Natural Gas
Laundry Main Floor
Exterior
Exterior Feature Deck(s)
Parking Features Garage - Side Entry, Garage Door Opener, Inside Access
Garage Spaces 6.0
Utilities Available Cable TV, Under Ground
Water Access N
Roof Type Shingle
Accessibility None
Porch Deck(s)
Attached Garage 2
Total Parking Spaces 6
Garage Y
Building
Story 2
Sewer Public Sewer
Water Public
Architectural Style Contemporary
Level or Stories 2
Additional Building Above Grade, Below Grade
Structure Type Dry Wall
New Construction N
Schools
School District Cherry Hill Township Public Schools
Others
Senior Community No
Tax ID 09-00518 10-00017
Ownership Fee Simple
SqFt Source Assessor
Security Features Carbon Monoxide Detector(s),Smoke Detector
Acceptable Financing Cash, FHA, Conventional
Listing Terms Cash, FHA, Conventional
Financing Cash,FHA,Conventional
Special Listing Condition Standard
Read Less Info
Want to know what your home might be worth? Contact us for a FREE valuation!

Our team is ready to help you sell your home for the highest possible price ASAP

Bought with Christine Dash • Keller Williams Realty - Moorestown
GET MORE INFORMATION
Agent | License ID: 1863935






