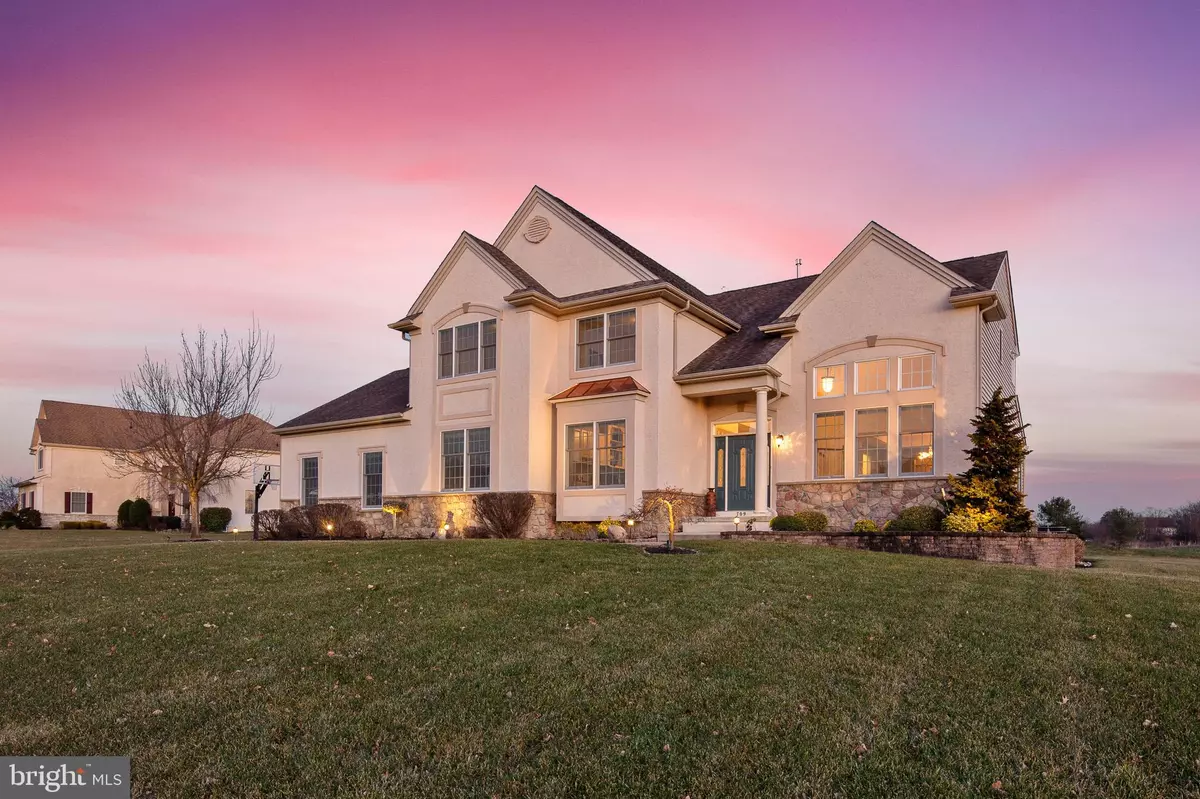$479,000
$475,000
0.8%For more information regarding the value of a property, please contact us for a free consultation.
4 Beds
4 Baths
3,537 SqFt
SOLD DATE : 05/18/2020
Key Details
Sold Price $479,000
Property Type Single Family Home
Sub Type Detached
Listing Status Sold
Purchase Type For Sale
Square Footage 3,537 sqft
Price per Sqft $135
Subdivision Brookside Farms
MLS Listing ID NJGL254182
Sold Date 05/18/20
Style Colonial
Bedrooms 4
Full Baths 3
Half Baths 1
HOA Fees $66/ann
HOA Y/N Y
Abv Grd Liv Area 3,537
Originating Board BRIGHT
Year Built 2006
Annual Tax Amount $15,918
Tax Year 2019
Lot Size 1.270 Acres
Acres 1.27
Lot Dimensions 0.00 x 0.00
Property Description
This Stunning Estate Home is located in the elite Brookside Farms Development in the beautiful town of Mullica Hill. This home captures you from its stately curb appeal, as it stands out on the 1.27-acre lot and perfectly landscaped and manicured lawn that it sits on. Home has 4 bedrooms, 3.5 bathrooms, a three-car attached garage, and a full basement. Live a life of luxury and comfortably work from home here. Home boasts a two-story foyer with gleaming hardwood floors that greet you and extend into the kitchen and dining rooms. To your right, a two-story formal living room with a wall of windows. To your left, your very own custom home office with built-in custom desks and cabinetry. The powder room is off of the foyer for your convenience. The eat-in kitchen shines brightly with 42" white cabinetry, granite countertops, and stainless steel appliances. The great room has a gas fireplace with mantle, ceiling fan, recessed accent lighting and a back staircase to the second floor. The formal dining room is dressed to impress with wainscotting, tray ceiling with crown molding and beautiful hardwood floors. There's a bonus room off the kitchen and dining rooms that shines with natural sunlight and sliding glass doors out to the back patio. Upstairs the master suite is sure to be your favorite retreat with its trayed ceiling and an adjacent sitting room with a 3-sided gas fireplace. The master bedroom walk-in closet has been finished with a beautiful custom organizing system. The gorgeous master bathroom has a vaulted ceiling, an oversized corner soaking tub, double vanity, beautiful tile surround, and a stall shower. The princess suite has its own private bathroom. The other two spacious bedrooms share the hall bathroom which has a double vanity. This home also has a finished basement which will provide plenty of space for you to have a recreation area of your dreams! Outside the home has a stamped concrete patio and a built-in gas grill. This yard has the potential to become the backyard oasis of your dreams! With 1.27 acres, it has PLENTY of space for whatever your heart desires. Located in the desirable Harrison Township and Clearview School Districts. Convenient for commuting, this home is situated only minutes from the New Inspira Hospital and Rowan University. It's a two-minute drive to the 55 onramps. It looks like a country setting, far away from it all, but it is less than 10 minutes from shopping, dining, and entertainment. Call for your tour today!
Location
State NJ
County Gloucester
Area Harrison Twp (20808)
Zoning RESIDENTIAL
Rooms
Other Rooms Living Room, Dining Room, Primary Bedroom, Bedroom 2, Bedroom 3, Kitchen, Family Room, Basement, Bedroom 1, Sun/Florida Room, Office
Basement Other
Interior
Interior Features Butlers Pantry, Dining Area, Kitchen - Island, Primary Bath(s)
Heating Other
Cooling Central A/C
Fireplaces Number 1
Equipment Microwave, Refrigerator, Stove
Fireplace Y
Appliance Microwave, Refrigerator, Stove
Heat Source Natural Gas
Exterior
Parking Features Inside Access
Garage Spaces 5.0
Utilities Available Cable TV
Water Access N
Roof Type Shingle
Accessibility Other
Attached Garage 5
Total Parking Spaces 5
Garage Y
Building
Story 2
Sewer On Site Septic
Water Public
Architectural Style Colonial
Level or Stories 2
Additional Building Above Grade, Below Grade
New Construction N
Schools
Elementary Schools Harrison Township E.S.
Middle Schools Clearview Regional
High Schools Clearview Regional H.S.
School District Clearview Regional Schools
Others
Senior Community No
Tax ID 08-00029 06-00002
Ownership Fee Simple
SqFt Source Assessor
Security Features Security System
Horse Property N
Special Listing Condition Standard
Read Less Info
Want to know what your home might be worth? Contact us for a FREE valuation!

Our team is ready to help you sell your home for the highest possible price ASAP

Bought with Stephanie L Basile • Schneider Real Estate Agency
GET MORE INFORMATION
Agent | License ID: 1863935






