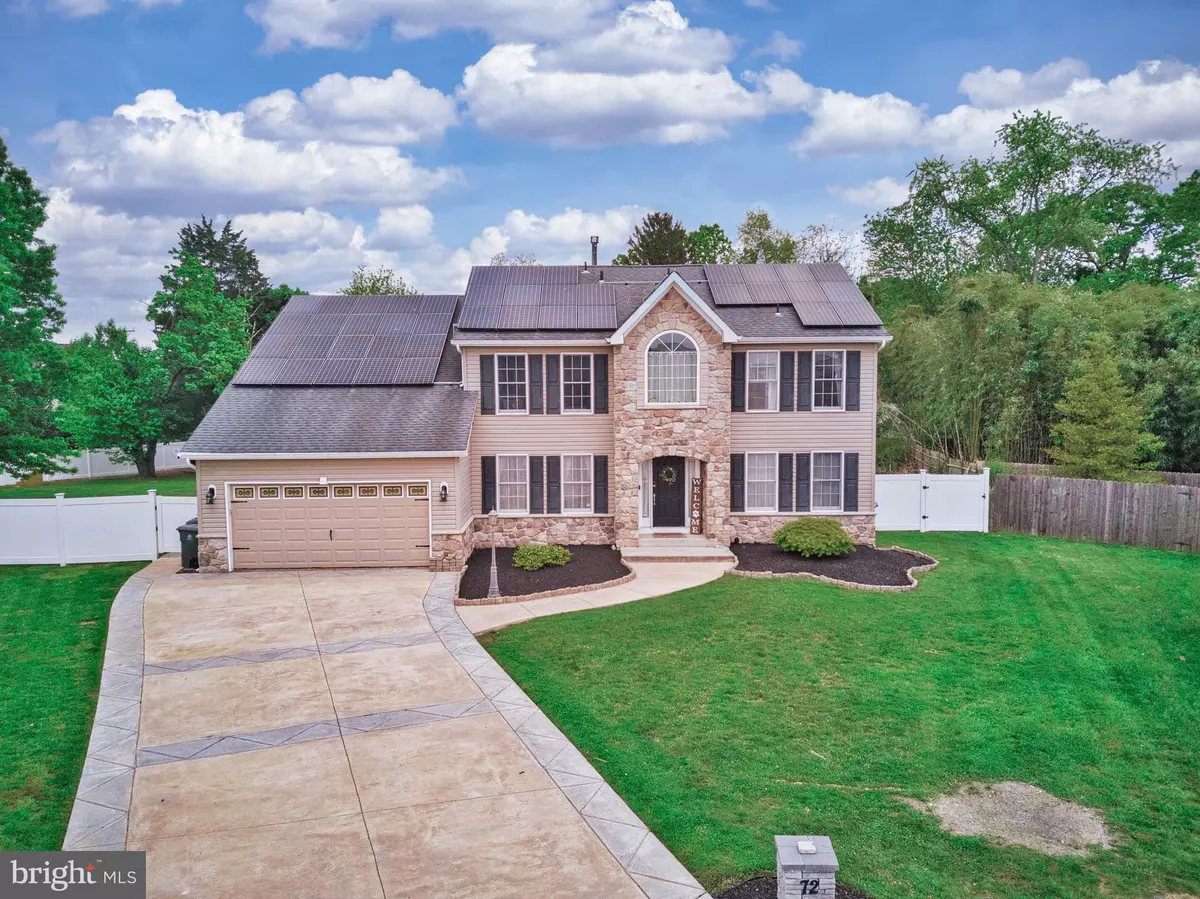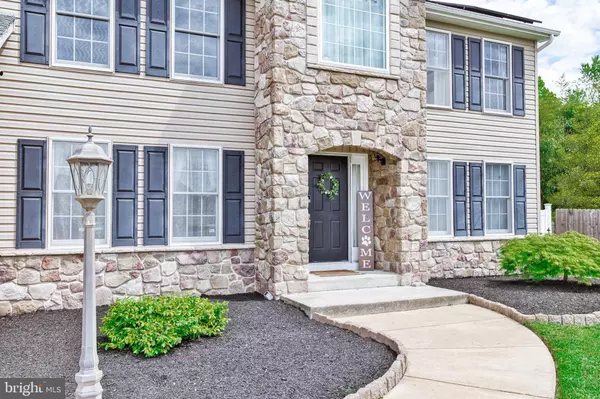$421,000
$399,999
5.3%For more information regarding the value of a property, please contact us for a free consultation.
4 Beds
3 Baths
2,873 SqFt
SOLD DATE : 06/30/2021
Key Details
Sold Price $421,000
Property Type Single Family Home
Sub Type Detached
Listing Status Sold
Purchase Type For Sale
Square Footage 2,873 sqft
Price per Sqft $146
Subdivision Scotland Run
MLS Listing ID NJGL275320
Sold Date 06/30/21
Style Traditional
Bedrooms 4
Full Baths 2
Half Baths 1
HOA Y/N N
Abv Grd Liv Area 2,873
Originating Board BRIGHT
Year Built 1988
Annual Tax Amount $10,064
Tax Year 2020
Lot Dimensions 39.00 x 100.00
Property Description
This dream home is ready for a new family! Beautifully updated inside and out over the last decade. Outside you will see the new siding, stone wall feature, roof, garage door, stamped driveway, rear deck, patio and landscaping. Then step inside the almost 3,000 sq. foot house and you'll fall in love. New hardwood floors throughout first floor except the beautiful new tiled kitchen. The kitchen is amazing, it features gorgeous new cabinets, granite counters, tiled backsplash, built in wall oven and microwave, large gas cooktop with overhead exhaust hood, all stainless appliances included along with a wine refrigerator under the wine shelving unit and bar area. Additionally, there is a great breakfast bar to grab a quick meal or have your meals in the bright dining area. New windows and sliding door give you a nice view of the patio and yard. Family room with vaulted ceiling, nice size office or den, formal living room and dining room, all with beautiful real hardwood floors, crown molding, and updated lighting. Newer half-bathroom with marble top vanity. Open staircase leads to loft area that looks down on the family room. Large Master-bedroom with a great walk-in closet and full bathroom. Three additional bedrooms are all nice size and another spacious bathroom with double vanity finishes the upstairs. The basement is high and dry, ready to be finished. Four year old high efficiency gas heater and new central air system will give you years of comfort. Come see this one before it's gone! If home is active, it is still available. Agents please read private remarks before submitting offers.
Location
State NJ
County Gloucester
Area Monroe Twp (20811)
Zoning R1
Rooms
Basement Unfinished
Main Level Bedrooms 4
Interior
Hot Water Natural Gas
Cooling Central A/C
Heat Source Natural Gas
Exterior
Parking Features Garage Door Opener
Garage Spaces 2.0
Water Access N
Accessibility None
Attached Garage 2
Total Parking Spaces 2
Garage Y
Building
Story 2
Sewer Public Sewer
Water Public
Architectural Style Traditional
Level or Stories 2
Additional Building Above Grade, Below Grade
New Construction N
Schools
School District Monroe Township Public Schools
Others
Senior Community No
Tax ID 11-13701-00037
Ownership Fee Simple
SqFt Source Assessor
Special Listing Condition Standard
Read Less Info
Want to know what your home might be worth? Contact us for a FREE valuation!

Our team is ready to help you sell your home for the highest possible price ASAP

Bought with Tara M Sullivan • Prime Realty Partners
GET MORE INFORMATION

Agent | License ID: 1863935






